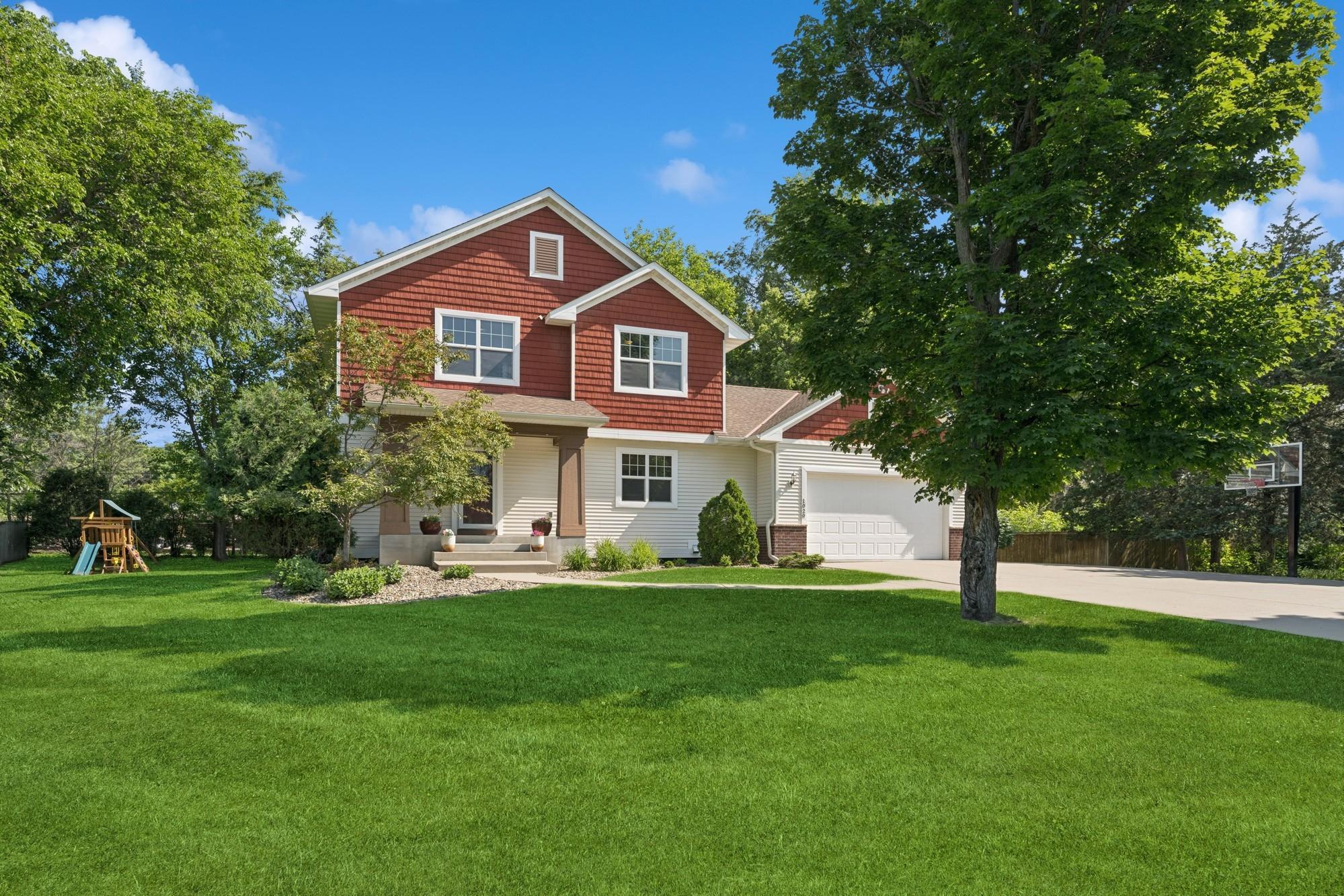1020 BLISS LANE
1020 Bliss Lane, Minneapolis (Bloomington), 55431, MN
-
Price: $599,900
-
Status type: For Sale
-
Neighborhood: N/A
Bedrooms: 4
Property Size :3195
-
Listing Agent: NST16221,NST82728
-
Property type : Single Family Residence
-
Zip code: 55431
-
Street: 1020 Bliss Lane
-
Street: 1020 Bliss Lane
Bathrooms: 3
Year: 2009
Listing Brokerage: Coldwell Banker Burnet
FEATURES
- Range
- Refrigerator
- Washer
- Dryer
- Microwave
- Dishwasher
- Disposal
- Freezer
- Gas Water Heater
DETAILS
Welcome to 1020 Bliss Lane in Bloomington! Built in 2009, this beautifully designed 4-bedroom, 3-bathroom home offers 3,195 finished square feet of living space. You'll appreciate the thoughtful layout that flows effortlessly from room to room. The main level features an open floor plan with the kitchen and dining room looking out onto the family room, complete with a cozy gas fireplace, perfect for relaxing evenings. Head upstairs to find three bedrooms, including the spacious master suite, which offers a luxurious bathroom and an expansive walk-in closet that’s sure to impress. The recently finished basement adds significant living space and welcomes plenty of natural light in with a gigantic egress window. You’ll also find the fourth bedroom downstairs and a roughed in future bathroom space as well as a gas line for a future fireplace. Outside, enjoy a large, private, half acre yard ideal for entertaining, complete with room for a swing set, fire pit, or garden. Nestled on a quiet street in a friendly neighborhood, this home is just steps from the scenic trails along Nine Mile Creek and offers quick access to the airport—combining comfort, convenience, and community in one perfect package.
INTERIOR
Bedrooms: 4
Fin ft² / Living Area: 3195 ft²
Below Ground Living: 923ft²
Bathrooms: 3
Above Ground Living: 2272ft²
-
Basement Details: Egress Window(s), Finished, Concrete, Sump Pump,
Appliances Included:
-
- Range
- Refrigerator
- Washer
- Dryer
- Microwave
- Dishwasher
- Disposal
- Freezer
- Gas Water Heater
EXTERIOR
Air Conditioning: Central Air
Garage Spaces: 2
Construction Materials: N/A
Foundation Size: 1088ft²
Unit Amenities:
-
- Deck
- Natural Woodwork
- Hardwood Floors
- Ceiling Fan(s)
- Walk-In Closet
- In-Ground Sprinkler
- Paneled Doors
- Kitchen Center Island
- Tile Floors
- Primary Bedroom Walk-In Closet
Heating System:
-
- Forced Air
ROOMS
| Main | Size | ft² |
|---|---|---|
| Living Room | 18x15.5 | 277.5 ft² |
| Dining Room | 15.5x12 | 238.96 ft² |
| Kitchen | 15.5x14 | 238.96 ft² |
| Foyer | 13.5x11 | 181.13 ft² |
| Laundry | 12.5x5.5 | 67.26 ft² |
| Mud Room | 12.5x5.5 | 67.26 ft² |
| Upper | Size | ft² |
|---|---|---|
| Bedroom 1 | 18.5x15.5 | 283.92 ft² |
| Bedroom 2 | 13x12 | 169 ft² |
| Bedroom 3 | 13x11 | 169 ft² |
| Lower | Size | ft² |
|---|---|---|
| Bedroom 4 | 13x12 | 169 ft² |
| Family Room | 29x23 | 841 ft² |
LOT
Acres: N/A
Lot Size Dim.: 130x142
Longitude: 44.8085
Latitude: -93.2937
Zoning: Residential-Single Family
FINANCIAL & TAXES
Tax year: 2025
Tax annual amount: $7,752
MISCELLANEOUS
Fuel System: N/A
Sewer System: City Sewer/Connected
Water System: City Water/Connected
ADITIONAL INFORMATION
MLS#: NST7757065
Listing Brokerage: Coldwell Banker Burnet

ID: 3828122
Published: June 26, 2025
Last Update: June 26, 2025
Views: 3






