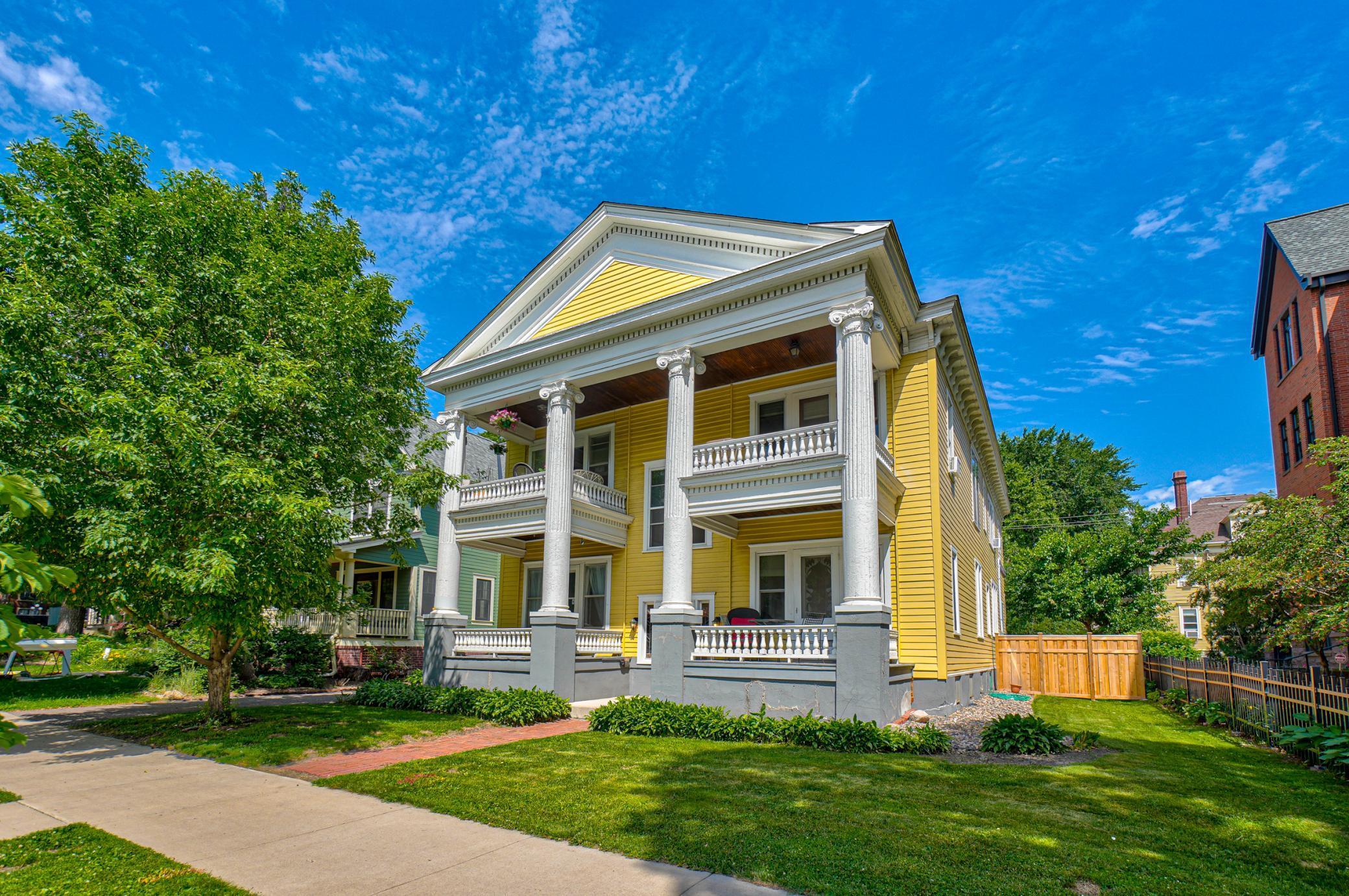102 WESTERN AVENUE
102 Western Avenue, Saint Paul, 55102, MN
-
Price: $249,900
-
Status type: For Sale
-
City: Saint Paul
-
Neighborhood: Summit-University
Bedrooms: 2
Property Size :954
-
Listing Agent: NST14616,NST92487
-
Property type : Low Rise
-
Zip code: 55102
-
Street: 102 Western Avenue
-
Street: 102 Western Avenue
Bathrooms: 1
Year: 1912
Listing Brokerage: Keller Williams Premier Realty South Suburban
FEATURES
- Range
- Refrigerator
- Washer
- Dryer
- Microwave
- Exhaust Fan
- Dishwasher
DETAILS
Charming Historic Condo in Prime St. Paul Location! Nestled just two blocks from picturesque Summit Avenue, this beautifully preserved two-bedroom, one-bath condo offers timeless character in one of St. Paul’s most sought-after neighborhoods. Enjoy walkable access to vibrant restaurants, boutique shops, and scenic parks right outside your door. This adorable home is full of historic charm with soaring 10-foot ceilings, gleaming original hardwood floors, rich crown molding, and 4-inch baseboards. The welcoming front porch invites relaxation, while the elegant separate dining room—complete with a built-in buffet—makes entertaining effortless. Thoughtful updates completed in 2017 include a renovated bathroom, refreshed kitchen with new countertops, backsplash and sink, heated floors in bathroom, custom windows, and refinished floors. Off-street parking with a private garage stall adds everyday convenience. Part of an intimate, self-managed and healthy four-unit building, the HOA covers heat, water, trash, building maintenance, and snow removal. Significantly less than other condos in the area. Rentals are allowed with a small additional monthly fee. There’s a coin-operated washer and dryer in the basement and additional basement storage for each unit. Walking distance to Summit Ave and Selby/Western (Handsome Hogg, Red Cow, WA Frost, Nina's, Moscow on the Hill, The Gnome, High Hat, The French Hen, YWCA, and LaGrolla. Don’t miss the rare opportunity to own a piece of St. Paul’s architectural history in a location that has it all!
INTERIOR
Bedrooms: 2
Fin ft² / Living Area: 954 ft²
Below Ground Living: N/A
Bathrooms: 1
Above Ground Living: 954ft²
-
Basement Details: Storage Space,
Appliances Included:
-
- Range
- Refrigerator
- Washer
- Dryer
- Microwave
- Exhaust Fan
- Dishwasher
EXTERIOR
Air Conditioning: Window Unit(s)
Garage Spaces: 1
Construction Materials: N/A
Foundation Size: 954ft²
Unit Amenities:
-
- Kitchen Window
- Porch
- Hardwood Floors
- Main Floor Primary Bedroom
Heating System:
-
- Hot Water
ROOMS
| Main | Size | ft² |
|---|---|---|
| Living Room | 13x11 | 169 ft² |
| Dining Room | 13x11 | 169 ft² |
| Kitchen | 8x11 | 64 ft² |
| Bedroom 1 | 13x9 | 169 ft² |
| Bedroom 2 | 13x8 | 169 ft² |
| Porch | 10x7 | 100 ft² |
LOT
Acres: N/A
Lot Size Dim.: Common
Longitude: 44.9444
Latitude: -93.1157
Zoning: Residential-Single Family
FINANCIAL & TAXES
Tax year: 2025
Tax annual amount: $3,674
MISCELLANEOUS
Fuel System: N/A
Sewer System: City Sewer/Connected
Water System: City Water/Connected
ADDITIONAL INFORMATION
MLS#: NST7756876
Listing Brokerage: Keller Williams Premier Realty South Suburban

ID: 3826962
Published: June 25, 2025
Last Update: June 25, 2025
Views: 31






