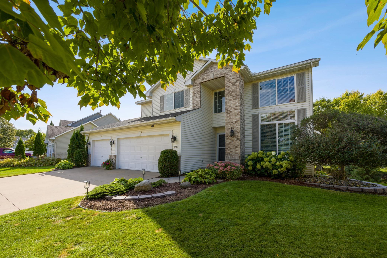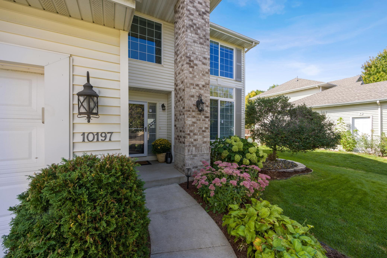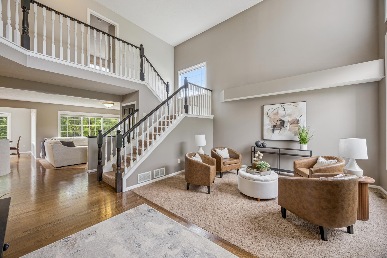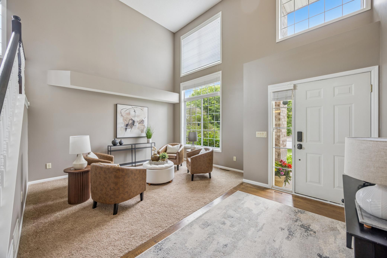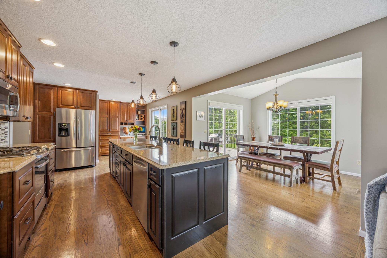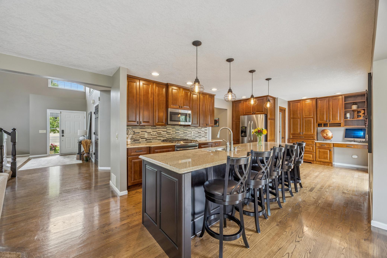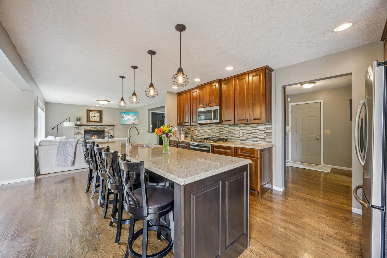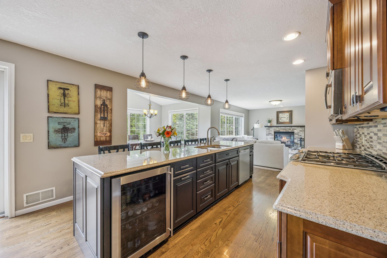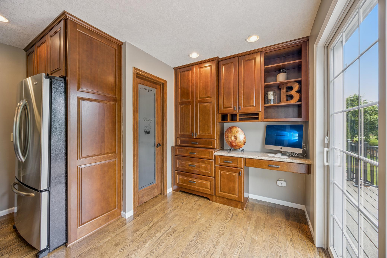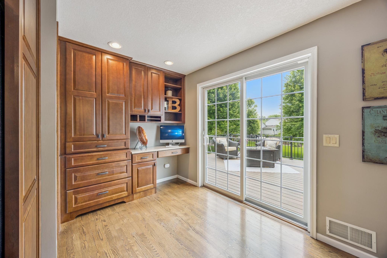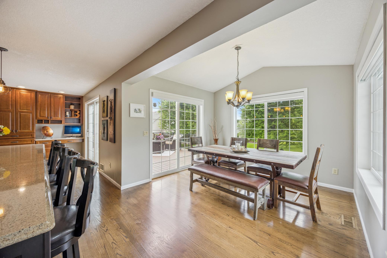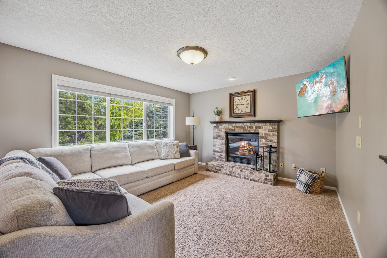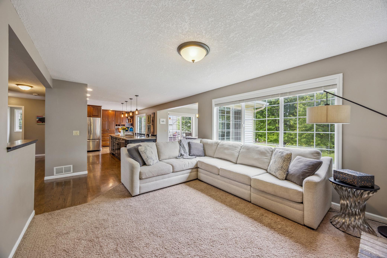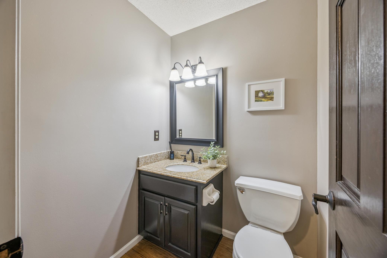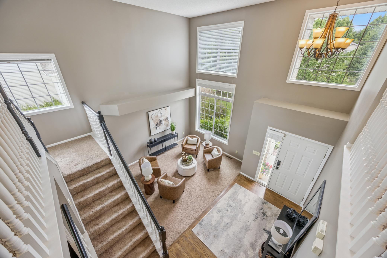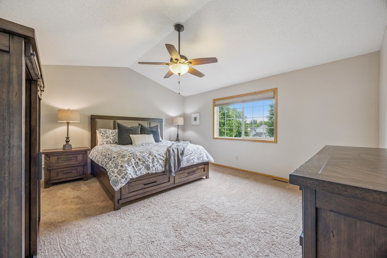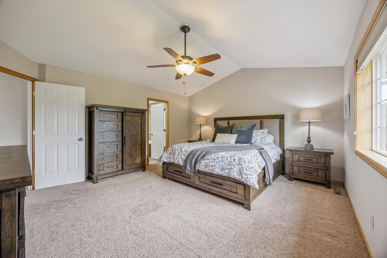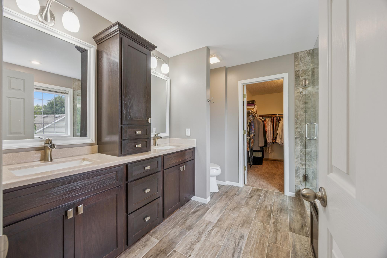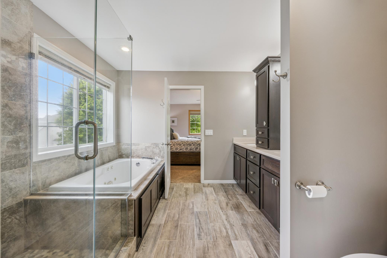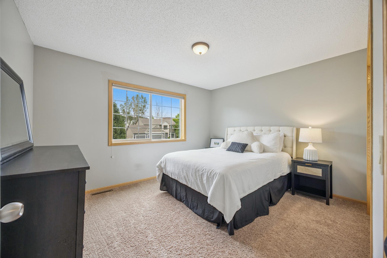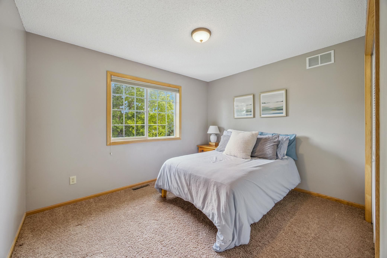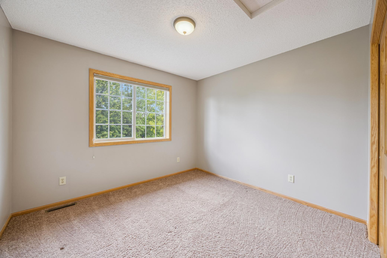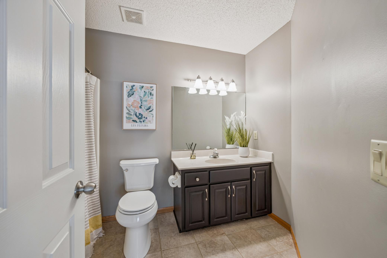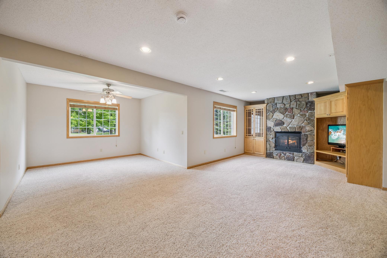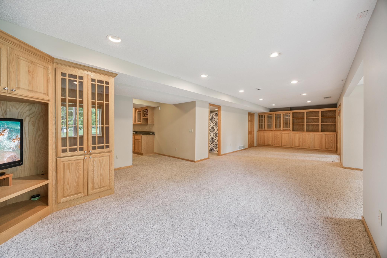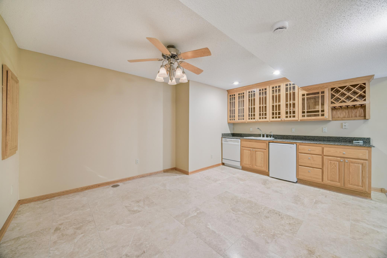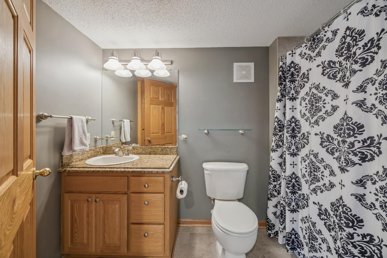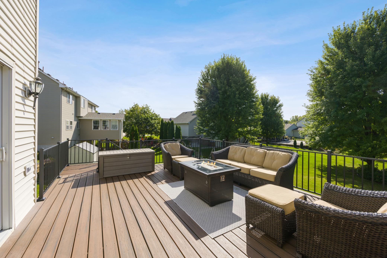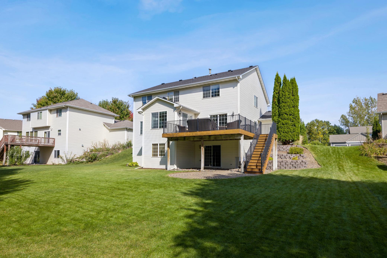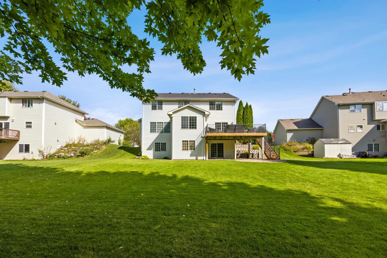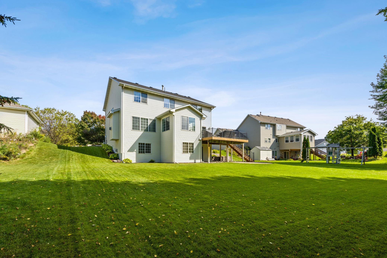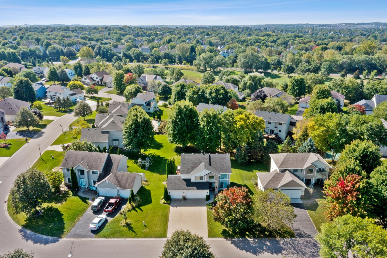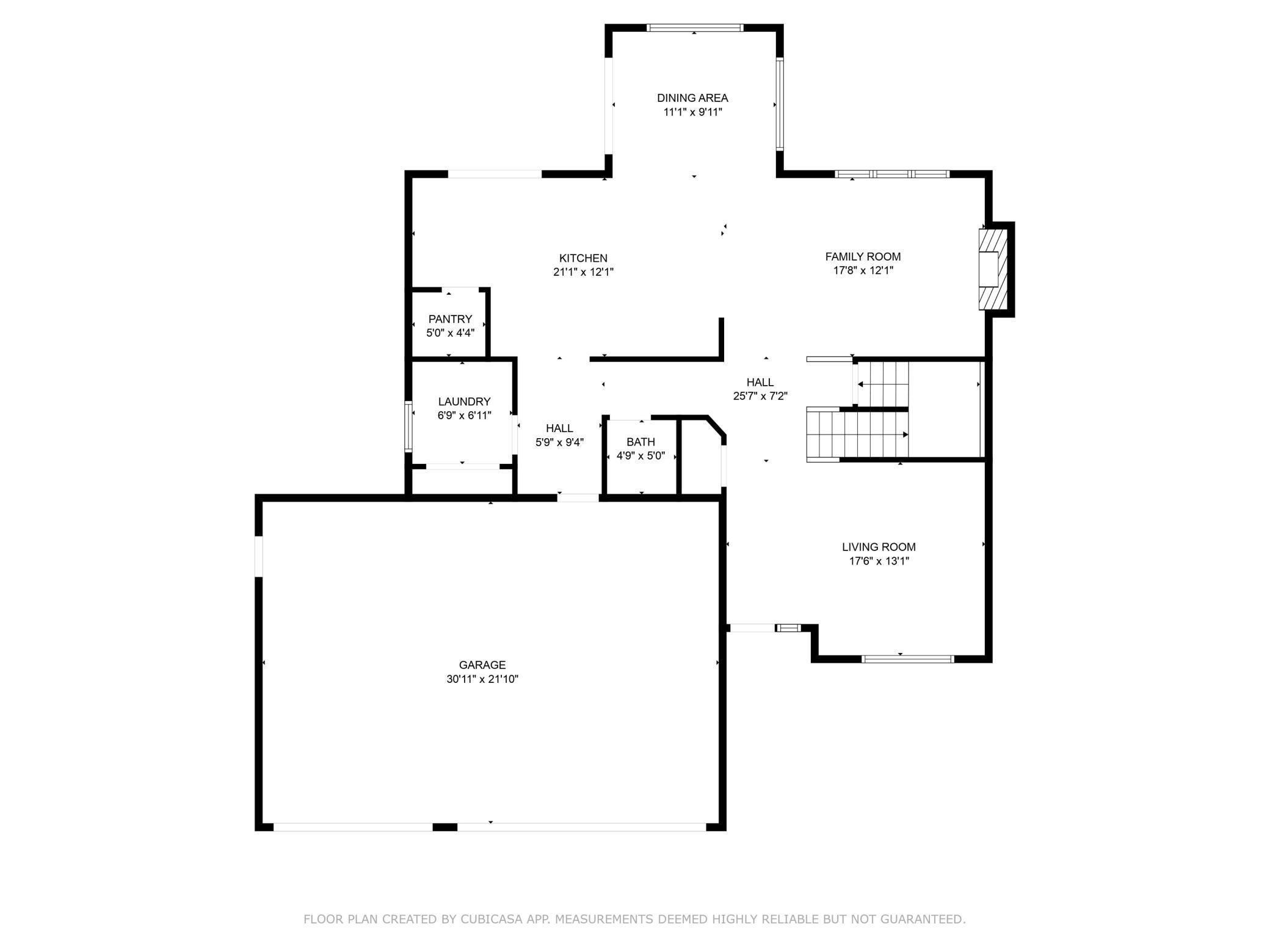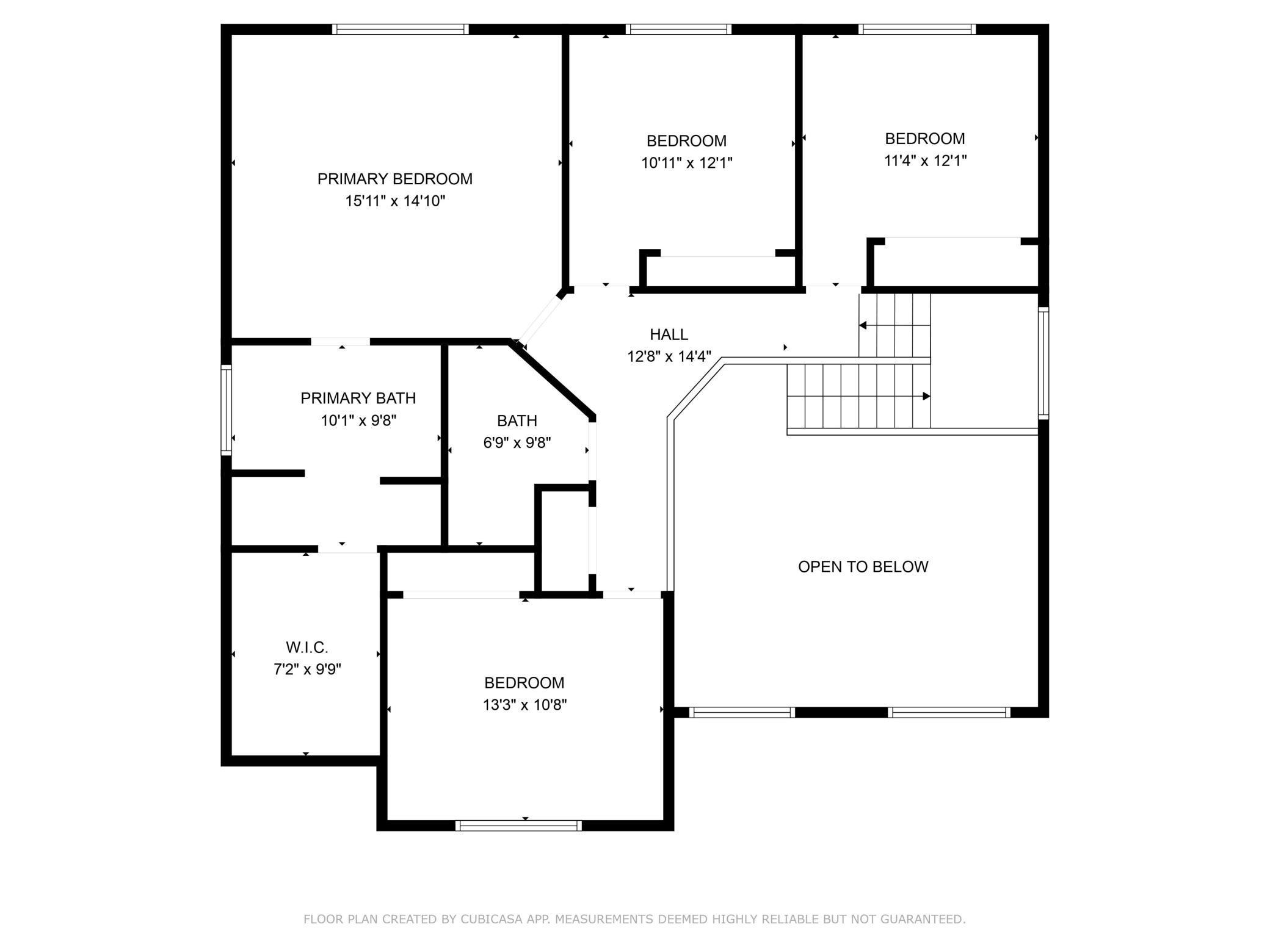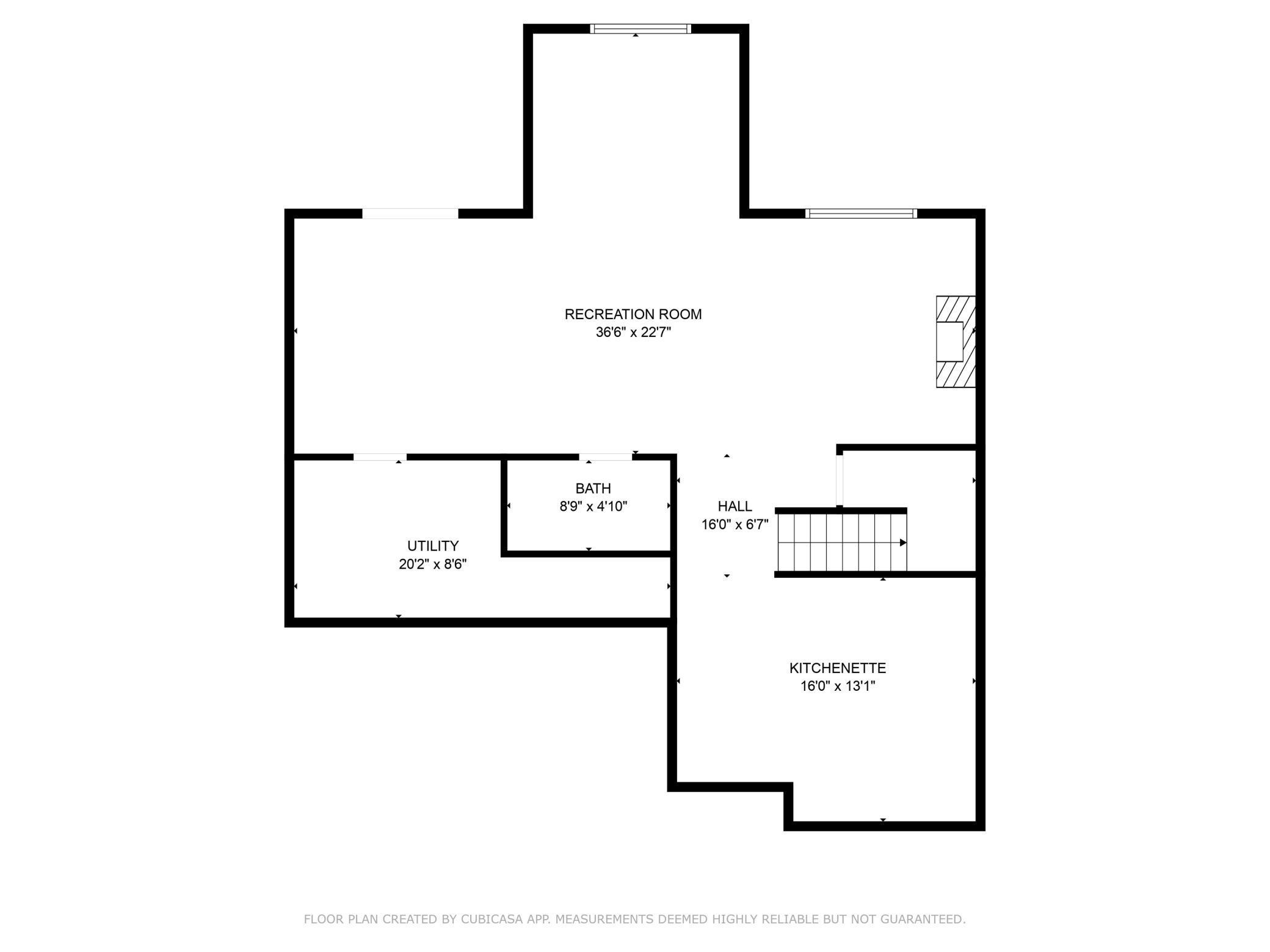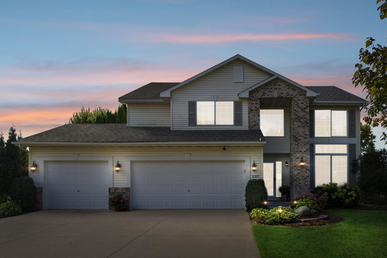10197 BALD EAGLE TRAIL
10197 Bald Eagle Trail, Woodbury, 55129, MN
-
Price: $610,000
-
Status type: For Sale
-
City: Woodbury
-
Neighborhood: Eagle Valley 4th Add
Bedrooms: 4
Property Size :3690
-
Listing Agent: NST16457,NST100277
-
Property type : Single Family Residence
-
Zip code: 55129
-
Street: 10197 Bald Eagle Trail
-
Street: 10197 Bald Eagle Trail
Bathrooms: 4
Year: 1999
Listing Brokerage: Coldwell Banker Realty
FEATURES
- Range
- Refrigerator
- Washer
- Dryer
- Microwave
- Dishwasher
- Water Softener Owned
- Disposal
- Gas Water Heater
- Stainless Steel Appliances
DETAILS
This four-bedroom, four-bathroom home offers ample living space. The home features vaulted ceilings, which can create a sense of openness and airiness throughout the interior. The walkout design provides easy access to the exterior, allowing for seamless indoor-outdoor living. The large deck offers an expansive outdoor entertaining area, perfect for enjoying the surrounding environment. The kitchen boasts a central island, providing additional counter space and seating. The lower level includes a wet bar, offering a convenient space for hosting guests or personal relaxation. The three-car garage provides ample storage and parking options. This Eagle Valley home presents an ideal living environment for a variety of needs and preferences. The combination of indoor and outdoor amenities, along with the thoughtful layout and design, creates a welcoming and functional living space.
INTERIOR
Bedrooms: 4
Fin ft² / Living Area: 3690 ft²
Below Ground Living: 1200ft²
Bathrooms: 4
Above Ground Living: 2490ft²
-
Basement Details: Drain Tiled, Finished, Concrete, Walkout,
Appliances Included:
-
- Range
- Refrigerator
- Washer
- Dryer
- Microwave
- Dishwasher
- Water Softener Owned
- Disposal
- Gas Water Heater
- Stainless Steel Appliances
EXTERIOR
Air Conditioning: Central Air
Garage Spaces: 3
Construction Materials: N/A
Foundation Size: 1270ft²
Unit Amenities:
-
- Kitchen Window
- Deck
- Hardwood Floors
- Ceiling Fan(s)
- Walk-In Closet
- Vaulted Ceiling(s)
- Washer/Dryer Hookup
- In-Ground Sprinkler
- Cable
- Kitchen Center Island
- Wet Bar
- Tile Floors
- Primary Bedroom Walk-In Closet
Heating System:
-
- Forced Air
ROOMS
| Main | Size | ft² |
|---|---|---|
| Living Room | 17x13 | 289 ft² |
| Family Room | 14x12 | 196 ft² |
| Informal Dining Room | 11x10 | 121 ft² |
| Kitchen | 25x12 | 625 ft² |
| Upper | Size | ft² |
|---|---|---|
| Bedroom 1 | 16x14 | 256 ft² |
| Bedroom 2 | 13x11 | 169 ft² |
| Bedroom 3 | 12x11 | 144 ft² |
| Bedroom 4 | 12x11 | 144 ft² |
| Lower | Size | ft² |
|---|---|---|
| Family Room | 37x12 | 1369 ft² |
| Bar/Wet Bar Room | 16x12 | 256 ft² |
| Flex Room | 11x10 | 121 ft² |
LOT
Acres: N/A
Lot Size Dim.: 130x170
Longitude: 44.9045
Latitude: -92.8987
Zoning: Residential-Single Family
FINANCIAL & TAXES
Tax year: 2025
Tax annual amount: $7,374
MISCELLANEOUS
Fuel System: N/A
Sewer System: City Sewer/Connected
Water System: City Water/Connected
ADITIONAL INFORMATION
MLS#: NST7725990
Listing Brokerage: Coldwell Banker Realty

ID: 3833330
Published: June 27, 2025
Last Update: June 27, 2025
Views: 2



