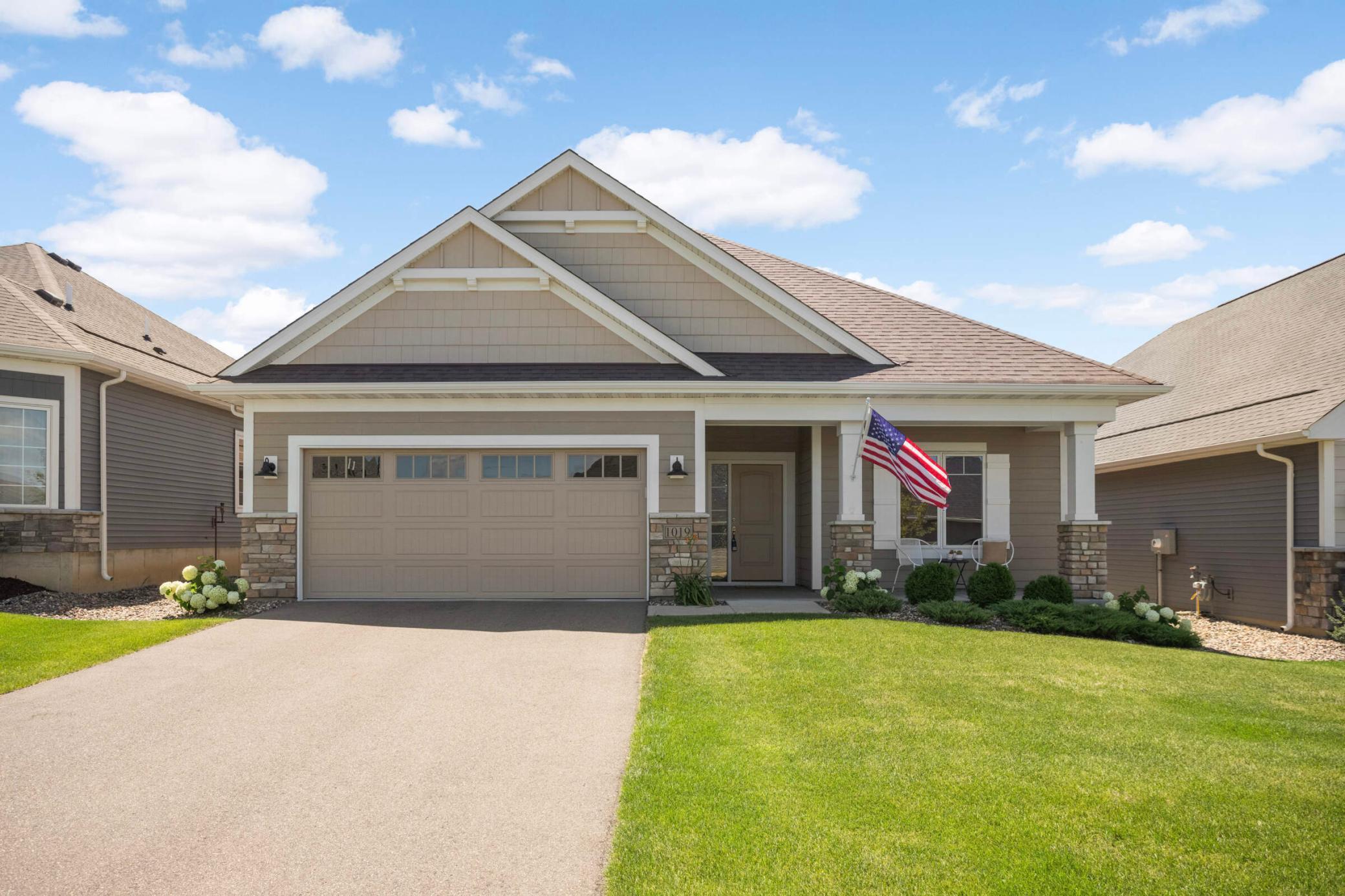1019 SPRUCE STREET
1019 Spruce Street, Newport, 55055, MN
-
Price: $475,000
-
Status type: For Sale
-
City: Newport
-
Neighborhood: Bailey Meadows 2nd Add
Bedrooms: 3
Property Size :1892
-
Listing Agent: NST16450,NST110363
-
Property type : Townhouse Detached
-
Zip code: 55055
-
Street: 1019 Spruce Street
-
Street: 1019 Spruce Street
Bathrooms: 2
Year: 2021
Listing Brokerage: Edina Realty, Inc.
FEATURES
- Range
- Refrigerator
- Washer
- Dryer
- Microwave
- Exhaust Fan
- Dishwasher
- Water Softener Owned
- Disposal
- Air-To-Air Exchanger
- Gas Water Heater
- Stainless Steel Appliances
- Chandelier
DETAILS
Stylish One-Level Villa with Private Patio & Premium Upgrades Welcome to effortless living in this meticulously cared-for 3-bedroom, 2-bath detached villa, offering the perfect blend of comfort, style, and functionality — all on a single level with no stairs inside or out. The heart of the home is the open-concept living space, seamlessly flowing into the modern kitchen. Designed for both entertaining and everyday ease, the kitchen features stainless steel appliances, an upgraded tile backsplash, soft-close cabinetry, pull-out shelving, and a spacious corner pantry. Unwind on the covered patio - ideal for outdoor dining or quiet mornings with coffee. The primary suite is a serene retreat, complete with a walk-in closet, a large walk-in shower, and a double sinks. 2 extra bedrooms provide plenty of space for guests, a home office, or hobbies. Thoughtful touches include luxury vinyl flooring, solid wood doors. The mudroom/laundry area comes equipped with more shelving for added organization. There's even a spacious garage for 3 cars or extra storage. Enjoy peace of mind with low-maintenance living in an association-managed community, where Lawn and Snow are taken care of — allowing you more time to enjoy the comfort and convenience of this beautiful home
INTERIOR
Bedrooms: 3
Fin ft² / Living Area: 1892 ft²
Below Ground Living: N/A
Bathrooms: 2
Above Ground Living: 1892ft²
-
Basement Details: None,
Appliances Included:
-
- Range
- Refrigerator
- Washer
- Dryer
- Microwave
- Exhaust Fan
- Dishwasher
- Water Softener Owned
- Disposal
- Air-To-Air Exchanger
- Gas Water Heater
- Stainless Steel Appliances
- Chandelier
EXTERIOR
Air Conditioning: Central Air
Garage Spaces: 3
Construction Materials: N/A
Foundation Size: 1892ft²
Unit Amenities:
-
- Patio
Heating System:
-
- Forced Air
ROOMS
| Main | Size | ft² |
|---|---|---|
| Living Room | 16x20 | 256 ft² |
| Dining Room | 11x11 | 121 ft² |
| Kitchen | 12x17 | 144 ft² |
| Bedroom 1 | 13x14 | 169 ft² |
| Bedroom 2 | 12x11 | 144 ft² |
| Bedroom 3 | 12x14 | 144 ft² |
LOT
Acres: N/A
Lot Size Dim.: 50x125
Longitude: 44.8846
Latitude: -92.9763
Zoning: Residential-Single Family
FINANCIAL & TAXES
Tax year: 2025
Tax annual amount: $6,218
MISCELLANEOUS
Fuel System: N/A
Sewer System: City Sewer/Connected
Water System: City Water/Connected
ADDITIONAL INFORMATION
MLS#: NST7772107
Listing Brokerage: Edina Realty, Inc.

ID: 3924160
Published: July 24, 2025
Last Update: July 24, 2025
Views: 12






