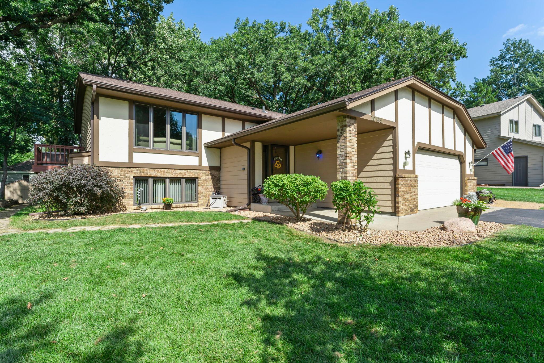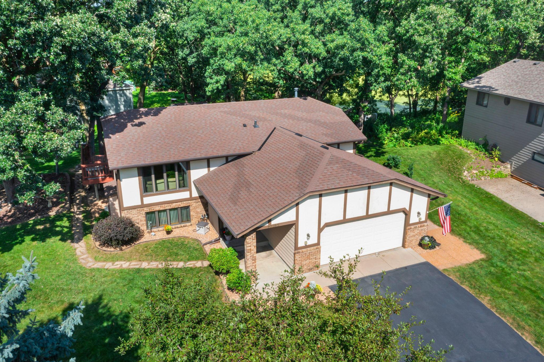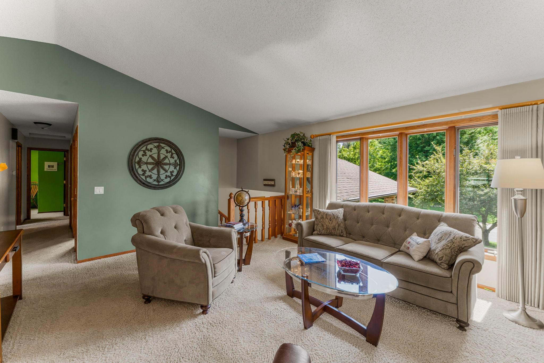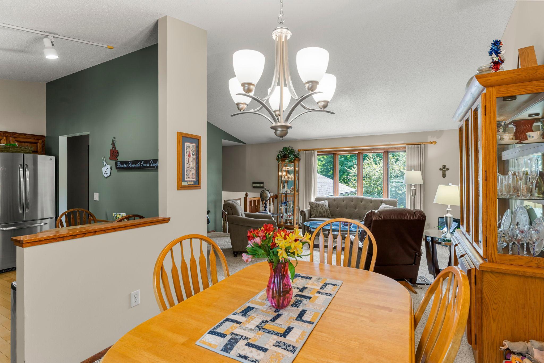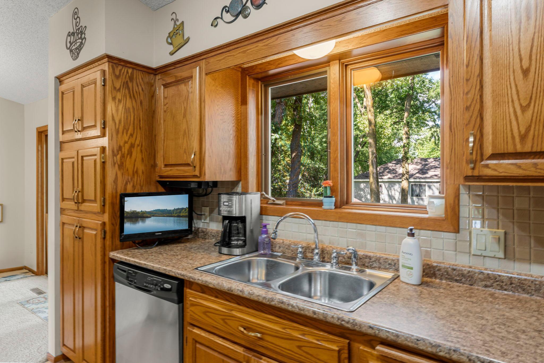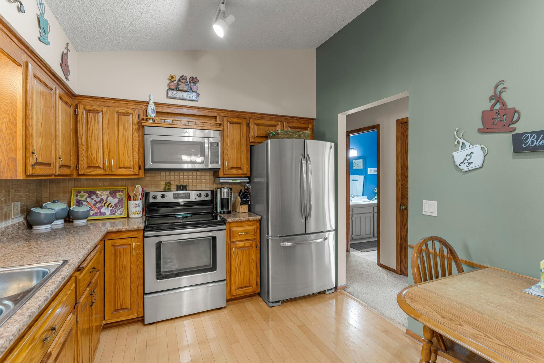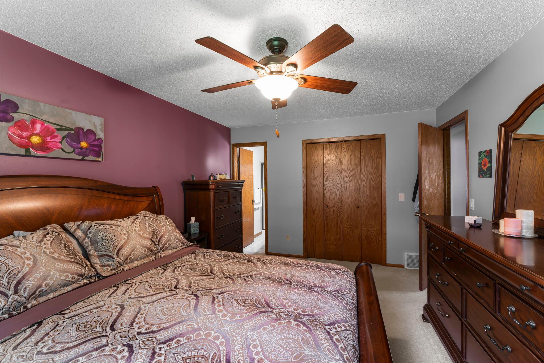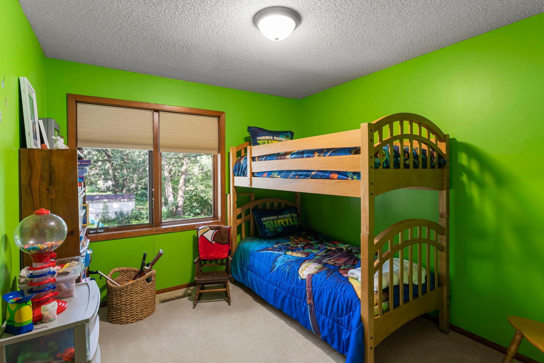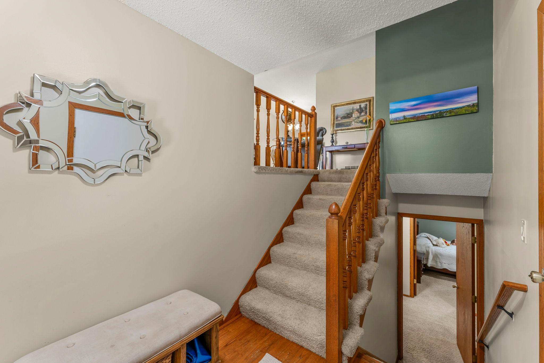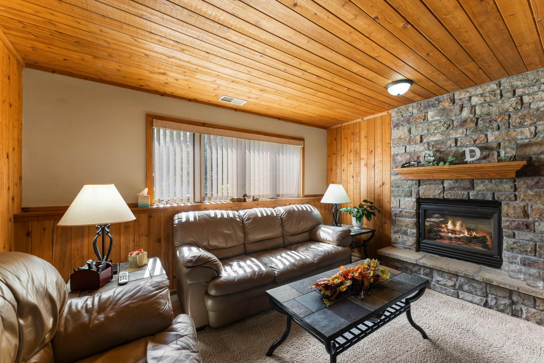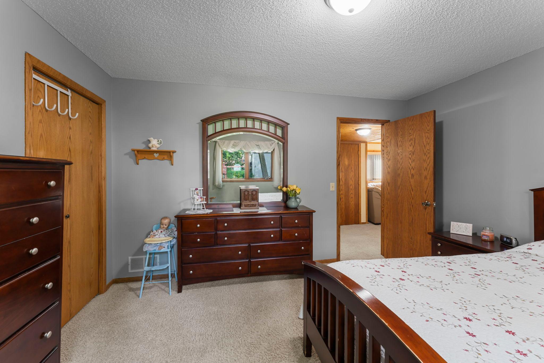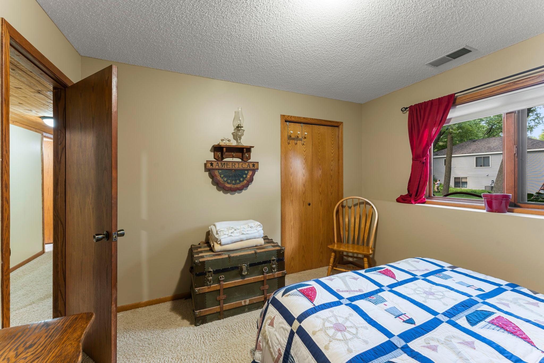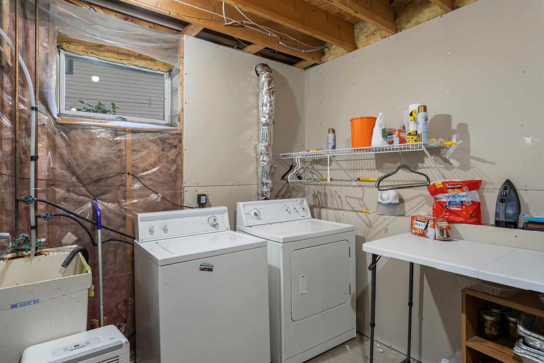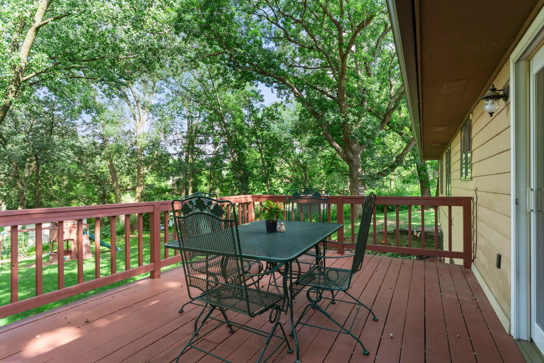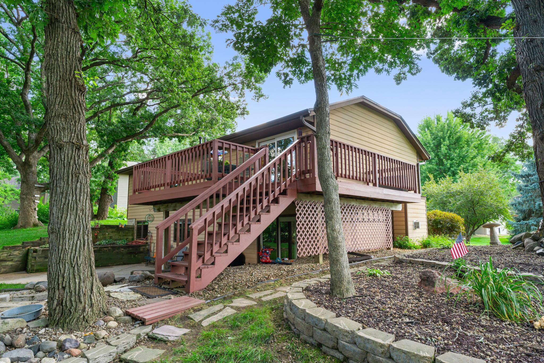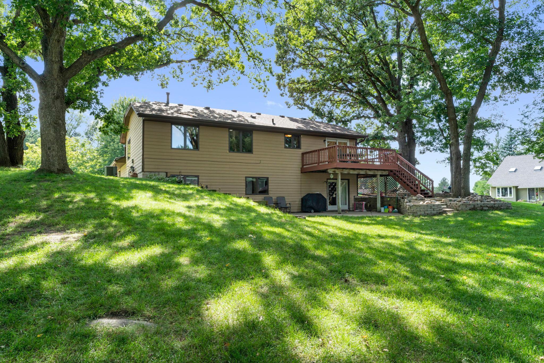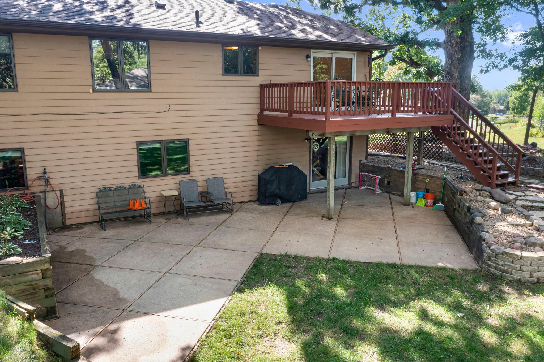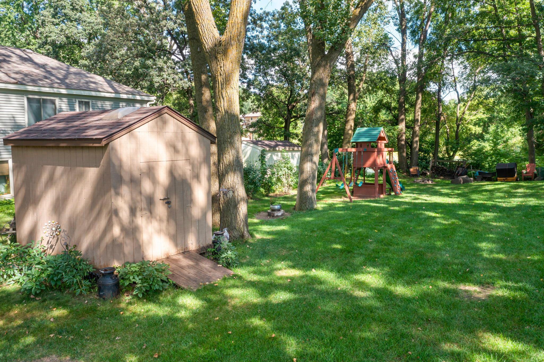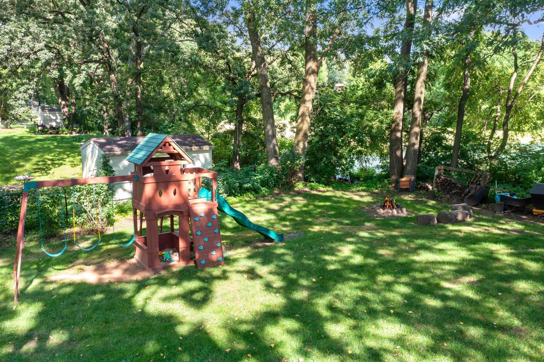10185 UPPER 178TH STREET
10185 Upper 178th Street, Lakeville, 55044, MN
-
Price: $449,900
-
Status type: For Sale
-
City: Lakeville
-
Neighborhood: Oak Hills 3rd Add
Bedrooms: 5
Property Size :2451
-
Listing Agent: NST25792,NST82888
-
Property type : Single Family Residence
-
Zip code: 55044
-
Street: 10185 Upper 178th Street
-
Street: 10185 Upper 178th Street
Bathrooms: 3
Year: 1985
Listing Brokerage: Exp Realty, LLC.
FEATURES
- Range
- Refrigerator
- Washer
- Dryer
- Microwave
- Exhaust Fan
- Dishwasher
- Water Softener Owned
- Disposal
- Air-To-Air Exchanger
- Stainless Steel Appliances
DETAILS
Spacious. Scenic. Seriously Sharp. Welcome to your next chapter on a private, wooded corner lot in the heart of Lakeville’s sought-after school district! This vibrant 5-bedroom, 3-bath split-level beauty offers a smart blend of space, function, and nature-filled charm—nearly ½ acre of mature trees, a backyard pond view, and plenty of outdoor hangout space with both a deck and walkout patio. Inside, you'll find room for everyone and everything: **Bright & welcoming living room with oversized windows. **Kitchen with stainless steel appliances, ample cabinetry, and dine-in flow. **Gas-burning fireplace & wood-paneled ceiling in the cozy lower-level family room. **3 bedrooms on one level + 2 additional downstairs. **Attached 2-car garage and tons of storage space. **One-year home warranty included for peace of mind! Nature lovers will swoon over the tranquil backyard—host BBQs on the raised deck or sip your morning coffee on the shaded patio surrounded by old-growth oaks. Walk or bike to parks, enjoy trails, playgrounds, pickleball, and scenic green space. Minutes from schools, shopping, restaurants, and easy highway access—this is Lakeville living at its best
INTERIOR
Bedrooms: 5
Fin ft² / Living Area: 2451 ft²
Below Ground Living: 1115ft²
Bathrooms: 3
Above Ground Living: 1336ft²
-
Basement Details: Finished, Concrete, Walkout,
Appliances Included:
-
- Range
- Refrigerator
- Washer
- Dryer
- Microwave
- Exhaust Fan
- Dishwasher
- Water Softener Owned
- Disposal
- Air-To-Air Exchanger
- Stainless Steel Appliances
EXTERIOR
Air Conditioning: Central Air
Garage Spaces: 2
Construction Materials: N/A
Foundation Size: 1252ft²
Unit Amenities:
-
- Patio
- Kitchen Window
- Deck
- Natural Woodwork
- Ceiling Fan(s)
- Vaulted Ceiling(s)
- Washer/Dryer Hookup
- In-Ground Sprinkler
- Wet Bar
Heating System:
-
- Forced Air
ROOMS
| Upper | Size | ft² |
|---|---|---|
| Living Room | 18x15 | 324 ft² |
| Dining Room | 10x10 | 100 ft² |
| Kitchen | 14x10 | 196 ft² |
| Bedroom 1 | 15x12 | 225 ft² |
| Bedroom 2 | 14x10 | 196 ft² |
| Bedroom 3 | 10x9 | 100 ft² |
| Lower | Size | ft² |
|---|---|---|
| Bedroom 4 | 13x11 | 169 ft² |
| Bedroom 5 | 11x11 | 121 ft² |
| Family Room | 25x17 | 625 ft² |
| Patio | 34x21 | 1156 ft² |
| Main | Size | ft² |
|---|---|---|
| Deck | 25x20 | 625 ft² |
LOT
Acres: N/A
Lot Size Dim.: 90x157x132x176
Longitude: 44.6908
Latitude: -93.2712
Zoning: Residential-Single Family
FINANCIAL & TAXES
Tax year: 2025
Tax annual amount: $2,990
MISCELLANEOUS
Fuel System: N/A
Sewer System: City Sewer/Connected
Water System: City Water/Connected
ADDITIONAL INFORMATION
MLS#: NST7803626
Listing Brokerage: Exp Realty, LLC.

ID: 4117994
Published: September 17, 2025
Last Update: September 17, 2025
Views: 18


