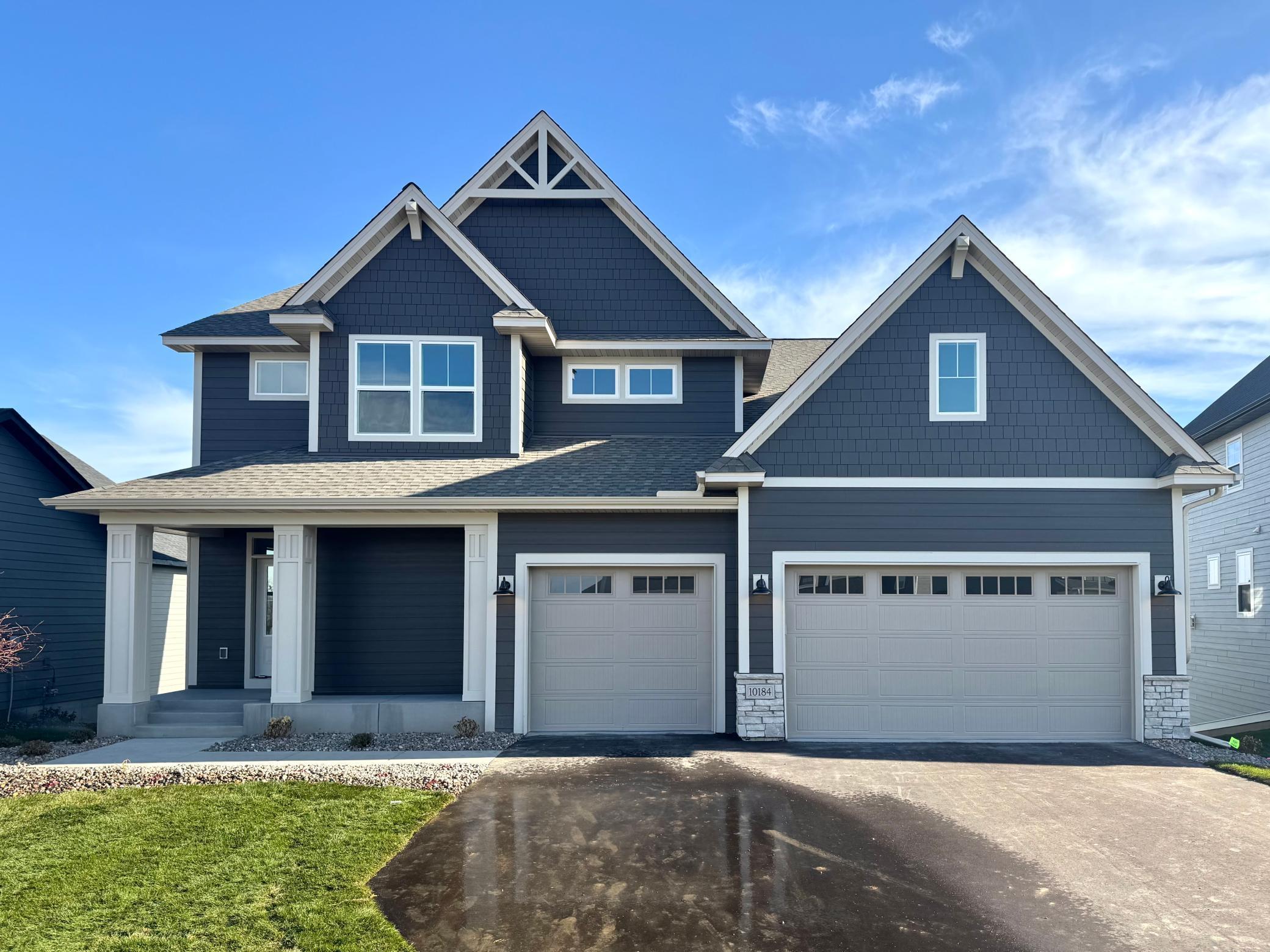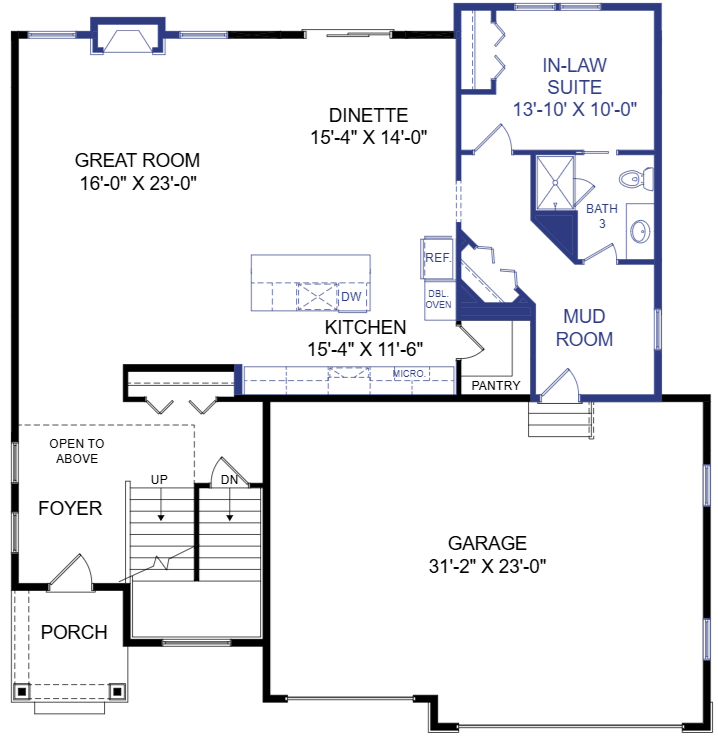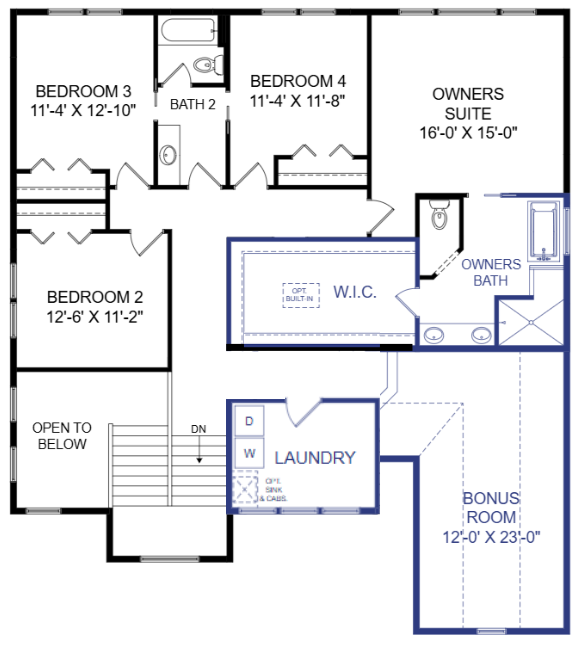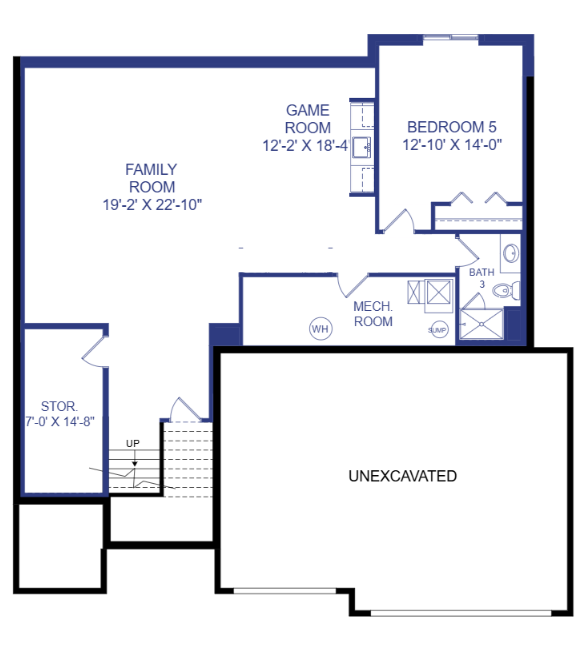10184 QUEENSLAND LANE
10184 Queensland Lane, Maple Grove, 55311, MN
-
Price: $999,900
-
Status type: For Sale
-
City: Maple Grove
-
Neighborhood: Evanswood
Bedrooms: 6
Property Size :4684
-
Listing Agent: NST1000834,NST223347
-
Property type : Single Family Residence
-
Zip code: 55311
-
Street: 10184 Queensland Lane
-
Street: 10184 Queensland Lane
Bathrooms: 4
Year: 2025
Listing Brokerage: New Home Star
FEATURES
- Range
- Refrigerator
- Microwave
- Exhaust Fan
- Dishwasher
- Disposal
- Freezer
- Wall Oven
- Humidifier
- Air-To-Air Exchanger
- Gas Water Heater
- Double Oven
- Stainless Steel Appliances
DETAILS
Brand new under-construction home in the sought-after Evanswood community of Maple Grove! Estimated completion November 2025. $30,000 Flex Cash incentive available with use of Builder’s Preferred Lender. Welcome to the Middleton floor plan, perfectly positioned on a quiet cul-de-sac homesite. This impressive 6-bedroom, 4-bath home is designed for everyday function and elevated style. The elite kitchen showcases floor-to-ceiling maple cabinetry, double wall ovens, oversized wing-wall island, quartz countertops extended up the backsplash, gas range with custom hood vent, soft-close doors and drawers, and a walk-in pantry—ideal for seamless entertaining. Enjoy the light-filled great room with a striking stone gas fireplace and main-floor guest suite with ¾ bath. Upstairs, retreat to the luxurious primary suite featuring a walk-in tiled shower, freestanding soaking tub, and dual vanities connecting to a spacious walk-in closet. The upper level also includes three secondary bedrooms, a Jack-and-Jill bath, a sunken bonus room, and convenient laundry with built-in cabinetry. The finished walkout lower level offers a wet bar, fifth bedroom, ¾ bath, and a versatile space perfect for a home gym, office, or media room. Additional highlights include 9-foot ceilings, extra-wide staircases and hallways, professional landscaping with full sod and irrigation, 3-zone electronic HVAC, and low-maintenance James Hardie® siding on all four sides. Located in a vibrant community with a neighborhood pool under construction for completion in 2026, this home combines thoughtful design, quality craftsmanship, and modern luxury. Schedule your private tour today!
INTERIOR
Bedrooms: 6
Fin ft² / Living Area: 4684 ft²
Below Ground Living: 1247ft²
Bathrooms: 4
Above Ground Living: 3437ft²
-
Basement Details: Drain Tiled, Drainage System, Finished, Concrete, Storage Space, Sump Basket, Sump Pump, Walkout,
Appliances Included:
-
- Range
- Refrigerator
- Microwave
- Exhaust Fan
- Dishwasher
- Disposal
- Freezer
- Wall Oven
- Humidifier
- Air-To-Air Exchanger
- Gas Water Heater
- Double Oven
- Stainless Steel Appliances
EXTERIOR
Air Conditioning: Central Air,Dual
Garage Spaces: 3
Construction Materials: N/A
Foundation Size: 1382ft²
Unit Amenities:
-
- Walk-In Closet
- Washer/Dryer Hookup
- In-Ground Sprinkler
- Paneled Doors
- Cable
- Kitchen Center Island
- Wet Bar
- Primary Bedroom Walk-In Closet
Heating System:
-
- Forced Air
- Fireplace(s)
- Humidifier
ROOMS
| Main | Size | ft² |
|---|---|---|
| Dining Room | 15X14 | 225 ft² |
| Great Room | 16X23 | 256 ft² |
| Bedroom 5 | 15X11 | 225 ft² |
| Pantry (Walk-In) | 5X5 | 25 ft² |
| Mud Room | 9X9 | 81 ft² |
| Bathroom | 7X9 | 49 ft² |
| Upper | Size | ft² |
|---|---|---|
| Bedroom 1 | 17X15 | 289 ft² |
| Bedroom 2 | 13X11 | 169 ft² |
| Bedroom 3 | 11X13 | 121 ft² |
| Bedroom 4 | 11X12 | 121 ft² |
| Bonus Room | 23X13 | 529 ft² |
| Laundry | 6X9 | 36 ft² |
| Walk In Closet | 9X16 | 81 ft² |
| Bathroom | 13X13 | 169 ft² |
| Bathroom | 6X14 | 36 ft² |
| Lower | Size | ft² |
|---|---|---|
| Bedroom 6 | 12X13 | 144 ft² |
| Family Room | 19X23 | 361 ft² |
| Game Room | 13X18 | 169 ft² |
| Bar/Wet Bar Room | 8X5 | 64 ft² |
| Storage | 7X15 | 49 ft² |
| Bathroom | 6X9 | 36 ft² |
LOT
Acres: N/A
Lot Size Dim.: W63X143X76X131
Longitude: 45.1398
Latitude: -93.5089
Zoning: Residential-Single Family
FINANCIAL & TAXES
Tax year: 2024
Tax annual amount: $2,821
MISCELLANEOUS
Fuel System: N/A
Sewer System: City Sewer/Connected
Water System: City Water/Connected
ADDITIONAL INFORMATION
MLS#: NST7770156
Listing Brokerage: New Home Star

ID: 3883529
Published: July 12, 2025
Last Update: July 12, 2025
Views: 14









