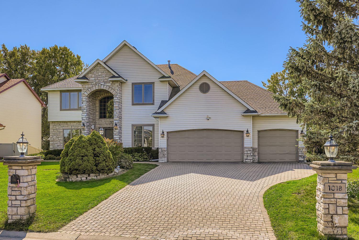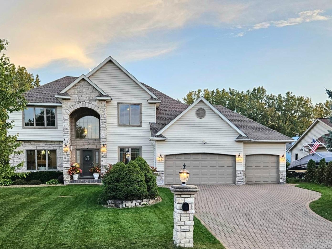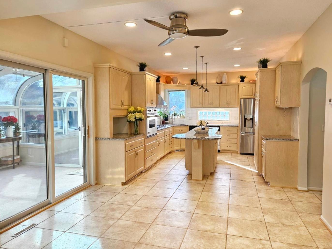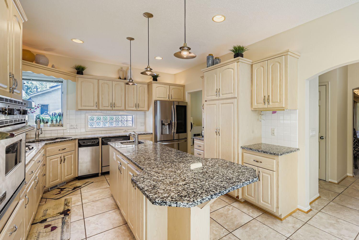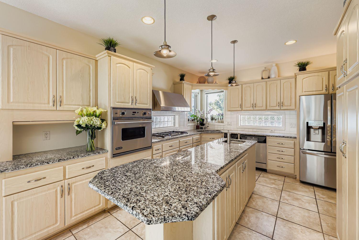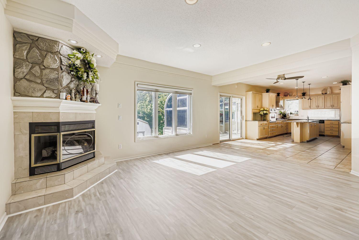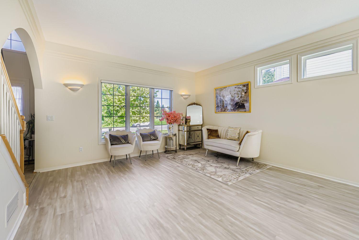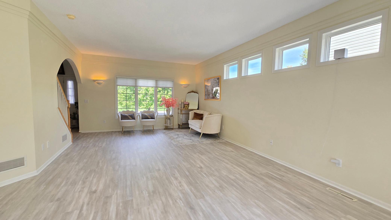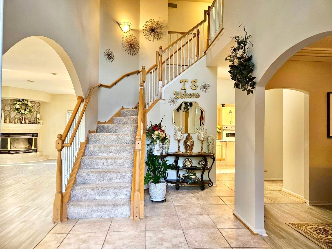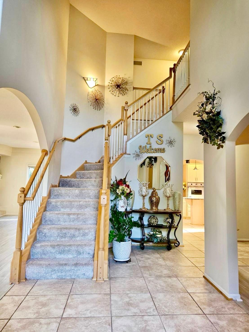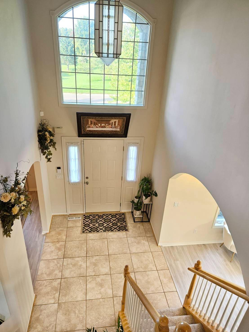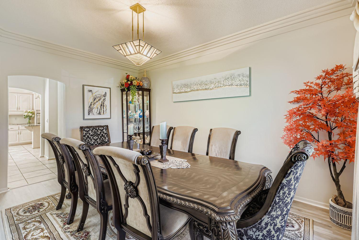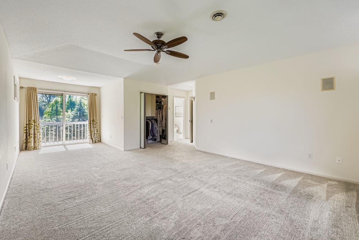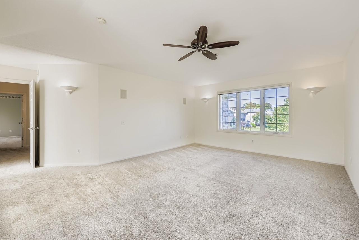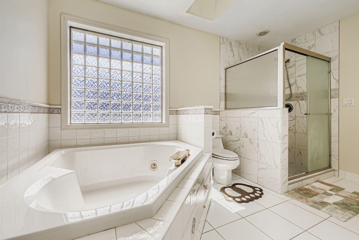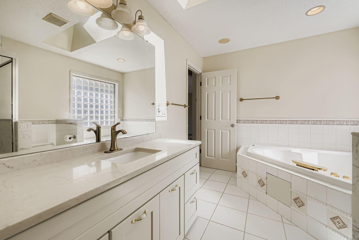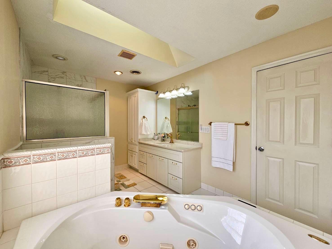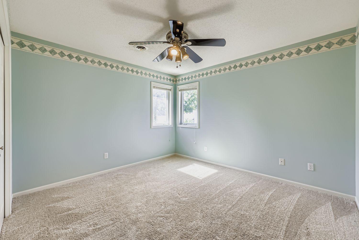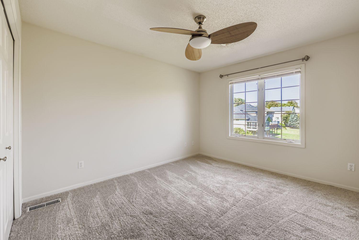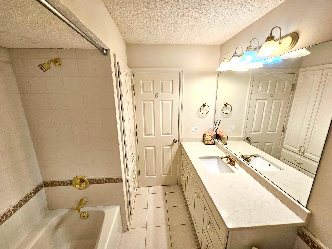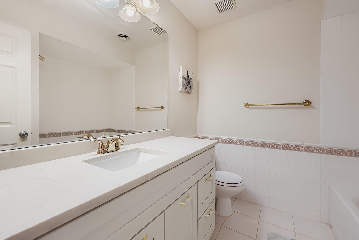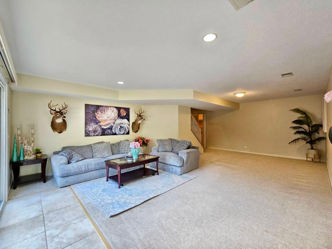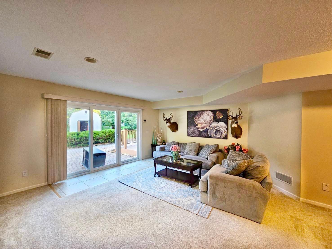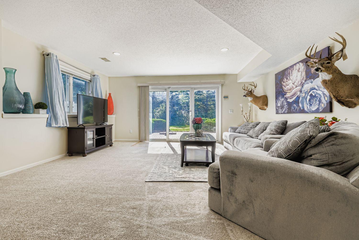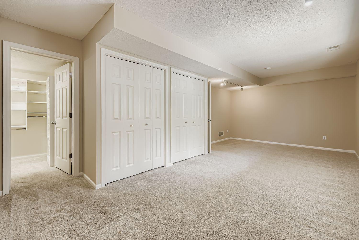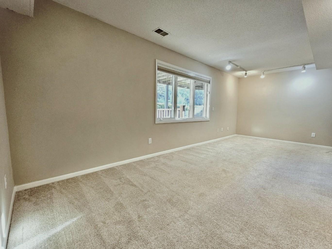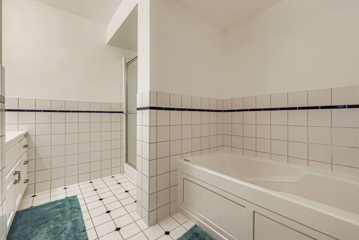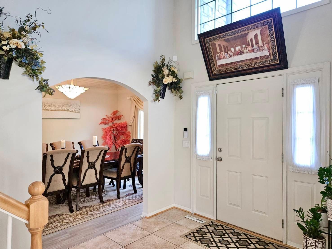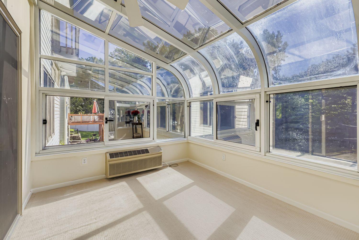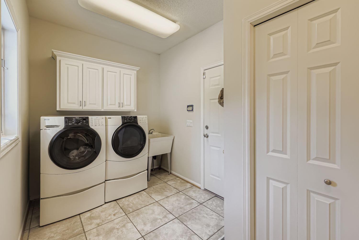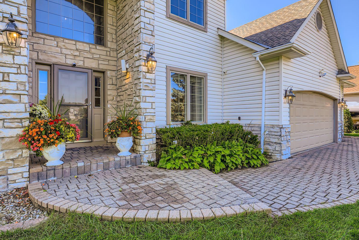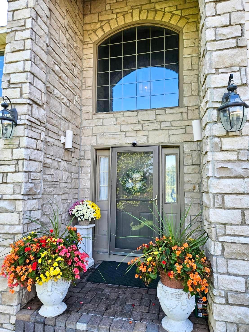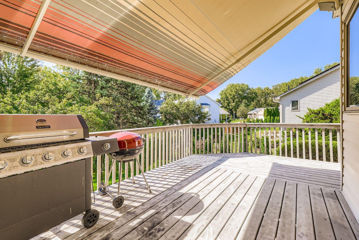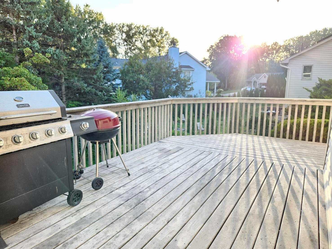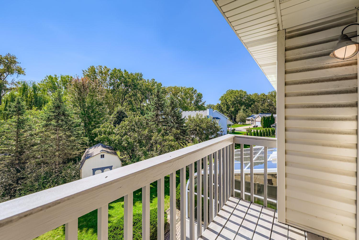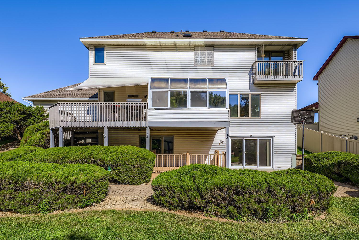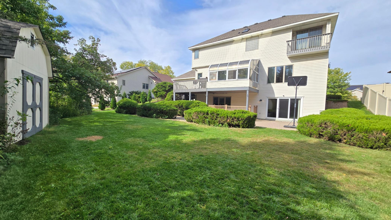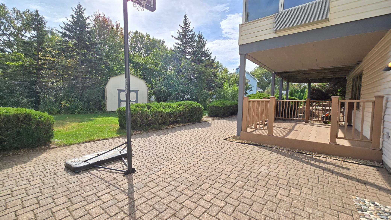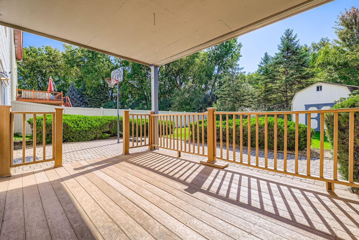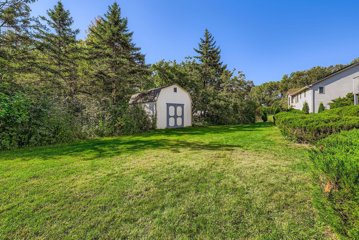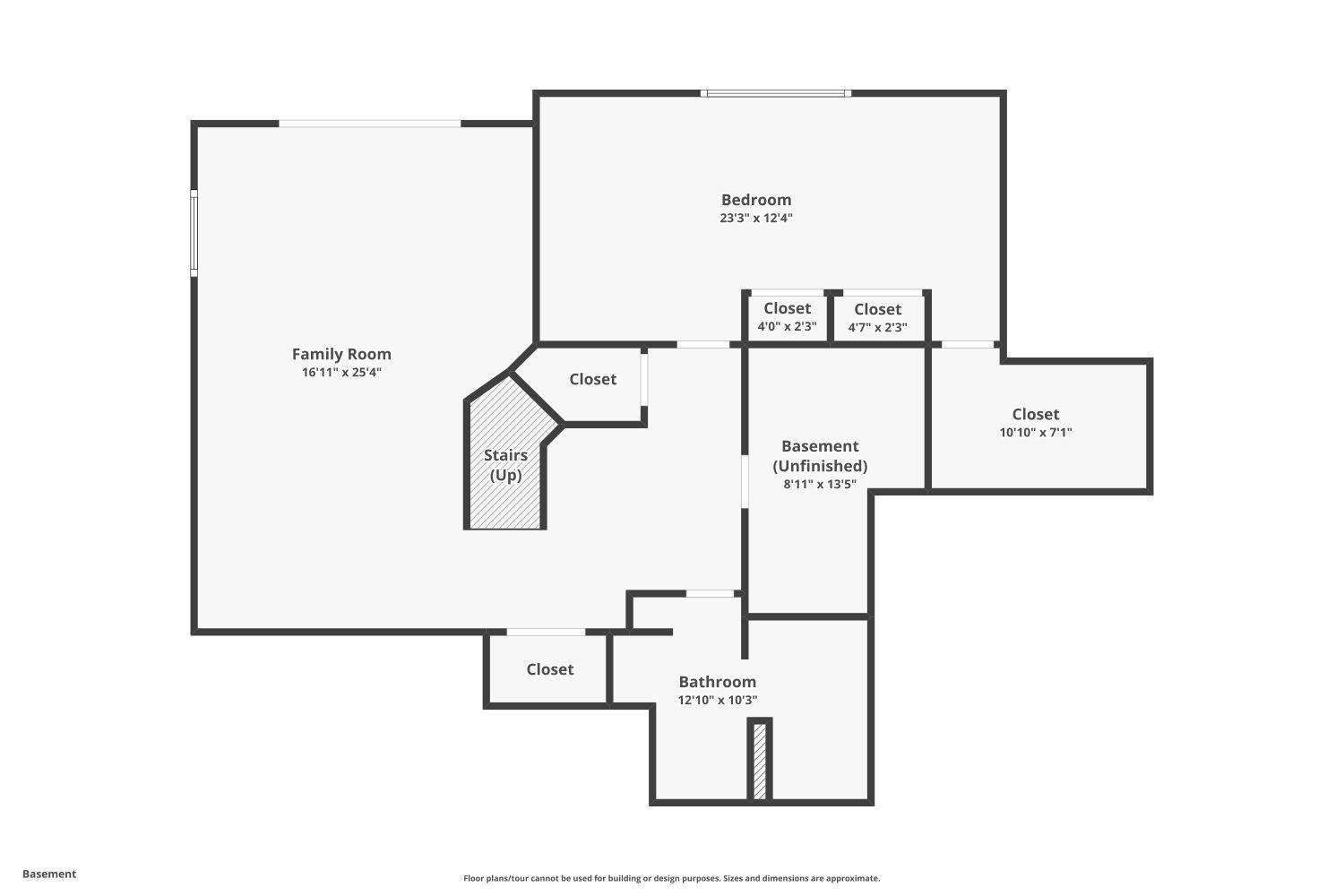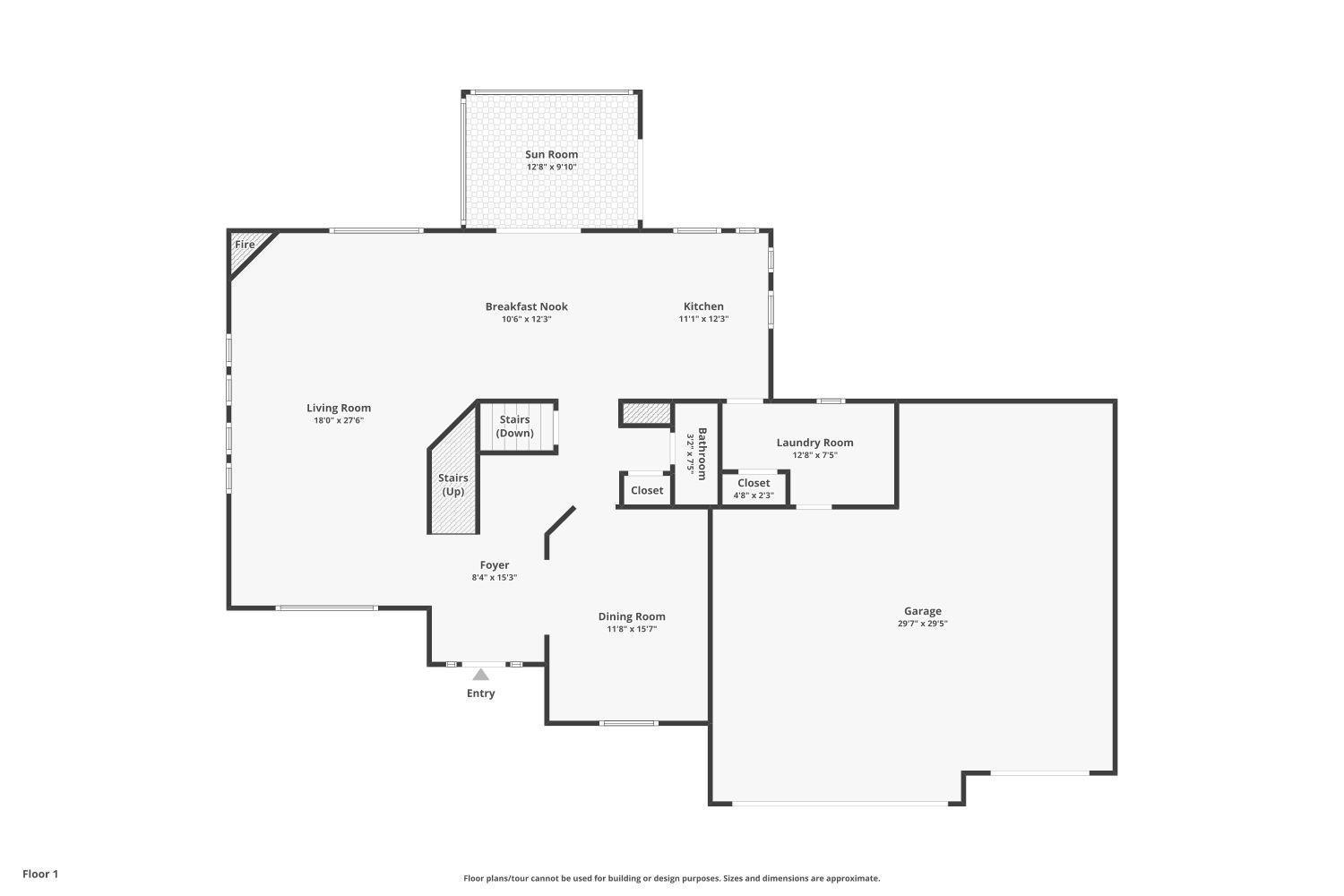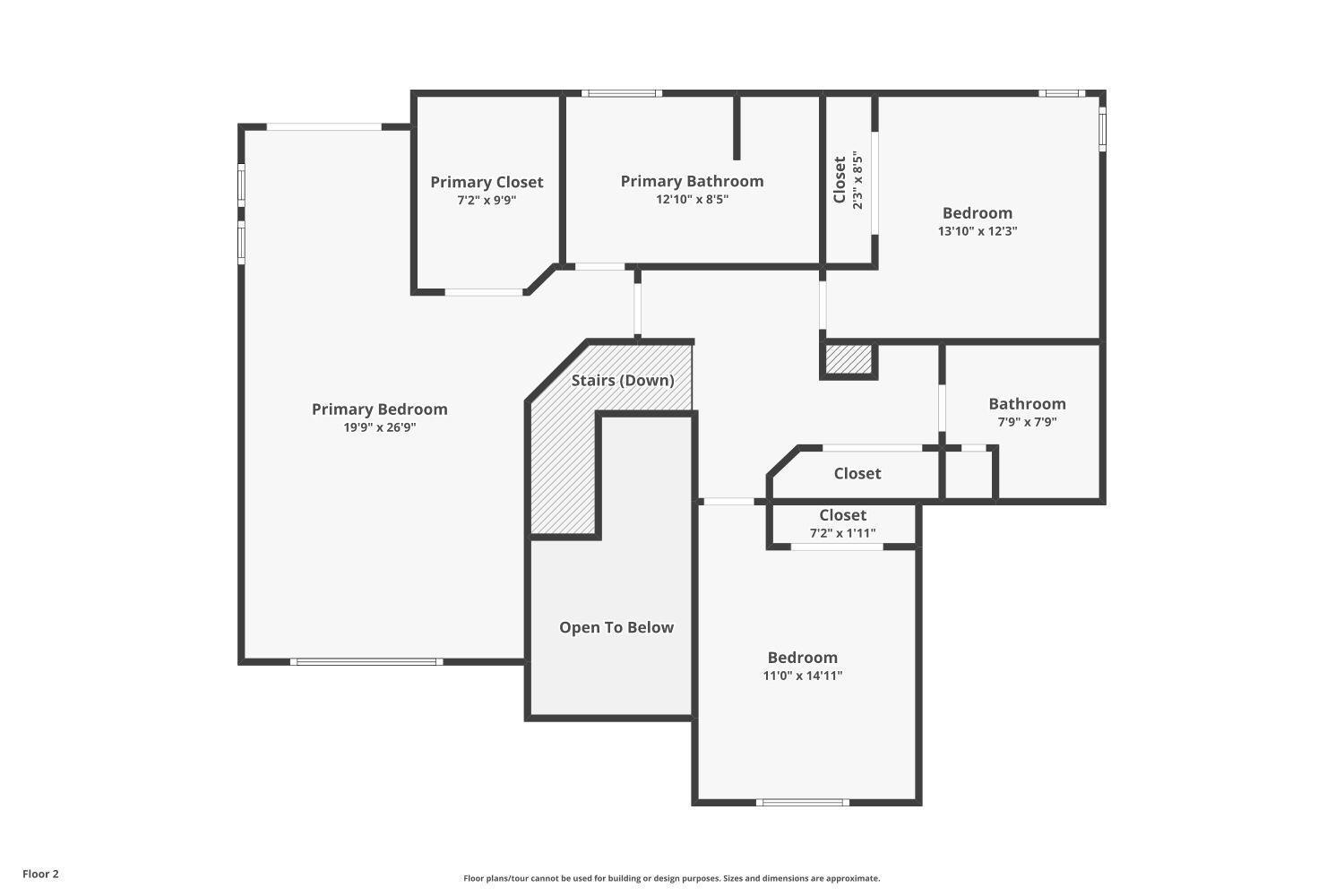1018 SEXTANT AVENUE
1018 Sextant Avenue, Saint Paul (Maplewood), 55109, MN
-
Price: $589,000
-
Status type: For Sale
-
City: Saint Paul (Maplewood)
-
Neighborhood: Mapleleaf Estates, Second Add
Bedrooms: 4
Property Size :3557
-
Listing Agent: NST26348,NST521377
-
Property type : Single Family Residence
-
Zip code: 55109
-
Street: 1018 Sextant Avenue
-
Street: 1018 Sextant Avenue
Bathrooms: 4
Year: 1998
Listing Brokerage: Partners Realty Inc.
FEATURES
- Range
- Refrigerator
- Washer
- Dryer
- Microwave
- Exhaust Fan
- Dishwasher
- Cooktop
- Central Vacuum
- Trash Compactor
- Stainless Steel Appliances
DETAILS
Designed for today’s lifestyle, this beautiful 2-story home features 4 bedrooms, 4 bathrooms, and a 3-car garage—all wrapped in comfort and style. A bright and welcoming foyer sets the tone, showcasing a beautiful staircase that makes an elegant architectural statement as it leads to the second floor. The open-concept main level is filled with natural light, offering an ideal setting for everyday living and effortless entertaining. The kitchen features stainless steel appliances, lots of cabinet space, and plenty of counter space. Its open layout connects effortlessly to the living and dining areas, making it ideal for casual dinners as well as larger gatherings. The large, inviting living room is centered around a cozy fireplace, and a formal dining room adds classic charm—ideal for holidays or dinner parties. Upstairs, escape to your luxurious primary suite, complete with a private balcony overlooking the freshly landscaped backyard. The spa-inspired ensuite includes whirlpool tub, separate shower, and a spacious walk-in closet. The fully finished walkout basement adds flexibility for a home office, gym, media room, or guest space—whatever suits your lifestyle. Enjoy year-round outdoor living with a 3-season porch, large deck, and a beautifully maintained backyard ideal for relaxing or entertaining. Located just minutes from several local lakes—including Lake Phalen, Keller Lake, and Gervais Lake—this home offers easy access to outdoor recreation, trails, and parks. Commuters will love the quick access to major highways, with downtown St. Paul and Minneapolis only a short drive away. With shopping, dining, and daily essentials close at hand, this location offers convenience and nature—just minutes from your door.
INTERIOR
Bedrooms: 4
Fin ft² / Living Area: 3557 ft²
Below Ground Living: 1100ft²
Bathrooms: 4
Above Ground Living: 2457ft²
-
Basement Details: Finished, Full, Walkout,
Appliances Included:
-
- Range
- Refrigerator
- Washer
- Dryer
- Microwave
- Exhaust Fan
- Dishwasher
- Cooktop
- Central Vacuum
- Trash Compactor
- Stainless Steel Appliances
EXTERIOR
Air Conditioning: Central Air
Garage Spaces: 3
Construction Materials: N/A
Foundation Size: 1293ft²
Unit Amenities:
-
- Patio
- Kitchen Window
- Sun Room
- Balcony
- Ceiling Fan(s)
- Washer/Dryer Hookup
- Hot Tub
- Primary Bedroom Walk-In Closet
Heating System:
-
- Forced Air
ROOMS
| Main | Size | ft² |
|---|---|---|
| Living Room | 27x18 | 729 ft² |
| Dining Room | 16x12 | 256 ft² |
| Kitchen | 22x12 | 484 ft² |
| Sun Room | 12x10 | 144 ft² |
| Deck | 12x10 | 144 ft² |
| Laundry | 12x 7 | 144 ft² |
| Lower | Size | ft² |
|---|---|---|
| Family Room | 25x17 | 625 ft² |
| Bedroom 4 | 23x12 | 529 ft² |
| Patio | 25x15 | 625 ft² |
| Upper | Size | ft² |
|---|---|---|
| Bedroom 1 | 27x19 | 729 ft² |
| Bedroom 2 | 13x12 | 169 ft² |
| Bedroom 3 | 14x11 | 196 ft² |
LOT
Acres: N/A
Lot Size Dim.: 144X80
Longitude: 45.0147
Latitude: -93.0572
Zoning: Residential-Single Family
FINANCIAL & TAXES
Tax year: 2025
Tax annual amount: $8,944
MISCELLANEOUS
Fuel System: N/A
Sewer System: City Sewer/Connected
Water System: City Water/Connected
ADDITIONAL INFORMATION
MLS#: NST7809202
Listing Brokerage: Partners Realty Inc.

ID: 4168317
Published: October 01, 2025
Last Update: October 01, 2025
Views: 4


