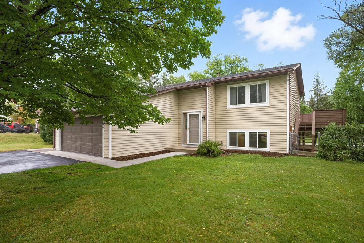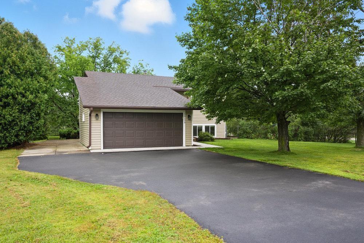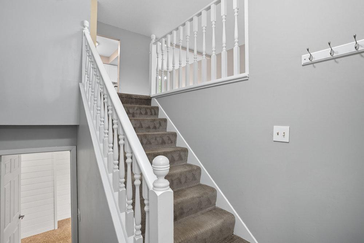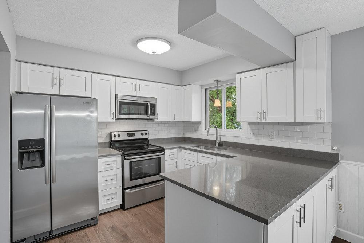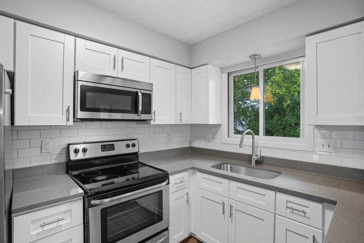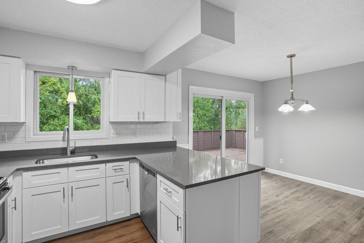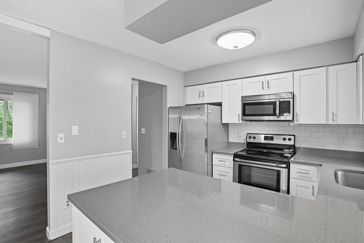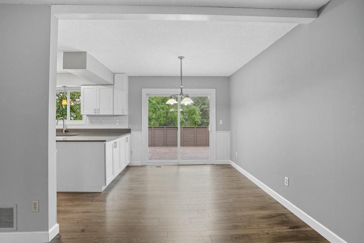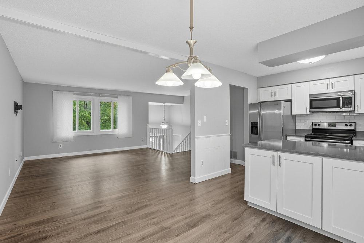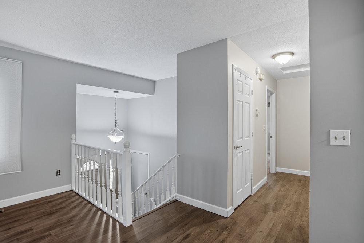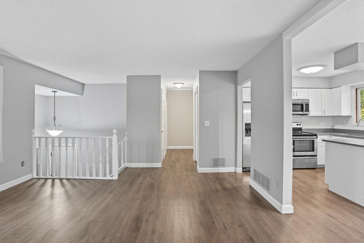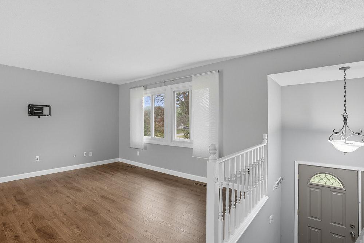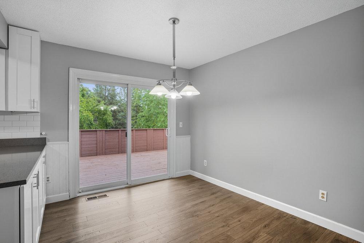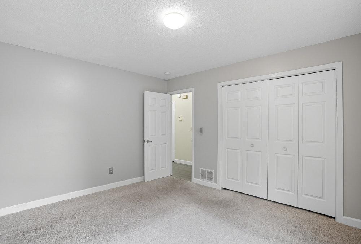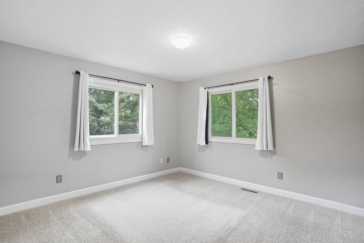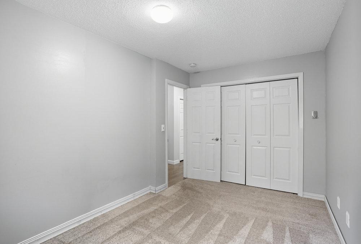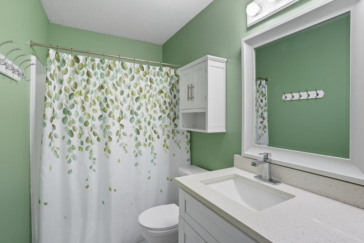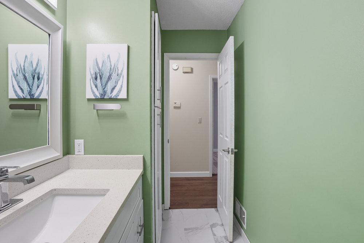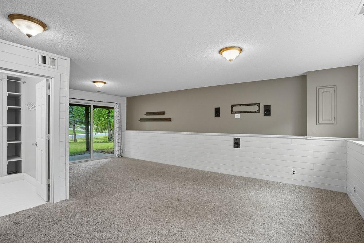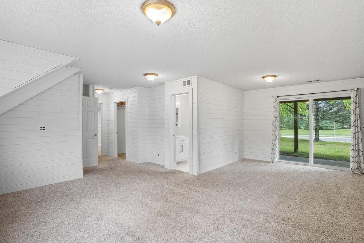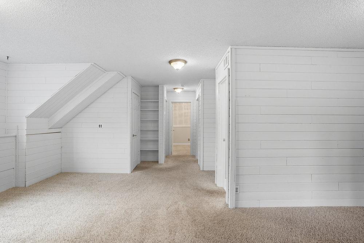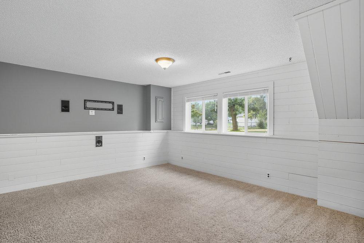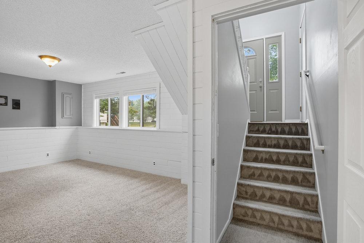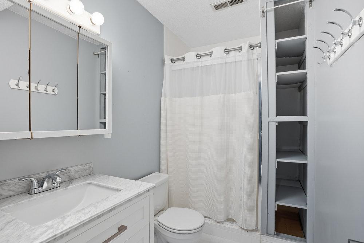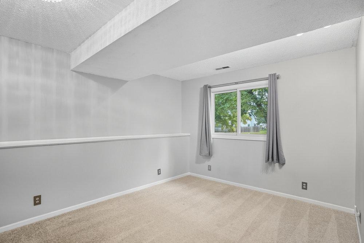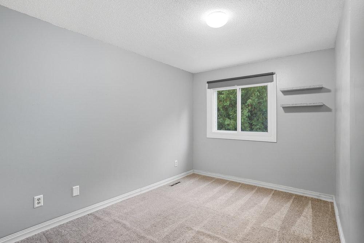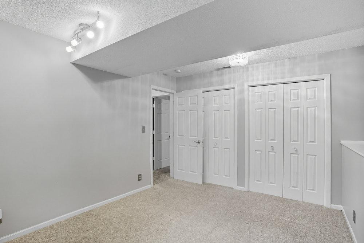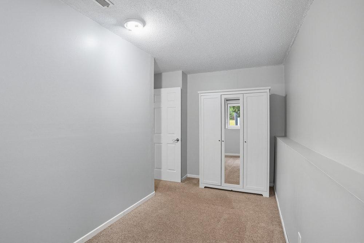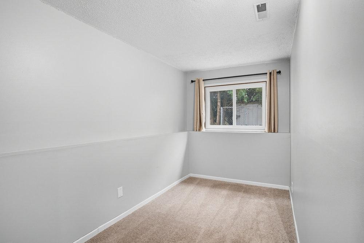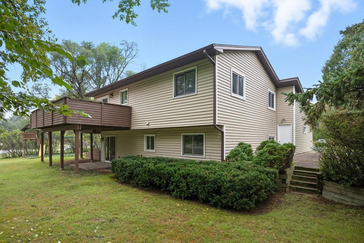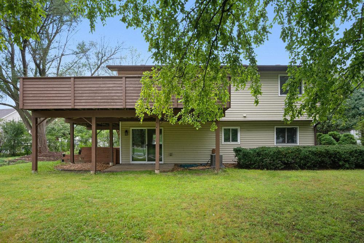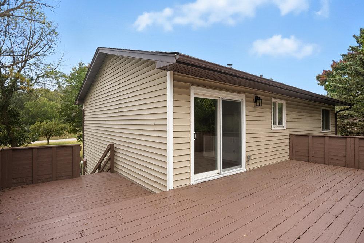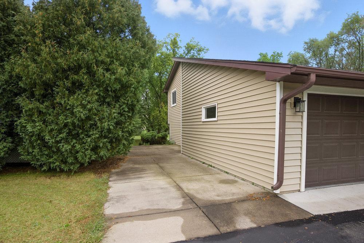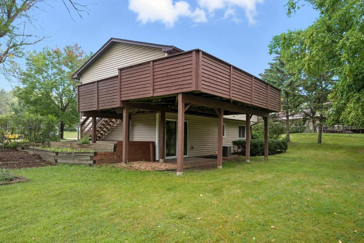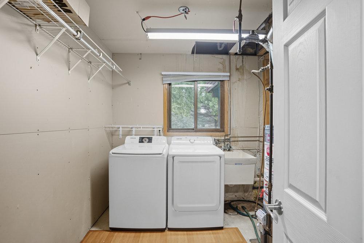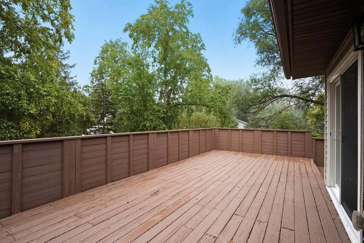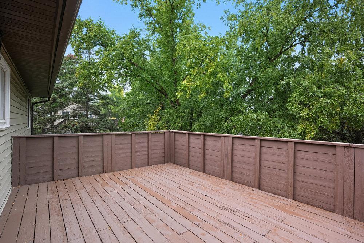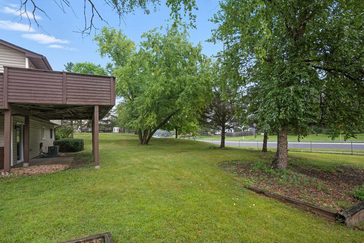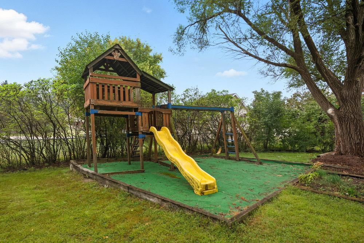10179 ENGLEWOOD DRIVE
10179 Englewood Drive, Eden Prairie, 55347, MN
-
Price: $430,000
-
Status type: For Sale
-
City: Eden Prairie
-
Neighborhood: Bluffs West 2nd Add
Bedrooms: 4
Property Size :1928
-
Listing Agent: NST26004,NST104729
-
Property type : Single Family Residence
-
Zip code: 55347
-
Street: 10179 Englewood Drive
-
Street: 10179 Englewood Drive
Bathrooms: 2
Year: 1986
Listing Brokerage: Re/Max Advantage Plus
FEATURES
- Range
- Refrigerator
- Washer
- Dryer
- Microwave
- Dishwasher
- Disposal
DETAILS
Beautifully updated and move-in ready, this highly sought-after Eden Prairie home offers 4 bedrooms, 2 bathrooms, and a 2-car garage with an additional storage shed. The kitchen was fully remodeled in 2024 with new cabinets and quartz countertops, complemented by stainless steel appliances. The upper-level bathroom was also updated in 2024 with a new vanity, tile, and toilet. Other improvements include a dryer (2023), water heater (2022), air conditioner (2021), dishwasher (2021), roof (2020), all new siding (2020), lower-level patio door and family room windows (2020), garage door and opener (2019), and furnace (2017). Fresh paint throughout adds the finishing touch. The oversized fenced yard is a highlight, offering plenty of space for a garden, play equipment, or outdoor entertaining. There is also a dedicated boat and RV parking pad next to the garage. This well-cared-for home has been thoughtfully maintained and is ready for its next owner.
INTERIOR
Bedrooms: 4
Fin ft² / Living Area: 1928 ft²
Below Ground Living: 882ft²
Bathrooms: 2
Above Ground Living: 1046ft²
-
Basement Details: Block, Finished,
Appliances Included:
-
- Range
- Refrigerator
- Washer
- Dryer
- Microwave
- Dishwasher
- Disposal
EXTERIOR
Air Conditioning: Central Air
Garage Spaces: 2
Construction Materials: N/A
Foundation Size: 1046ft²
Unit Amenities:
-
- Deck
Heating System:
-
- Forced Air
ROOMS
| Main | Size | ft² |
|---|---|---|
| Living Room | 18x17 | 324 ft² |
| Dining Room | 11x11 | 121 ft² |
| Kitchen | 11x11 | 121 ft² |
| Bedroom 1 | 13x12 | 169 ft² |
| Bedroom 2 | 14x10 | 196 ft² |
| Deck | 28x14 | 784 ft² |
| Lower | Size | ft² |
|---|---|---|
| Bedroom 3 | 13x11 | 169 ft² |
| Bedroom 4 | 16x7 | 256 ft² |
| Family Room | 25x14 | 625 ft² |
LOT
Acres: N/A
Lot Size Dim.: 140x196x148x237
Longitude: 44.819
Latitude: -93.4295
Zoning: Residential-Single Family
FINANCIAL & TAXES
Tax year: 2025
Tax annual amount: $4,599
MISCELLANEOUS
Fuel System: N/A
Sewer System: City Sewer/Connected
Water System: City Water/Connected
ADDITIONAL INFORMATION
MLS#: NST7775686
Listing Brokerage: Re/Max Advantage Plus

ID: 4107340
Published: September 13, 2025
Last Update: September 13, 2025
Views: 25



