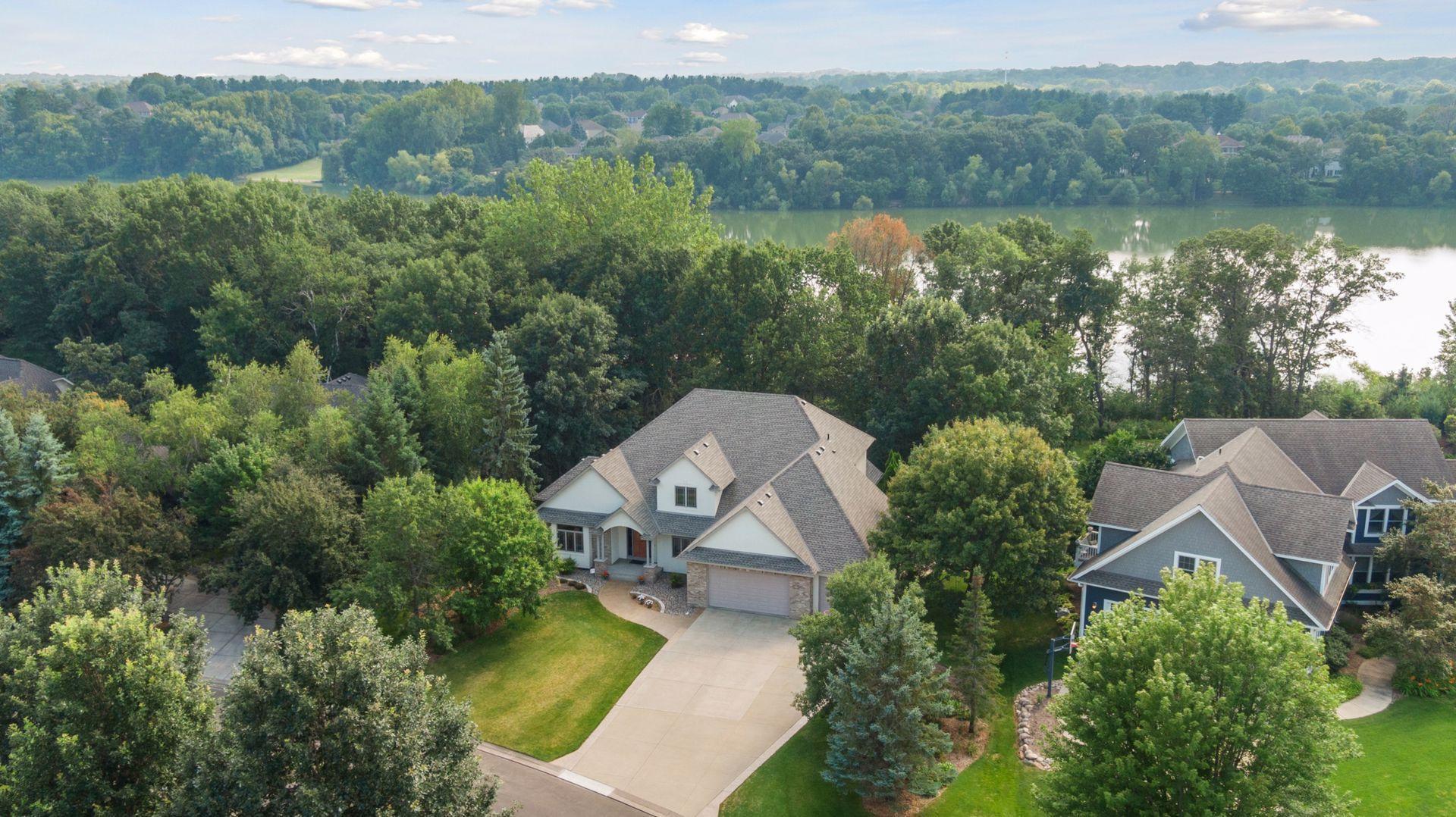10171 STONY CREEK DRIVE
10171 Stony Creek Drive, Woodbury, 55129, MN
-
Property type : Single Family Residence
-
Zip code: 55129
-
Street: 10171 Stony Creek Drive
-
Street: 10171 Stony Creek Drive
Bathrooms: 5
Year: 2002
Listing Brokerage: Keller Williams Premier Realty
FEATURES
- Refrigerator
- Washer
- Dryer
- Microwave
- Exhaust Fan
- Dishwasher
- Water Softener Owned
- Disposal
- Cooktop
- Wall Oven
- Humidifier
- Air-To-Air Exchanger
- Central Vacuum
- Electronic Air Filter
- Double Oven
- Stainless Steel Appliances
DETAILS
Trophy property on the shores of highly sought-after Powers Lake, offering breathtaking views, complete privacy, and timeless elegance. Nestled among mature trees and lush perennial gardens, this bespoke home is a true retreat for nature lovers and entertainers alike. Expansive Andersen windows throughout the home frame serene lake vistas and bathe the interior in natural light. A dramatic two-story great room anchors the main level, complemented by rich cherry floors, cabinetry, and trim. Custom built-ins and a double-sided fireplace connect the great room to a cozy hearth room—perfect for relaxing in all seasons. The gourmet kitchen features stainless steel appliances, double ovens, granite counters, and flows into a flexible dining area, where informal meals can be enjoyed fireside or in the sunroom. The main-floor primary suite offers a tray-vault ceiling, luxurious en-suite, and gorgeous lake views. A spacious main-floor office with double glass doors and built-in cabinetry provides the perfect work-from-home setup. Additional features include: 3-panel solid cherry doors, Crown molding, In-floor radiant heat, Central vacuum, Surround sound, Dual-zone HVAC Upstairs, you'll find three additional bedrooms and two full baths, including a Jack-and-Jill layout—perfect for family or guests. The walkout lower level is an entertainer’s dream with a full media center, game area, exercise room, and a large walk-behind bar with granite countertops. A fifth bedroom and full bath offer privacy for guests, while multiple finished storage spaces provide options for a workshop or hobby room. One unique feature includes a rear-access garage bay—ideal for storing toys, lawn equipment, or even a tractor. The oversized attached garage accommodates larger vehicles, with one bay stretching up to 28 feet in length. Recent updates include a newer water heater, HVAC system, fresh exterior paint, and generator system for peace of mind. Step outside to enjoy walking trails, kayak on the lake, or unwind in your garden oasis. This one-of-a-kind home is a rare opportunity and truly the Jewel of Woodbury. A must-see for the discerning buyer.
INTERIOR
Bedrooms: 5
Fin ft² / Living Area: 5169 ft²
Below Ground Living: 2044ft²
Bathrooms: 5
Above Ground Living: 3125ft²
-
Basement Details: Daylight/Lookout Windows, Drain Tiled, Egress Window(s), Full, Sump Pump, Walkout,
Appliances Included:
-
- Refrigerator
- Washer
- Dryer
- Microwave
- Exhaust Fan
- Dishwasher
- Water Softener Owned
- Disposal
- Cooktop
- Wall Oven
- Humidifier
- Air-To-Air Exchanger
- Central Vacuum
- Electronic Air Filter
- Double Oven
- Stainless Steel Appliances
EXTERIOR
Air Conditioning: Central Air
Garage Spaces: 3
Construction Materials: N/A
Foundation Size: 2244ft²
Unit Amenities:
-
- Patio
- Kitchen Window
- Deck
- Porch
- Natural Woodwork
- Hardwood Floors
- Ceiling Fan(s)
- Walk-In Closet
- Vaulted Ceiling(s)
- Washer/Dryer Hookup
- In-Ground Sprinkler
- Multiple Phone Lines
- Exercise Room
- Paneled Doors
- Kitchen Center Island
- French Doors
- Tile Floors
- Security Lights
- Main Floor Primary Bedroom
- Primary Bedroom Walk-In Closet
Heating System:
-
- Forced Air
- Radiant Floor
- Fireplace(s)
ROOMS
| Main | Size | ft² |
|---|---|---|
| Great Room | 18X20 | 324 ft² |
| Dining Room | 12X14 | 144 ft² |
| Kitchen | 25x15 | 625 ft² |
| Bedroom 1 | 16X14 | 256 ft² |
| Sun Room | 13x10 | 169 ft² |
| Office | 15.6x11.6 | 178.25 ft² |
| Upper | Size | ft² |
|---|---|---|
| Bedroom 2 | 11X20 | 121 ft² |
| Bedroom 3 | 13X12 | 169 ft² |
| Bedroom 4 | 12X13.6 | 150 ft² |
| Lower | Size | ft² |
|---|---|---|
| Bedroom 5 | 13.6x13 | 183.6 ft² |
| Media Room | 19x18 | 361 ft² |
| Billiard | 16.6x12 | 273.9 ft² |
| Bar/Wet Bar Room | 15x13 | 225 ft² |
| Exercise Room | 15x11.6 | 172.5 ft² |
LOT
Acres: N/A
Lot Size Dim.: 116X216
Longitude: 44.9274
Latitude: -92.8978
Zoning: Residential-Single Family
FINANCIAL & TAXES
Tax year: 2025
Tax annual amount: $7,476
MISCELLANEOUS
Fuel System: N/A
Sewer System: City Sewer/Connected
Water System: City Water/Connected
ADDITIONAL INFORMATION
MLS#: NST7787642
Listing Brokerage: Keller Williams Premier Realty

ID: 4055712
Published: August 29, 2025
Last Update: August 29, 2025
Views: 1






