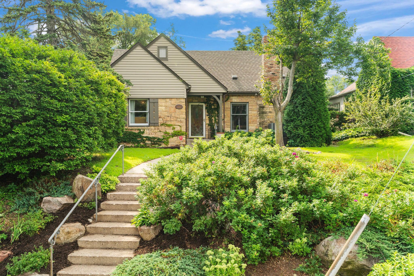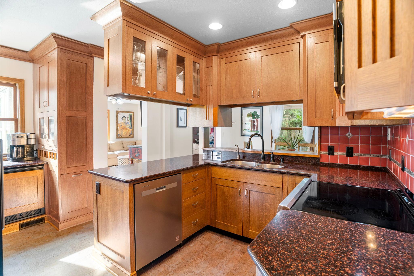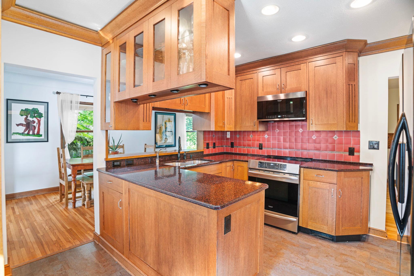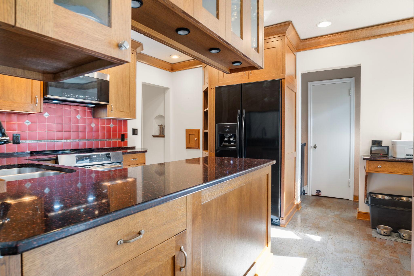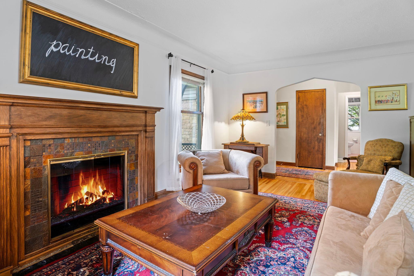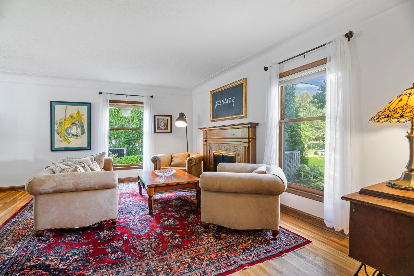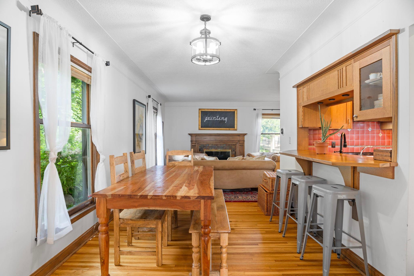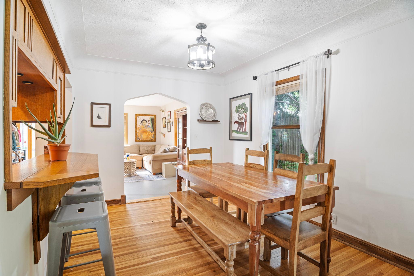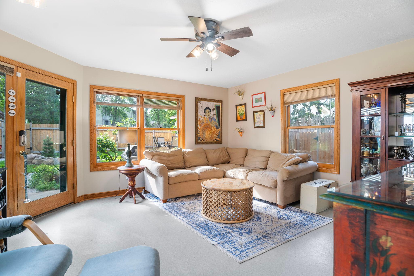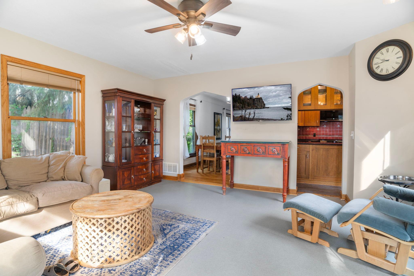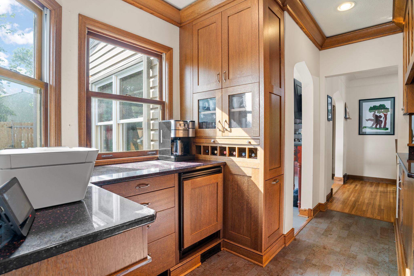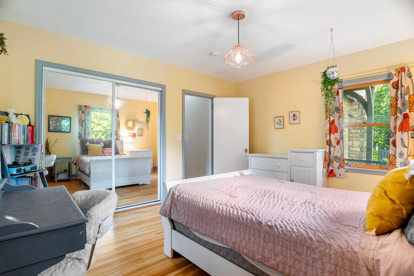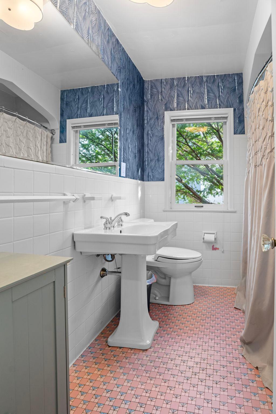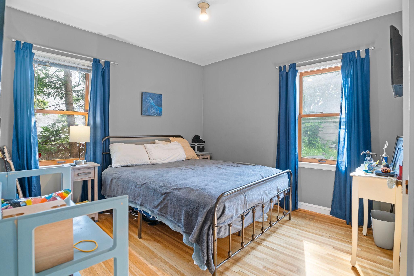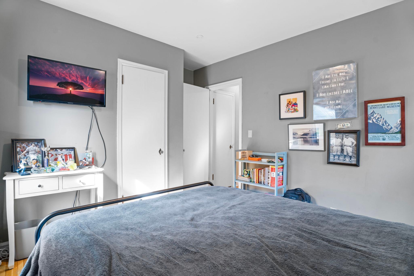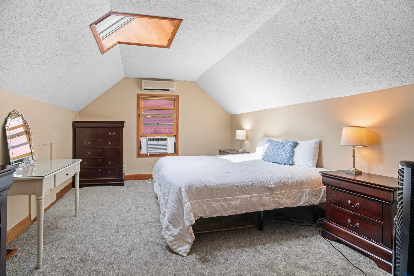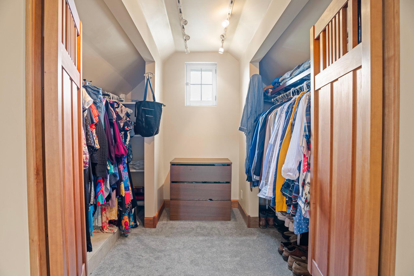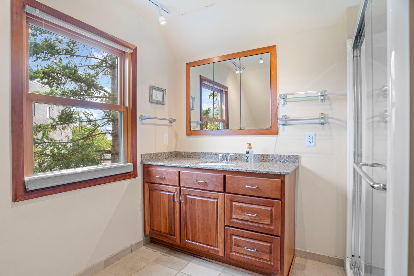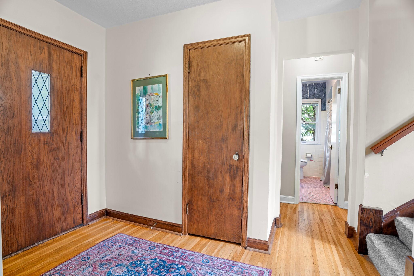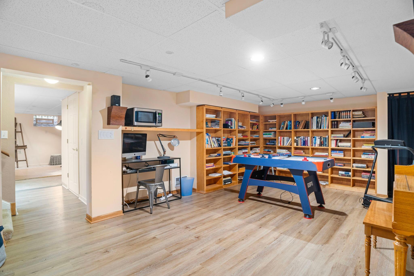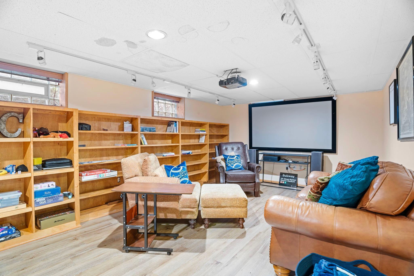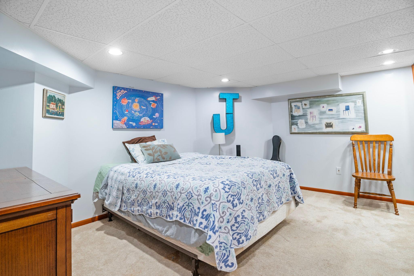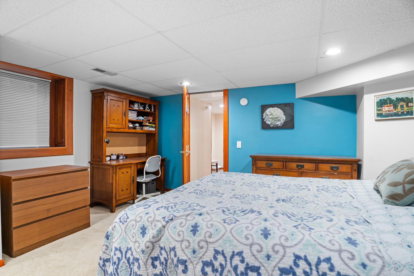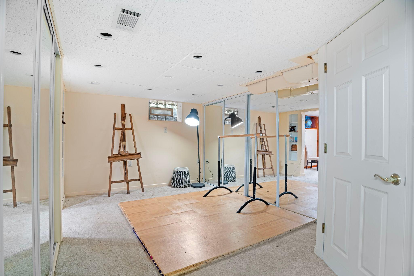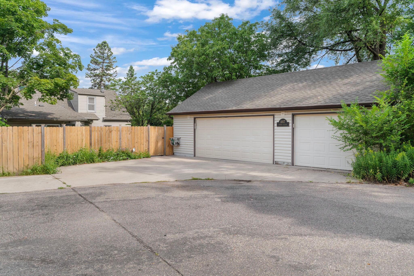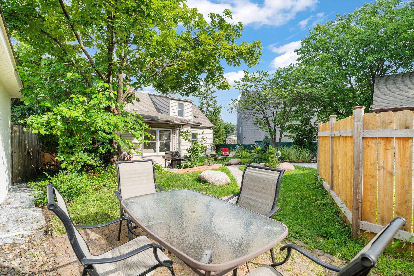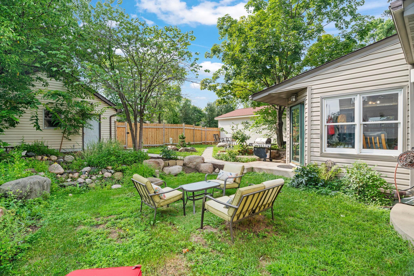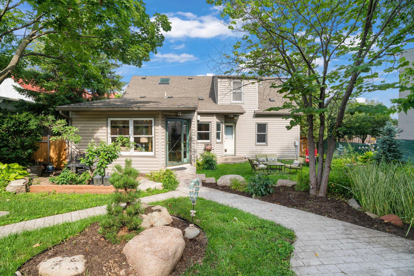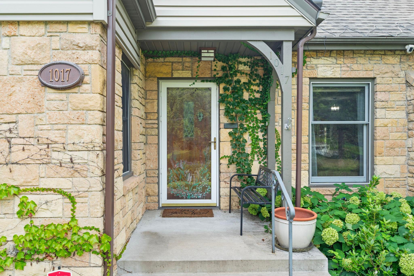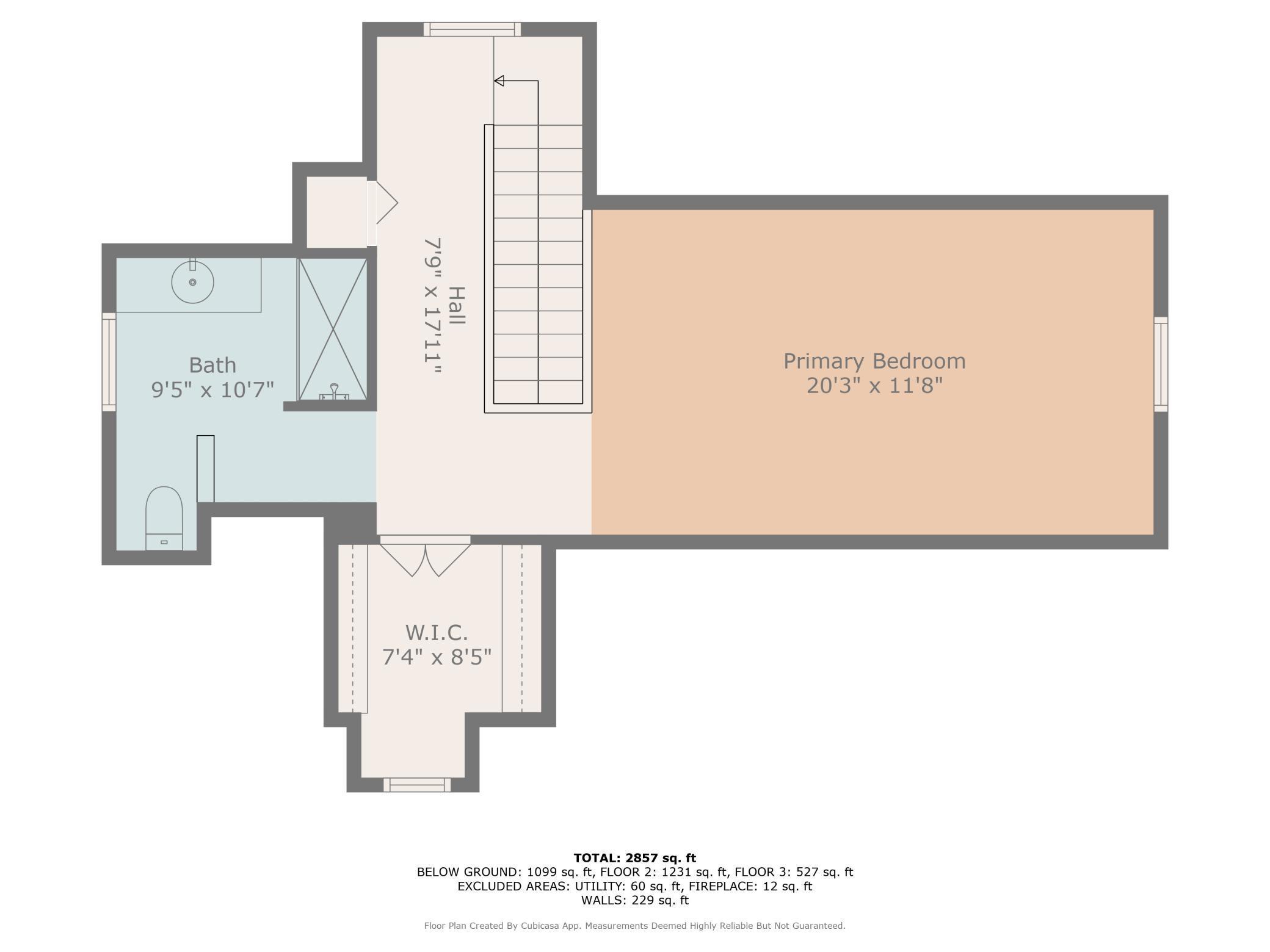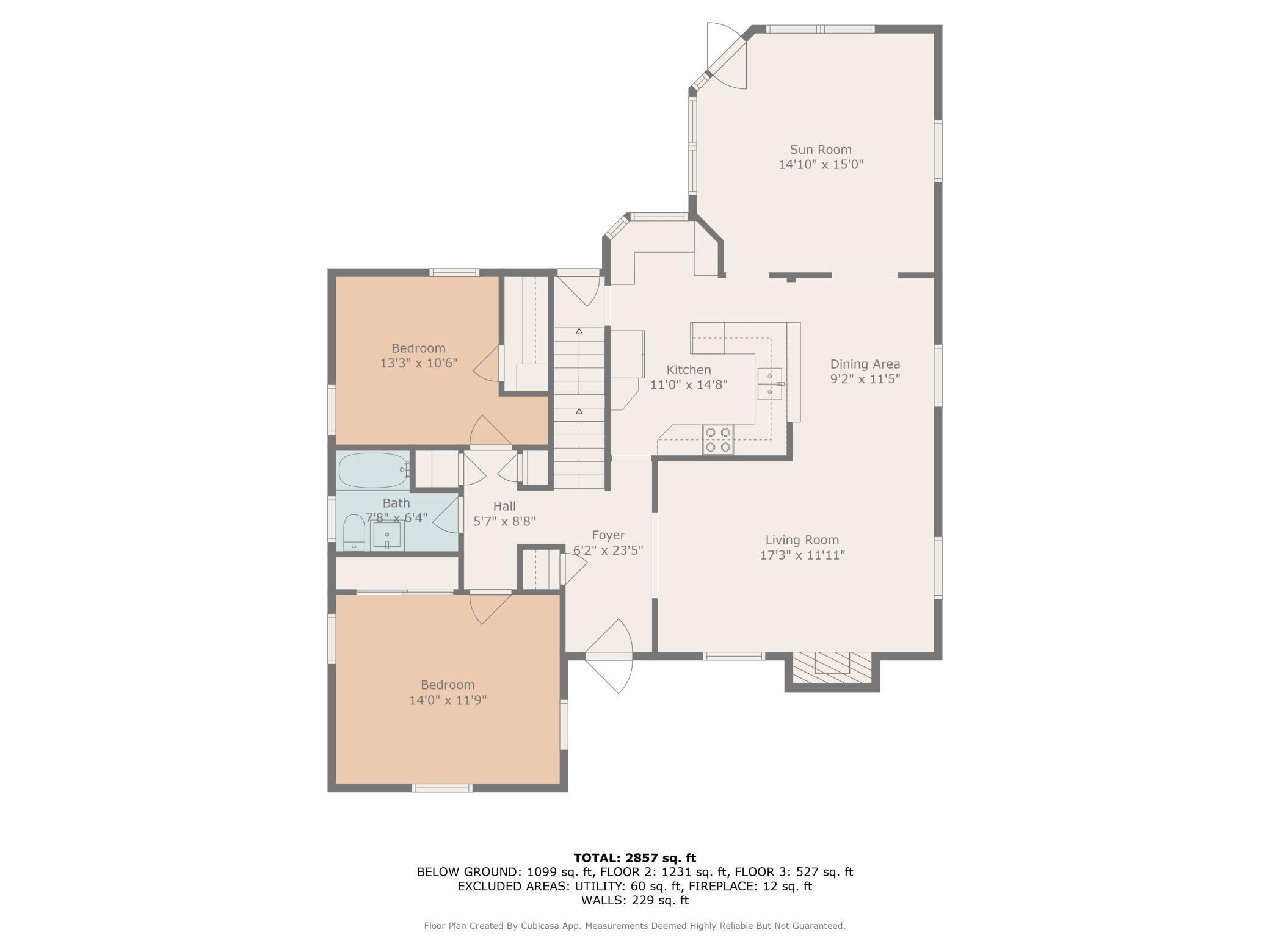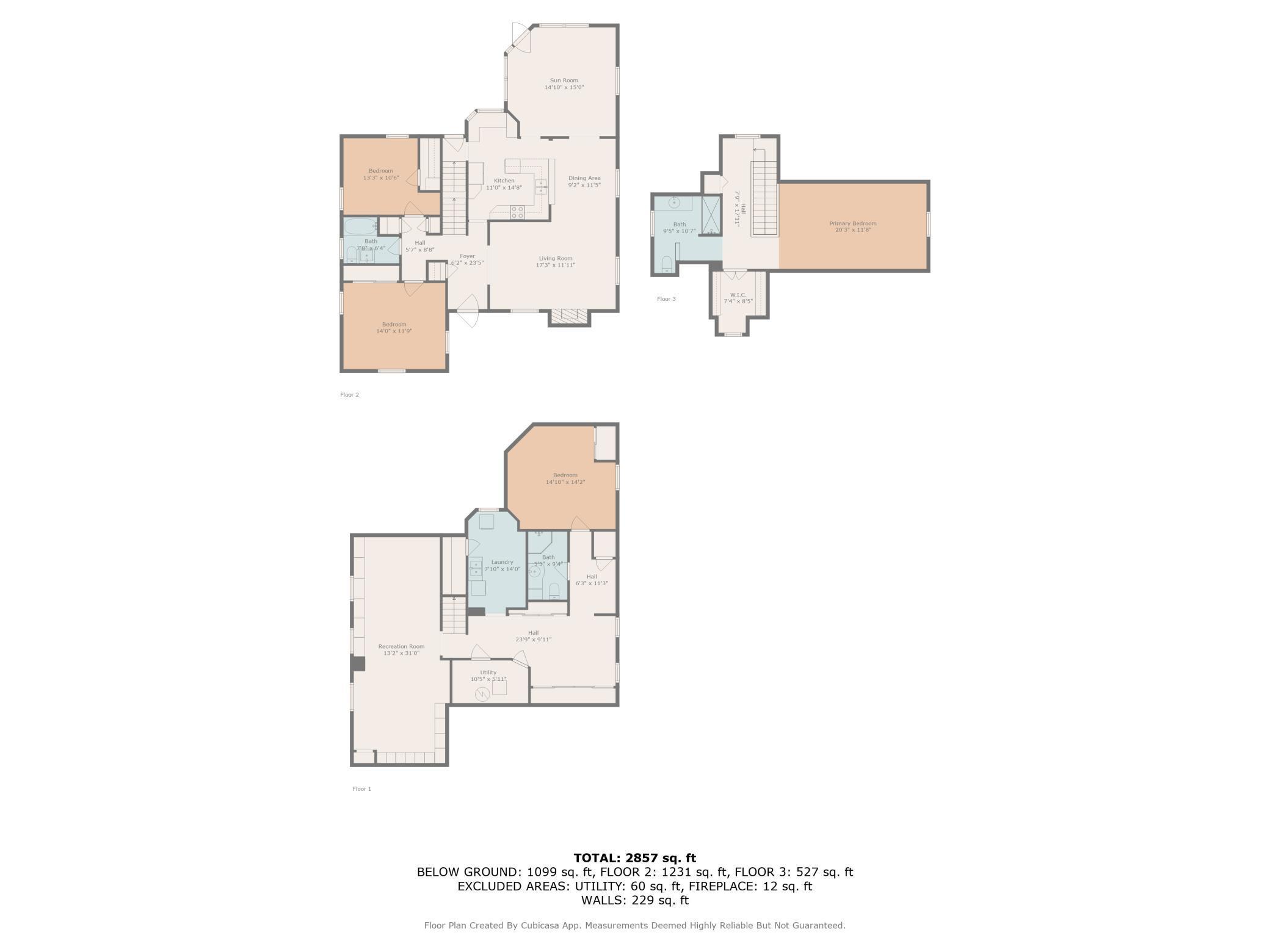1017 THOMAS AVENUE
1017 Thomas Avenue, Minneapolis, 55405, MN
-
Price: $615,000
-
Status type: For Sale
-
City: Minneapolis
-
Neighborhood: Bryn - Mawr
Bedrooms: 4
Property Size :2857
-
Listing Agent: NST26662,NST101321
-
Property type : Single Family Residence
-
Zip code: 55405
-
Street: 1017 Thomas Avenue
-
Street: 1017 Thomas Avenue
Bathrooms: 3
Year: 1941
Listing Brokerage: Gold Group Realty, LLC
FEATURES
- Range
- Refrigerator
- Washer
- Dryer
- Microwave
- Exhaust Fan
- Dishwasher
- Disposal
- Humidifier
- Electronic Air Filter
DETAILS
Welcome home to a lifestyle of convenience and comfort! This unique, not to be missed home offers a peaceful retreat adjacent to corporate neighbors, providing for quiet evening & weekends, quick & easy commutes, and an affordable price point. Tucked in beautiful Bryn Mawr, imagine skipping long commutes and arriving home in minutes to your charming 4BR, 3BA home. Enjoy extra privacy while benefitting from a neighboring off-hours’ office building, and multiple opportunities for quick and easy travel to both the city and West Metro area, including the future Green Line Light Rail stop just steps away. The perfect blend of privacy, accessibility, comfort, and design, this two story beauty blends historic charm with tasteful updates throughout including a new, highly energy-efficient furnace, A/C & roof (all in 2023), and oven, microwave & dishwasher all replaced within the last 4 years. The spacious family room provides spectacular views of the backyard’s urban oasis, including new landscaping, pathways, and a multi-level water feature. The primary suite encompasses the entire second level, including a spacious walk-in closet & private ¾ bathroom. The LL consists of an office area, library w/built-in shelving, spacious bedroom with 3/4 bath, plentiful storage, and recreational area that includes a large-screen projector. Perfectly located in a quiet pocket of cul-de-sacs in both the front and rear of the home, a 3-car garage provides bonus storage opportunities! This is a not to be missed property awaiting your arrival!
INTERIOR
Bedrooms: 4
Fin ft² / Living Area: 2857 ft²
Below Ground Living: 1099ft²
Bathrooms: 3
Above Ground Living: 1758ft²
-
Basement Details: Egress Window(s), Finished, Full, Concrete,
Appliances Included:
-
- Range
- Refrigerator
- Washer
- Dryer
- Microwave
- Exhaust Fan
- Dishwasher
- Disposal
- Humidifier
- Electronic Air Filter
EXTERIOR
Air Conditioning: Central Air,Window Unit(s)
Garage Spaces: 3
Construction Materials: N/A
Foundation Size: 1403ft²
Unit Amenities:
-
- Patio
- Kitchen Window
- Natural Woodwork
- Hardwood Floors
- Ceiling Fan(s)
- Walk-In Closet
- Washer/Dryer Hookup
- Hot Tub
- Indoor Sprinklers
- Tile Floors
Heating System:
-
- Forced Air
ROOMS
| Main | Size | ft² |
|---|---|---|
| Living Room | 17 x 12 | 289 ft² |
| Dining Room | 9 x 11 | 81 ft² |
| Family Room | 15 x 15 | 225 ft² |
| Kitchen | 15 x 11 | 225 ft² |
| Bedroom 2 | 14 x 12 | 196 ft² |
| Bedroom 3 | 13 x 11 | 169 ft² |
| Upper | Size | ft² |
|---|---|---|
| Bedroom 1 | 12 x 29 | 144 ft² |
| Lower | Size | ft² |
|---|---|---|
| Bedroom 4 | 15 x 14 | 225 ft² |
| Flex Room | 24 x 10 | 576 ft² |
| Game Room | 13 x 31 | 169 ft² |
| Laundry | 8 x 14 | 64 ft² |
LOT
Acres: N/A
Lot Size Dim.: 45 x 160
Longitude: 44.9692
Latitude: -93.3135
Zoning: Residential-Single Family
FINANCIAL & TAXES
Tax year: 2025
Tax annual amount: $9,939
MISCELLANEOUS
Fuel System: N/A
Sewer System: City Sewer/Connected
Water System: City Water/Connected
ADDITIONAL INFORMATION
MLS#: NST7786187
Listing Brokerage: Gold Group Realty, LLC

ID: 4020709
Published: August 20, 2025
Last Update: August 20, 2025
Views: 15


