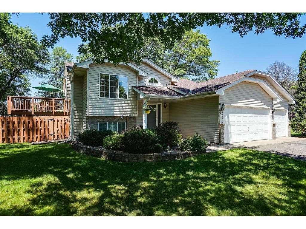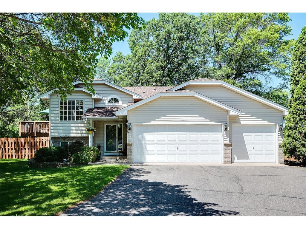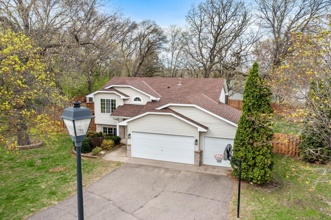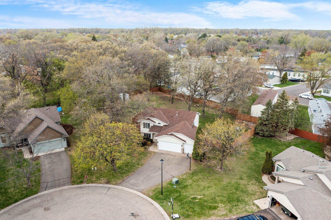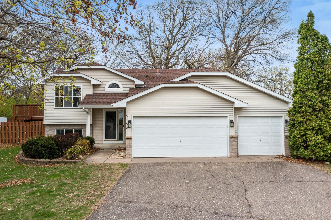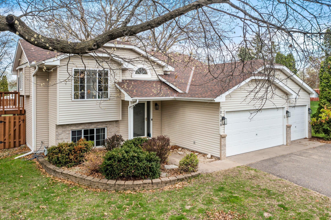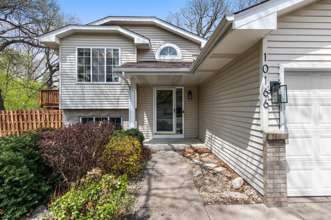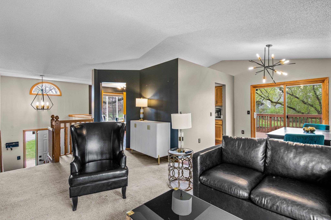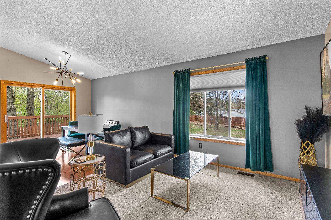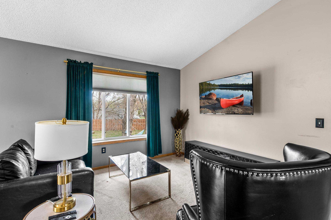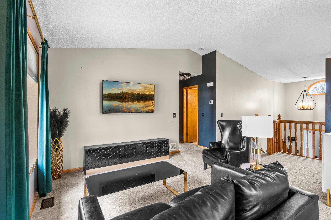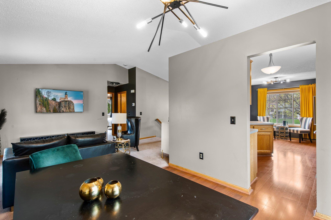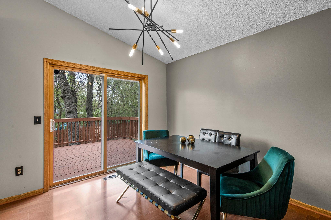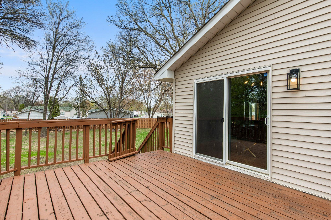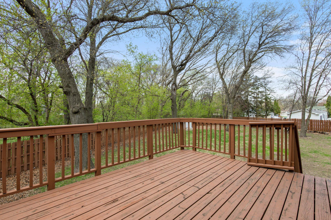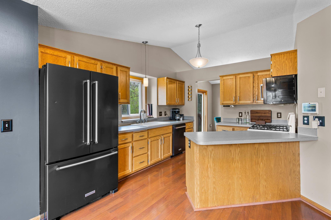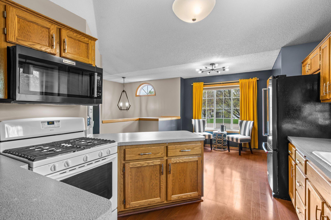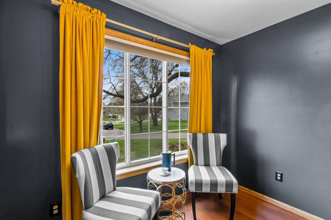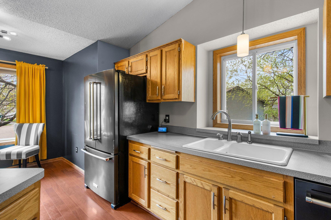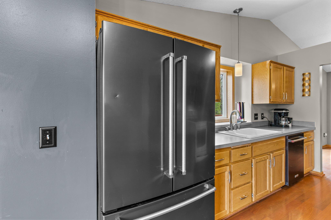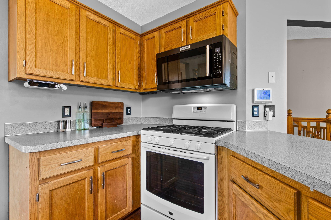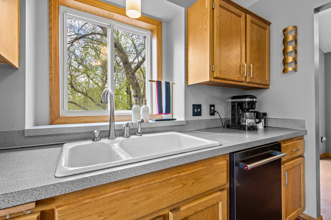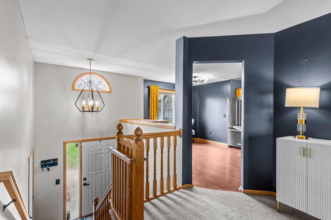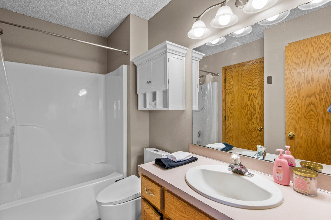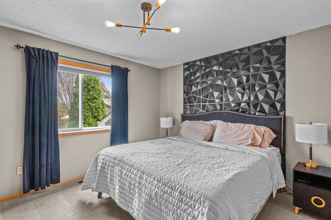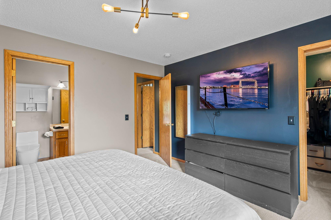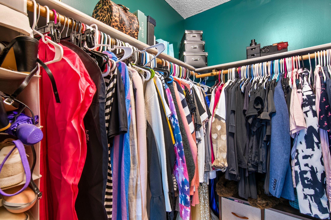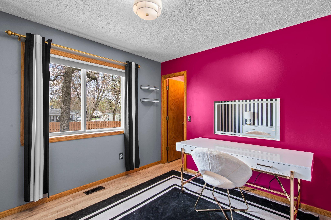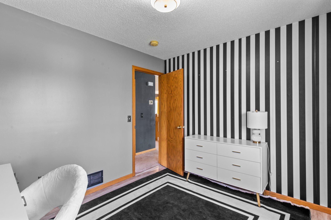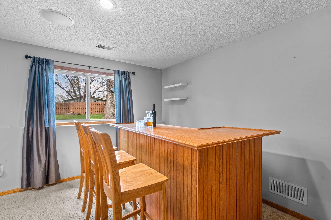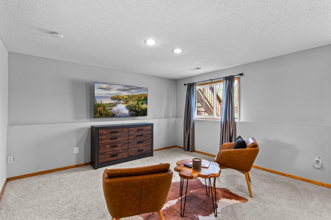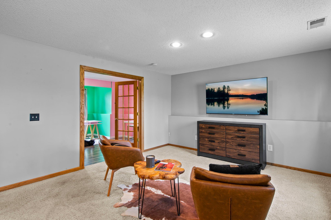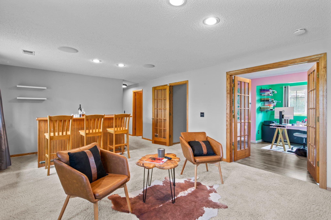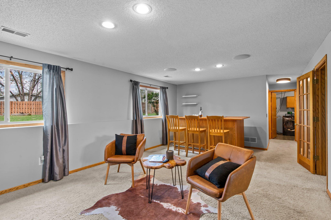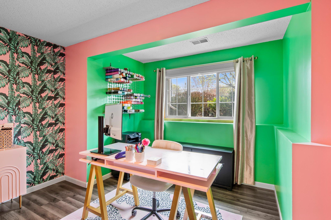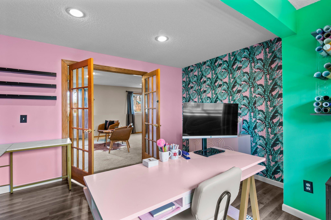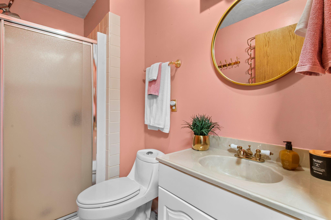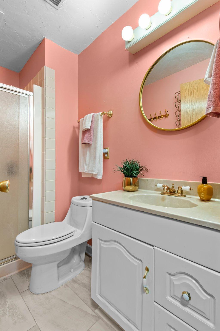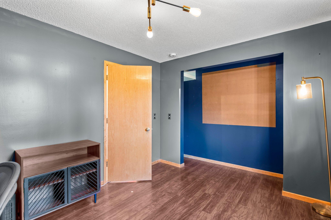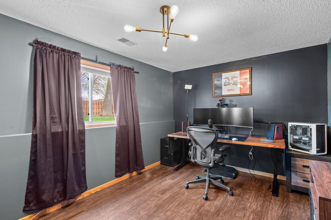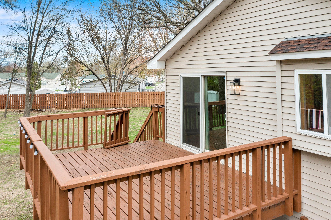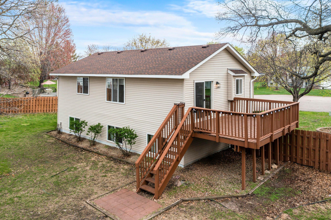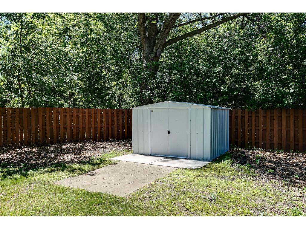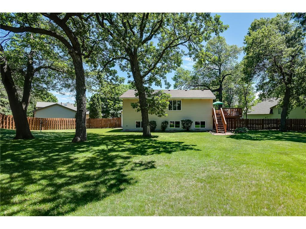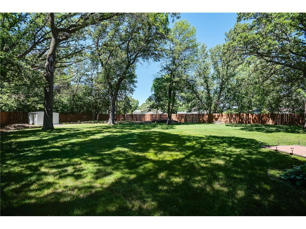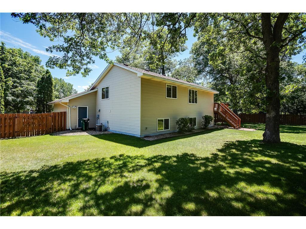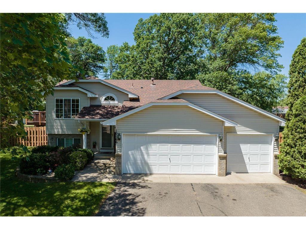10166 TAYLOR COURT
10166 Taylor Court, Minneapolis (Blaine), 55434, MN
-
Price: $389,900
-
Status type: For Sale
-
City: Minneapolis (Blaine)
-
Neighborhood: The Red Oak Add
Bedrooms: 3
Property Size :1900
-
Listing Agent: NST19315,NST44544
-
Property type : Single Family Residence
-
Zip code: 55434
-
Street: 10166 Taylor Court
-
Street: 10166 Taylor Court
Bathrooms: 2
Year: 1995
Listing Brokerage: RE/MAX Results
FEATURES
- Range
- Refrigerator
- Microwave
- Exhaust Fan
- Dishwasher
- Water Softener Owned
- Disposal
DETAILS
Tucked into a beautifully landscaped lot on a peaceful cul-de-sac, this well-maintained split-level home offers bright, open living with thoughtful design throughout. The main level features a vaulted living room, spacious kitchen with abundant storage, dual dining spaces, and two bedrooms. The lower level impresses with a large family room, custom bar, additional bath, office (or potential 4th bedroom), and a generous laundry room. Situated on nearly half an acre, enjoy a fully fenced backyard ideal for summer entertaining. Updates include a newer roof, furnace, dishwasher, washer, and fresh paint. With a 3-car garage, this move-in ready gem is the perfect blend of comfort and convenience.
INTERIOR
Bedrooms: 3
Fin ft² / Living Area: 1900 ft²
Below Ground Living: 897ft²
Bathrooms: 2
Above Ground Living: 1003ft²
-
Basement Details: Block, Daylight/Lookout Windows, Drain Tiled, Finished, Full,
Appliances Included:
-
- Range
- Refrigerator
- Microwave
- Exhaust Fan
- Dishwasher
- Water Softener Owned
- Disposal
EXTERIOR
Air Conditioning: Central Air
Garage Spaces: 3
Construction Materials: N/A
Foundation Size: 1003ft²
Unit Amenities:
-
- Kitchen Window
- Deck
- Natural Woodwork
- Walk-In Closet
- Vaulted Ceiling(s)
- Washer/Dryer Hookup
- In-Ground Sprinkler
Heating System:
-
- Forced Air
ROOMS
| Upper | Size | ft² |
|---|---|---|
| Living Room | 12x19 | 144 ft² |
| Dining Room | 11x10 | 121 ft² |
| Kitchen | 14x13 | 196 ft² |
| Bedroom 1 | 12x13 | 144 ft² |
| Bedroom 2 | 11x10 | 121 ft² |
| Lower | Size | ft² |
|---|---|---|
| Bedroom 3 | 14x11 | 196 ft² |
| Office | 13x14 | 169 ft² |
| Family Room | 22x13 | 484 ft² |
LOT
Acres: N/A
Lot Size Dim.: 53x125x169x70x167
Longitude: 45.1547
Latitude: -93.2442
Zoning: Residential-Single Family
FINANCIAL & TAXES
Tax year: 2025
Tax annual amount: $3,762
MISCELLANEOUS
Fuel System: N/A
Sewer System: City Sewer/Connected
Water System: City Water/Connected
ADITIONAL INFORMATION
MLS#: NST7727534
Listing Brokerage: RE/MAX Results

ID: 3584055
Published: May 02, 2025
Last Update: May 02, 2025
Views: 3


