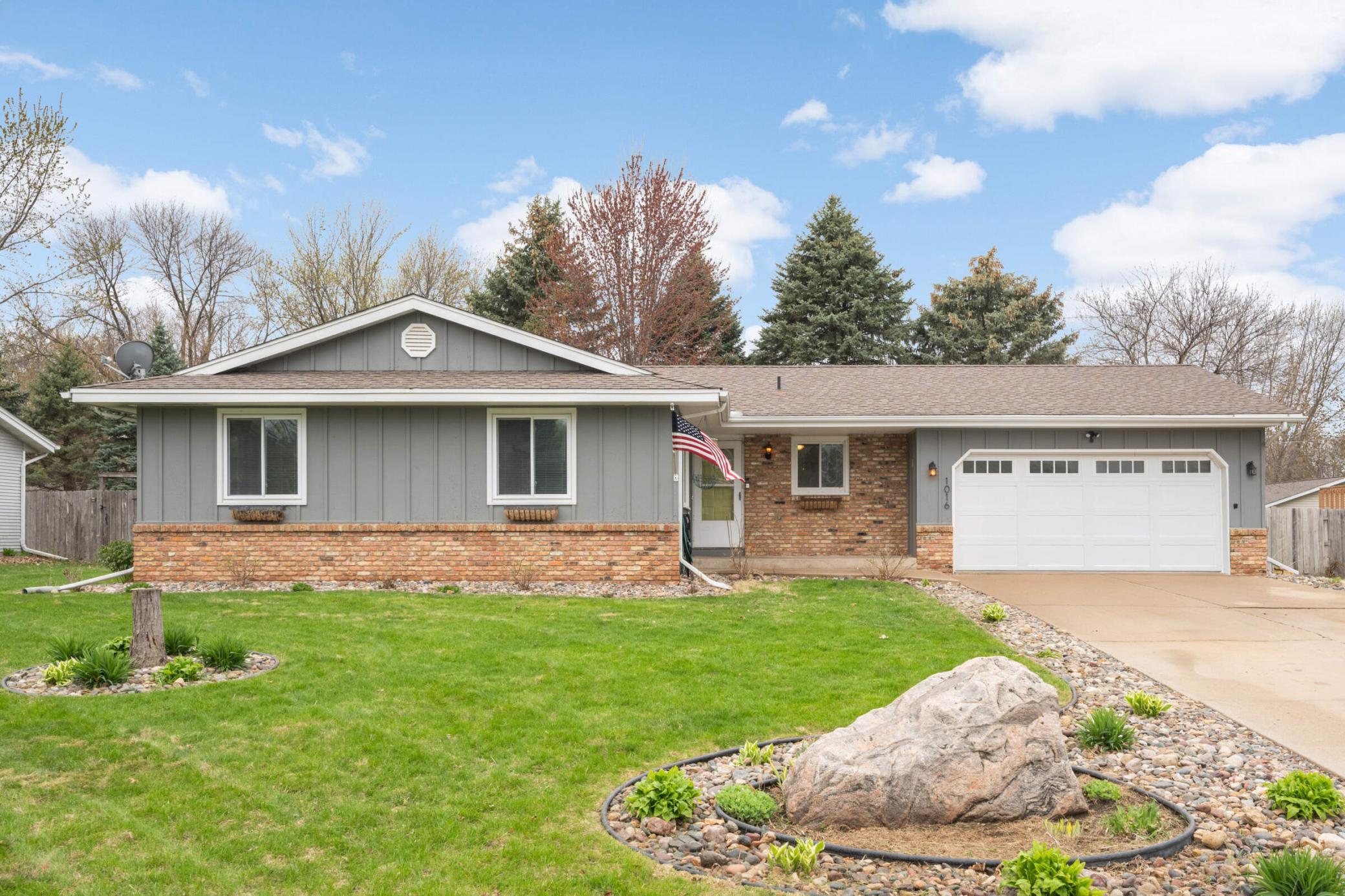1016 MERRIFIELD STREET
1016 Merrifield Street, Shakopee, 55379, MN
-
Property type : Single Family Residence
-
Zip code: 55379
-
Street: 1016 Merrifield Street
-
Street: 1016 Merrifield Street
Bathrooms: 2
Year: 1974
Listing Brokerage: RE/MAX Advantage Plus
FEATURES
- Refrigerator
- Microwave
- Dishwasher
- Disposal
DETAILS
Welcome home to your new house in a great Shakopee neighborhood! This beauty features an open concept main level with an updated kitchen, 3 bedrooms on the main level, an updated main level bathroom, new carpet, floors and an amazing flat backyard. The lower level has two additional bedrooms (one is non conforming and does not have a closet but does come with an amore) another family room, laundry with storage and an additional bathroom. Updates include new backyard concrete slabs, updated kitchen and bathroom and all new flooring and paint, garage door and painted exterior. Move in ready and a quick closing possible!
INTERIOR
Bedrooms: 4
Fin ft² / Living Area: 2026 ft²
Below Ground Living: 730ft²
Bathrooms: 2
Above Ground Living: 1296ft²
-
Basement Details: Partially Finished,
Appliances Included:
-
- Refrigerator
- Microwave
- Dishwasher
- Disposal
EXTERIOR
Air Conditioning: Central Air
Garage Spaces: 2
Construction Materials: N/A
Foundation Size: 1296ft²
Unit Amenities:
-
- Patio
- Kitchen Window
- Natural Woodwork
- Hardwood Floors
- Washer/Dryer Hookup
- Main Floor Primary Bedroom
Heating System:
-
- Forced Air
ROOMS
| Main | Size | ft² |
|---|---|---|
| Living Room | 20x14 | 400 ft² |
| Dining Room | 12x12 | 144 ft² |
| Kitchen | 12x10 | 144 ft² |
| Bedroom 1 | 13x12 | 169 ft² |
| Bedroom 2 | 14x11 | 196 ft² |
| Bedroom 3 | 11x11 | 121 ft² |
| Lower | Size | ft² |
|---|---|---|
| Bedroom 4 | 14x10 | 196 ft² |
| Office | 12x9 | 144 ft² |
| Recreation Room | 17x13 | 289 ft² |
| Recreation Room | 17x13 | 289 ft² |
| Family Room | 22x13 | 484 ft² |
LOT
Acres: N/A
Lot Size Dim.: 90x145
Longitude: 44.7879
Latitude: -93.5
Zoning: Residential-Single Family
FINANCIAL & TAXES
Tax year: 2024
Tax annual amount: $3,411
MISCELLANEOUS
Fuel System: N/A
Sewer System: City Sewer/Connected
Water System: City Water/Connected
ADITIONAL INFORMATION
MLS#: NST7730197
Listing Brokerage: RE/MAX Advantage Plus

ID: 3575613
Published: May 01, 2025
Last Update: May 01, 2025
Views: 1






