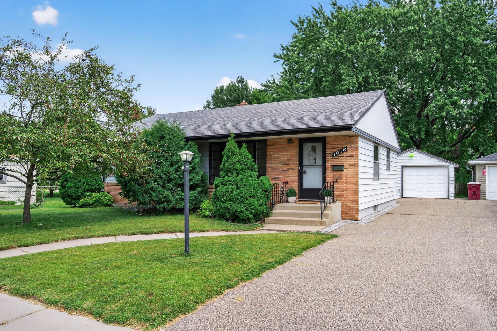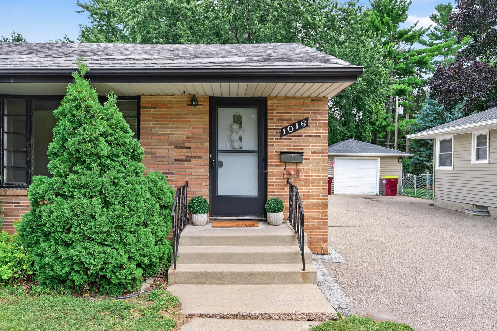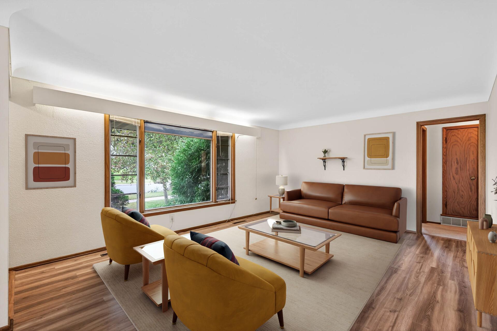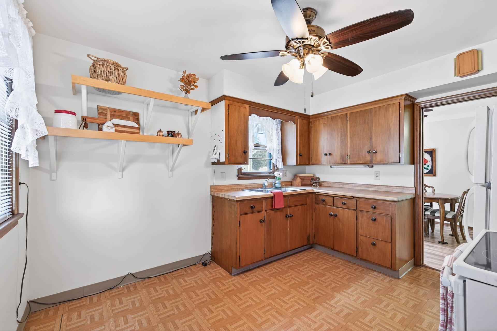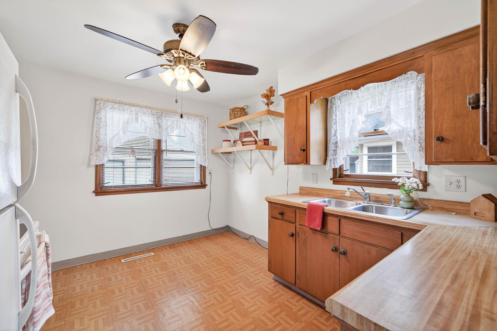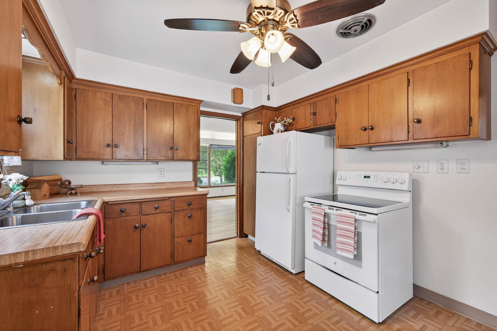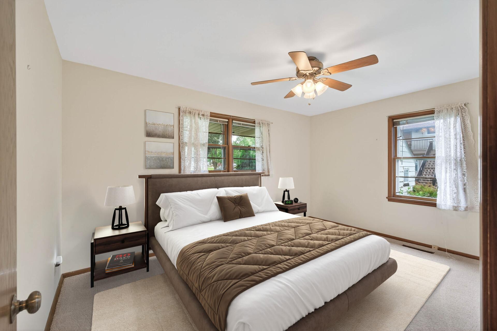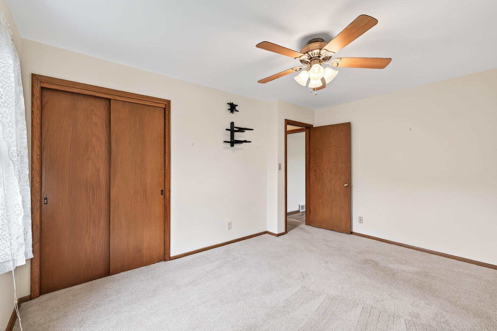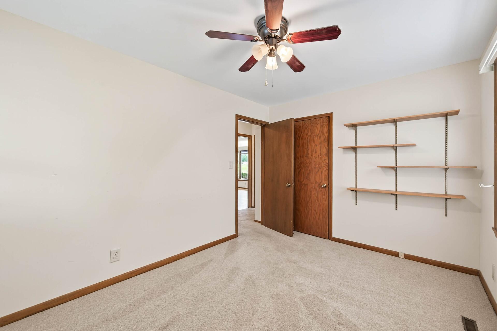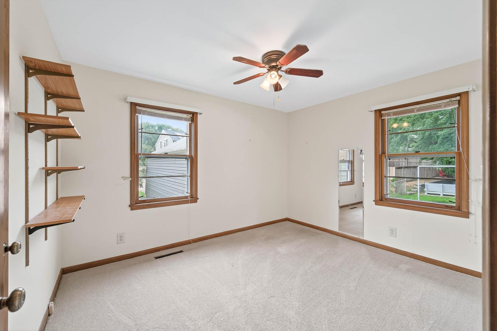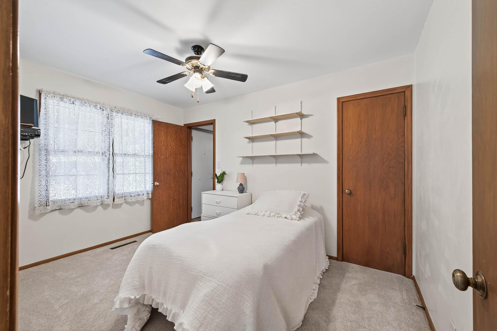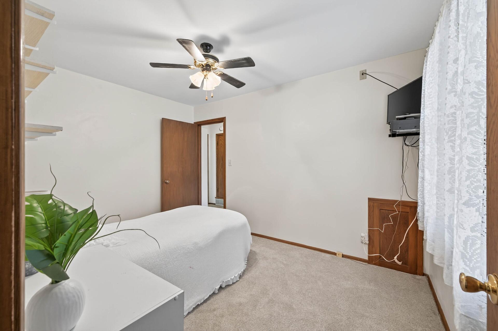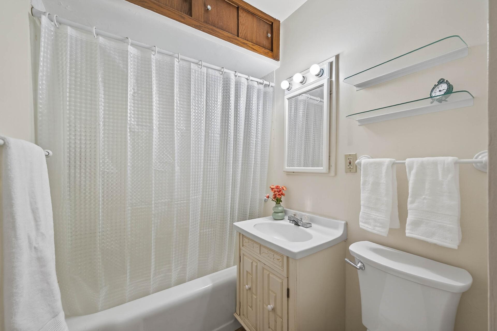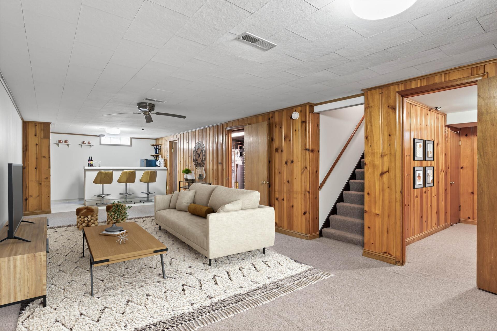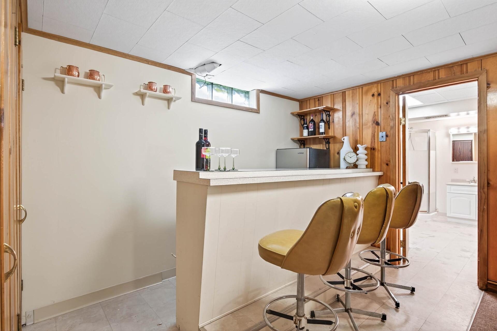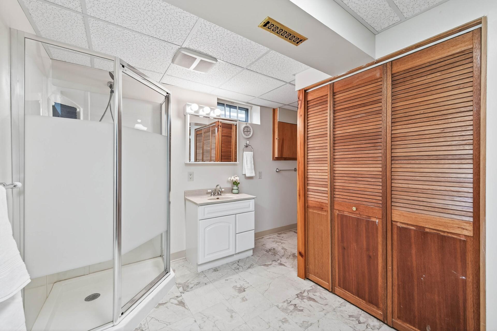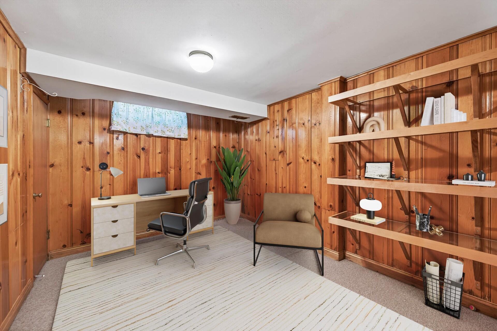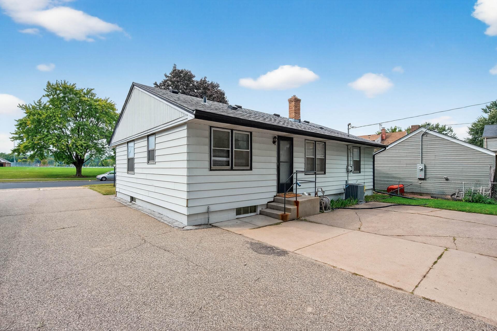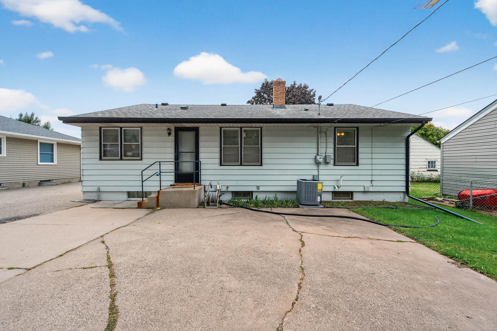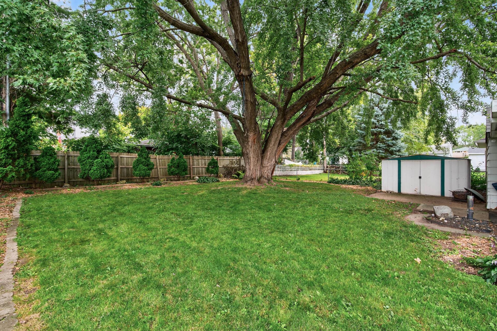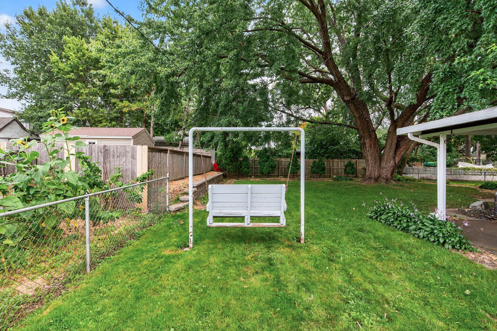1016 BIDWELL STREET
1016 Bidwell Street, Saint Paul (West Saint Paul), 55118, MN
-
Price: $315,000
-
Status type: For Sale
-
Neighborhood: Winters Sub
Bedrooms: 3
Property Size :1880
-
Listing Agent: NST1000015,NST114389
-
Property type : Single Family Residence
-
Zip code: 55118
-
Street: 1016 Bidwell Street
-
Street: 1016 Bidwell Street
Bathrooms: 2
Year: 1952
Listing Brokerage: Real Broker, LLC
FEATURES
- Range
- Washer
- Dryer
- Dishwasher
- Water Softener Owned
- Gas Water Heater
DETAILS
Don’t miss this incredible opportunity! This 3-bedroom, 2-bath home is perfectly situated in a prime location, directly across from a beautiful park where you can relax and take in breathtaking sunsets right from your doorstep. In addition to the 3 bedrooms, the home features a versatile office/den that could easily be converted into a 4th bedroom, giving you flexibility to grow. The layout includes both a living room and a spacious family room, providing plenty of room for everyday living and gatherings. The lower-level family room even includes a bar area—perfect for entertaining friends and family year-round. Step outside to enjoy the partially fenced backyard with mature trees offering shade and privacy. It’s an ideal space for outdoor dining, play, or simply unwinding in your own private retreat. This home combines comfort, function, and location all in one package. With its stunning park views, flexible living spaces, and inviting atmosphere, this one truly won’t last long!
INTERIOR
Bedrooms: 3
Fin ft² / Living Area: 1880 ft²
Below Ground Living: 800ft²
Bathrooms: 2
Above Ground Living: 1080ft²
-
Basement Details: Block,
Appliances Included:
-
- Range
- Washer
- Dryer
- Dishwasher
- Water Softener Owned
- Gas Water Heater
EXTERIOR
Air Conditioning: Central Air
Garage Spaces: 1
Construction Materials: N/A
Foundation Size: 1080ft²
Unit Amenities:
-
- Kitchen Window
- Natural Woodwork
- Hardwood Floors
- Ceiling Fan(s)
Heating System:
-
- Forced Air
ROOMS
| Main | Size | ft² |
|---|---|---|
| Living Room | 17x13 | 289 ft² |
| Dining Room | 6x9 | 36 ft² |
| Foyer | 4x3 | 16 ft² |
| Kitchen | 13x12 | 169 ft² |
| Bedroom 1 | 14x11 | 196 ft² |
| Bedroom 2 | 10x12 | 100 ft² |
| Bedroom 3 | 9x12 | 81 ft² |
| Lower | Size | ft² |
|---|---|---|
| Family Room | 28x13 | 784 ft² |
| Office | 10x12 | 100 ft² |
| Bar/Wet Bar Room | 7x11 | 49 ft² |
| Utility Room | 16x12 | 256 ft² |
LOT
Acres: N/A
Lot Size Dim.: 50X154
Longitude: 44.9156
Latitude: -93.0905
Zoning: Residential-Single Family
FINANCIAL & TAXES
Tax year: 2024
Tax annual amount: $3,706
MISCELLANEOUS
Fuel System: N/A
Sewer System: City Sewer/Connected
Water System: City Water/Connected
ADDITIONAL INFORMATION
MLS#: NST7799774
Listing Brokerage: Real Broker, LLC

ID: 4107593
Published: September 15, 2025
Last Update: September 15, 2025
Views: 16


