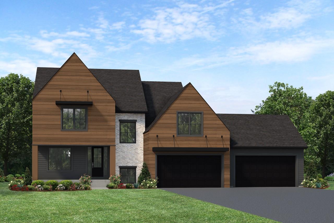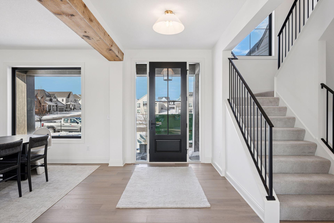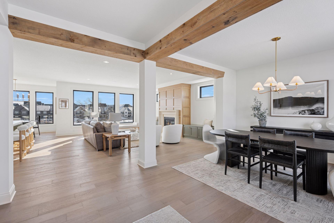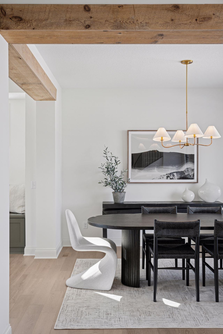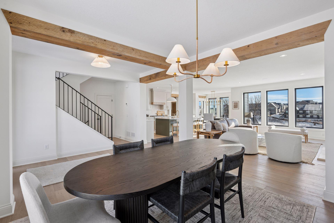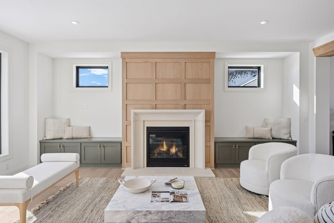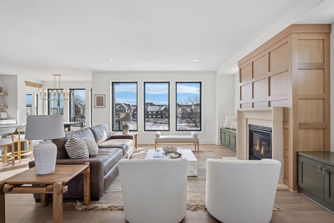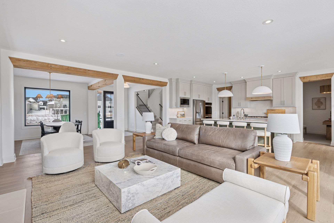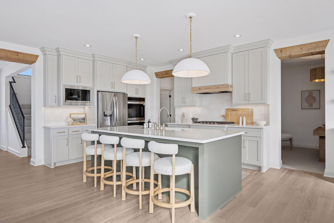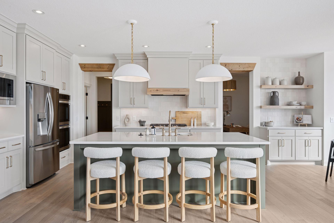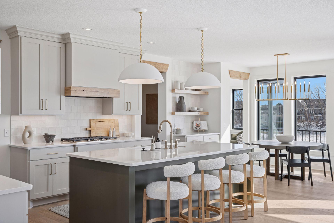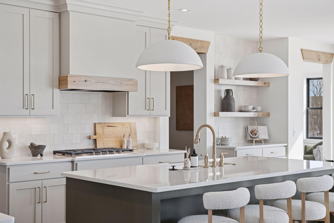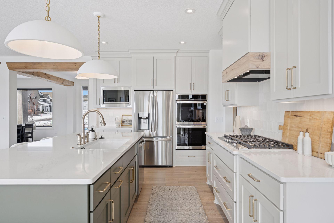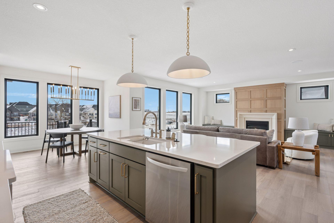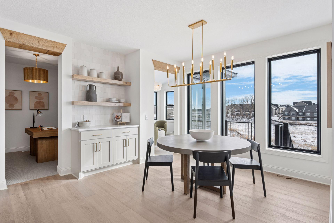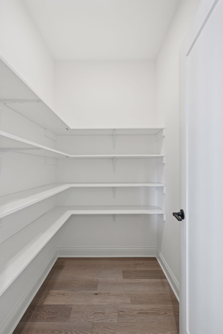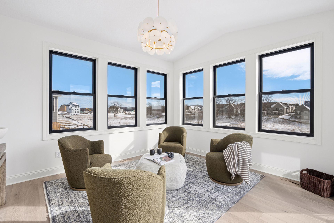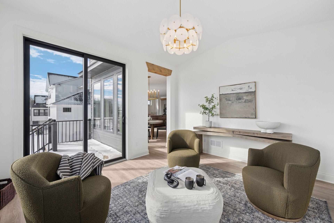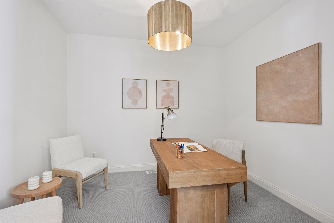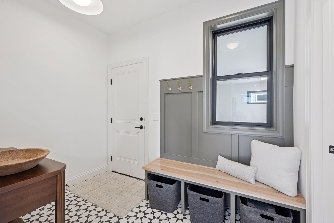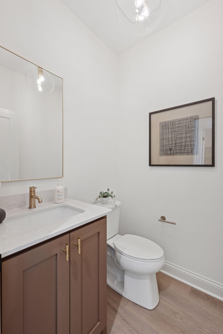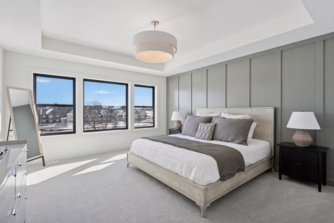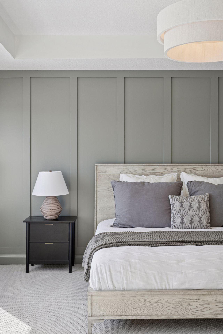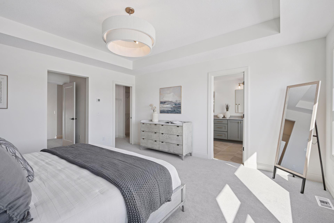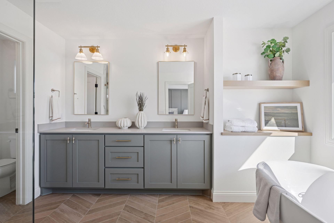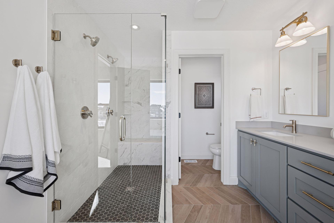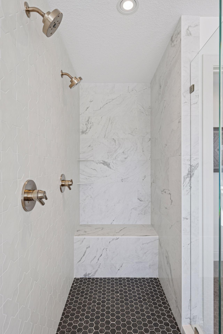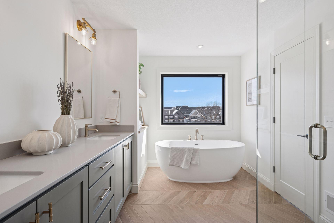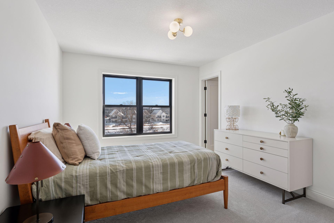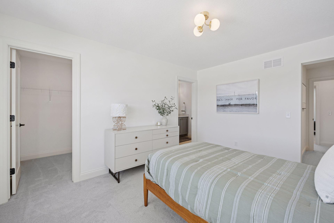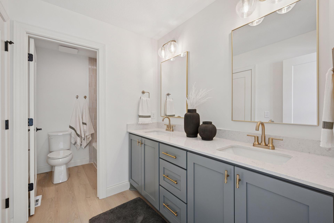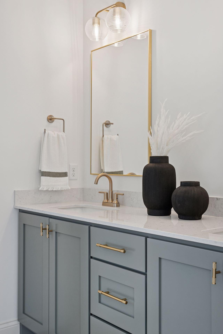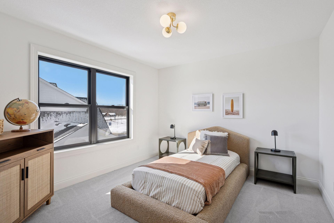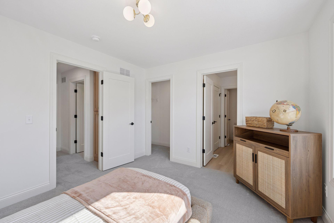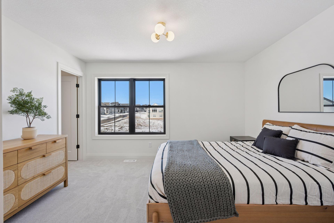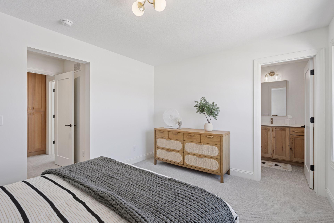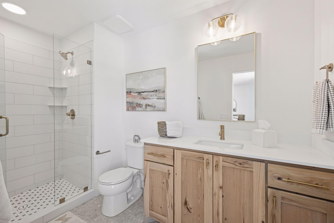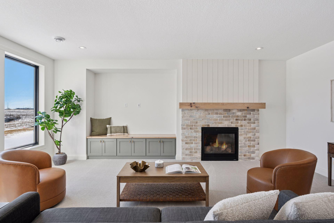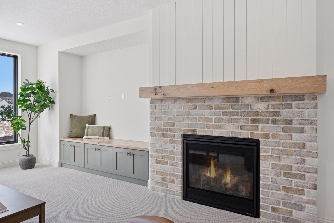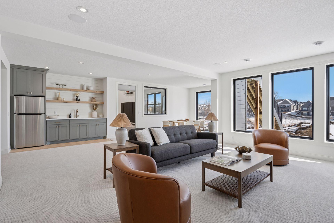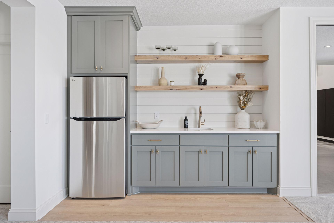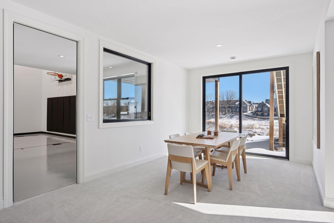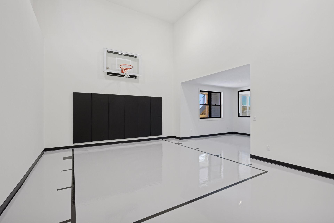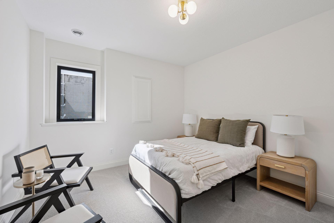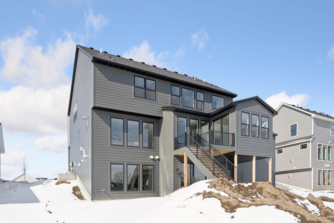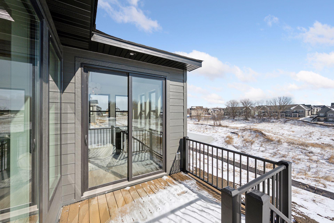10154 PEONY LANE
10154 Peony Lane, Maple Grove, 55311, MN
-
Price: $1,389,900
-
Status type: For Sale
-
City: Maple Grove
-
Neighborhood: Evanswood Of Maple Grove
Bedrooms: 5
Property Size :4923
-
Listing Agent: NST15138,NST505920
-
Property type : Single Family Residence
-
Zip code: 55311
-
Street: 10154 Peony Lane
-
Street: 10154 Peony Lane
Bathrooms: 5
Year: 2025
Listing Brokerage: Gonyea Homes, Inc.
FEATURES
- Refrigerator
- Washer
- Dryer
- Microwave
- Exhaust Fan
- Dishwasher
- Water Softener Owned
- Disposal
- Cooktop
- Wall Oven
- Humidifier
- Air-To-Air Exchanger
- Tankless Water Heater
- Double Oven
- Stainless Steel Appliances
DETAILS
Stonegate Builders proudly presents the Benton floorplan in Evanswood! This home offers floor-to-ceiling windows on the main level allowing natural light throughout the dinette, great room, gourmet kitchen, formal dining room, sunroom, and office/flex room. The upstairs in the features a primary suite with wood beams, along with a luxury soaking tub and walk-in shower. You’ll find bedrooms 2, 3, and 4 on the upper level, with 2 adjoined by a Jack-and-Jill bathroom. An indoor athletic court/exercise room, a fifth bed and bath, a full wet bar, and a rec room are located on the lower level. A newly constructed elementary located within walking distance will be complete and open up for the 2026-2027 school year.
INTERIOR
Bedrooms: 5
Fin ft² / Living Area: 4923 ft²
Below Ground Living: 1486ft²
Bathrooms: 5
Above Ground Living: 3437ft²
-
Basement Details: Drain Tiled, 8 ft+ Pour, Finished, Sump Pump, Tile Shower, Walkout,
Appliances Included:
-
- Refrigerator
- Washer
- Dryer
- Microwave
- Exhaust Fan
- Dishwasher
- Water Softener Owned
- Disposal
- Cooktop
- Wall Oven
- Humidifier
- Air-To-Air Exchanger
- Tankless Water Heater
- Double Oven
- Stainless Steel Appliances
EXTERIOR
Air Conditioning: Central Air,Zoned
Garage Spaces: 4
Construction Materials: N/A
Foundation Size: 1440ft²
Unit Amenities:
-
- Deck
- Sun Room
- Walk-In Closet
- In-Ground Sprinkler
- Kitchen Center Island
- Wet Bar
- Primary Bedroom Walk-In Closet
Heating System:
-
- Forced Air
- Fireplace(s)
- Zoned
- Humidifier
ROOMS
| Main | Size | ft² |
|---|---|---|
| Great Room | 16x20 | 256 ft² |
| Kitchen | 13x15 | 169 ft² |
| Dining Room | 12x12 | 144 ft² |
| Informal Dining Room | 11x13 | 121 ft² |
| Flex Room | 10x11 | 100 ft² |
| Sun Room | 13x14 | 169 ft² |
| Upper | Size | ft² |
|---|---|---|
| Bedroom 1 | 14x17 | 196 ft² |
| Bedroom 2 | 11x13 | 121 ft² |
| Bedroom 3 | 11x12 | 121 ft² |
| Bedroom 4 | 13x11 | 169 ft² |
| Bonus Room | 11x16 | 121 ft² |
| Laundry | 9x6 | 81 ft² |
| Lower | Size | ft² |
|---|---|---|
| Bedroom 5 | 13x11 | 169 ft² |
| Recreation Room | 14x20 | 196 ft² |
| Game Room | 11x27 | 121 ft² |
| Exercise Room | 13x11 | 169 ft² |
| Athletic Court | 17x24 | 289 ft² |
LOT
Acres: N/A
Lot Size Dim.: 85x133x85x132
Longitude: 45.1393
Latitude: -93.5075
Zoning: Residential-Single Family
FINANCIAL & TAXES
Tax year: 2024
Tax annual amount: $907
MISCELLANEOUS
Fuel System: N/A
Sewer System: City Sewer/Connected
Water System: City Water/Connected
ADITIONAL INFORMATION
MLS#: NST7687287
Listing Brokerage: Gonyea Homes, Inc.

ID: 3522821
Published: January 06, 2025
Last Update: January 06, 2025
Views: 14


