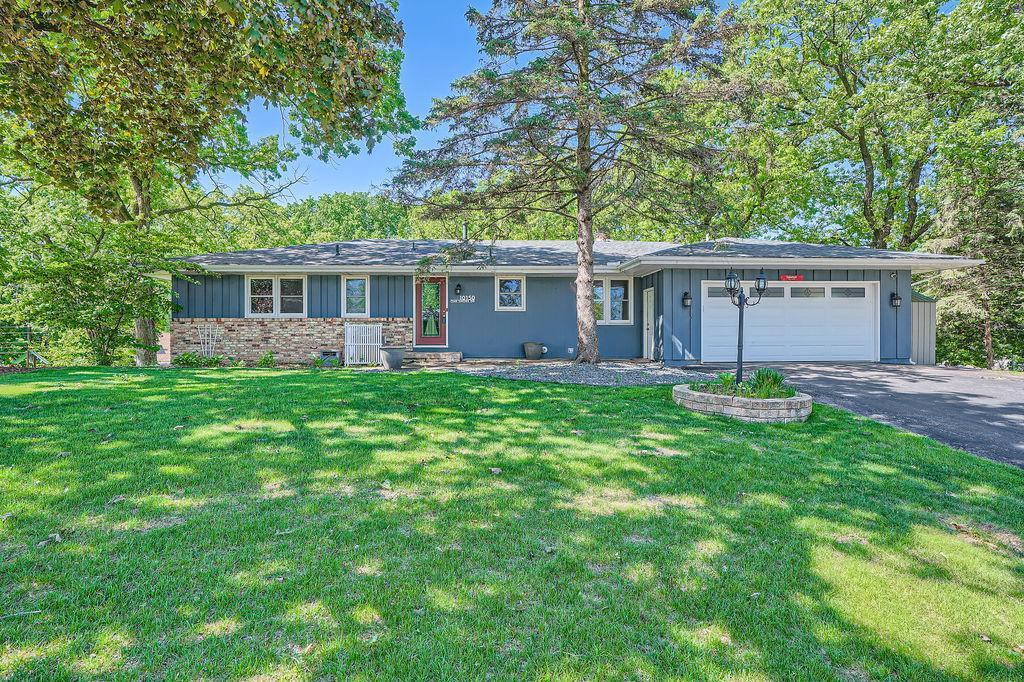10150 OAK SHORE DRIVE
10150 Oak Shore Drive, Lakeville, 55044, MN
-
Price: $400,000
-
Status type: For Sale
-
City: Lakeville
-
Neighborhood: Oak Shores 2nd Add
Bedrooms: 4
Property Size :2520
-
Listing Agent: NST14138,NST85684
-
Property type : Single Family Residence
-
Zip code: 55044
-
Street: 10150 Oak Shore Drive
-
Street: 10150 Oak Shore Drive
Bathrooms: 2
Year: 1964
Listing Brokerage: Keller Williams Preferred Rlty
FEATURES
- Range
- Refrigerator
- Washer
- Dryer
- Microwave
- Dishwasher
- Tankless Water Heater
- Stainless Steel Appliances
DETAILS
Do not wait to see this stunning walk-out rambler situated on a gorgeous 0.37 acre lot just across the street from Crystal Lake. The large living room has new luxury vinyl floors with a stunning wood burning fireplace. The large picture window overlooks the fenced backyard that has gorgeous mature trees. The spacious kitchen features newer countertops and stainless steel appliances. Around the corner is a hard to find oversized pantry space. Enjoy the stunning setting in the 3 season porch with access to both the home and the garage. The primary bedroom is very generouly sized, has two large closets and gorgeous hardwood floors. Another bedroom and full bathroom complete the upstairs. Head downstairs and you will find a large family room, two more generously sized bedrooms and a second bathroom. Walk out from the lower level to the new paver patio - the perfect space to entertain this summer! The homeowner has done many updates including the washer, dryer, tankless water heater, new radon system, flooring, upper level fireplace liner, A/C (2021), Furnance (2018), refrigerator and disherwasher. Ductwork was also upgraded and new electric panel. To top it off there is an EV charger in the garage. Truly just move in and enjoy! Conveniently located near major roads, parks, restaurants and shopping – you cannot beat it! Come visit today!
INTERIOR
Bedrooms: 4
Fin ft² / Living Area: 2520 ft²
Below Ground Living: 1260ft²
Bathrooms: 2
Above Ground Living: 1260ft²
-
Basement Details: Block, Daylight/Lookout Windows, Finished, Walkout,
Appliances Included:
-
- Range
- Refrigerator
- Washer
- Dryer
- Microwave
- Dishwasher
- Tankless Water Heater
- Stainless Steel Appliances
EXTERIOR
Air Conditioning: Central Air
Garage Spaces: 2
Construction Materials: N/A
Foundation Size: 1260ft²
Unit Amenities:
-
- Kitchen Window
- Porch
- Ceiling Fan(s)
- Main Floor Primary Bedroom
Heating System:
-
- Forced Air
ROOMS
| Main | Size | ft² |
|---|---|---|
| Living Room | 20x12 | 400 ft² |
| Kitchen | 19x10 | 361 ft² |
| Bedroom 1 | 22x13 | 484 ft² |
| Bedroom 2 | 12x13 | 144 ft² |
| Porch | 20x13 | 400 ft² |
| Lower | Size | ft² |
|---|---|---|
| Family Room | 23x13 | 529 ft² |
| Bedroom 3 | 13x11 | 169 ft² |
| Bedroom 4 | 12x11 | 144 ft² |
LOT
Acres: N/A
Lot Size Dim.: 127x83x130x40x129
Longitude: 44.7155
Latitude: -93.2707
Zoning: Residential-Single Family
FINANCIAL & TAXES
Tax year: 2025
Tax annual amount: $3,944
MISCELLANEOUS
Fuel System: N/A
Sewer System: City Sewer/Connected
Water System: City Water/Connected
ADITIONAL INFORMATION
MLS#: NST7772117
Listing Brokerage: Keller Williams Preferred Rlty

ID: 3880162
Published: July 11, 2025
Last Update: July 11, 2025
Views: 1






