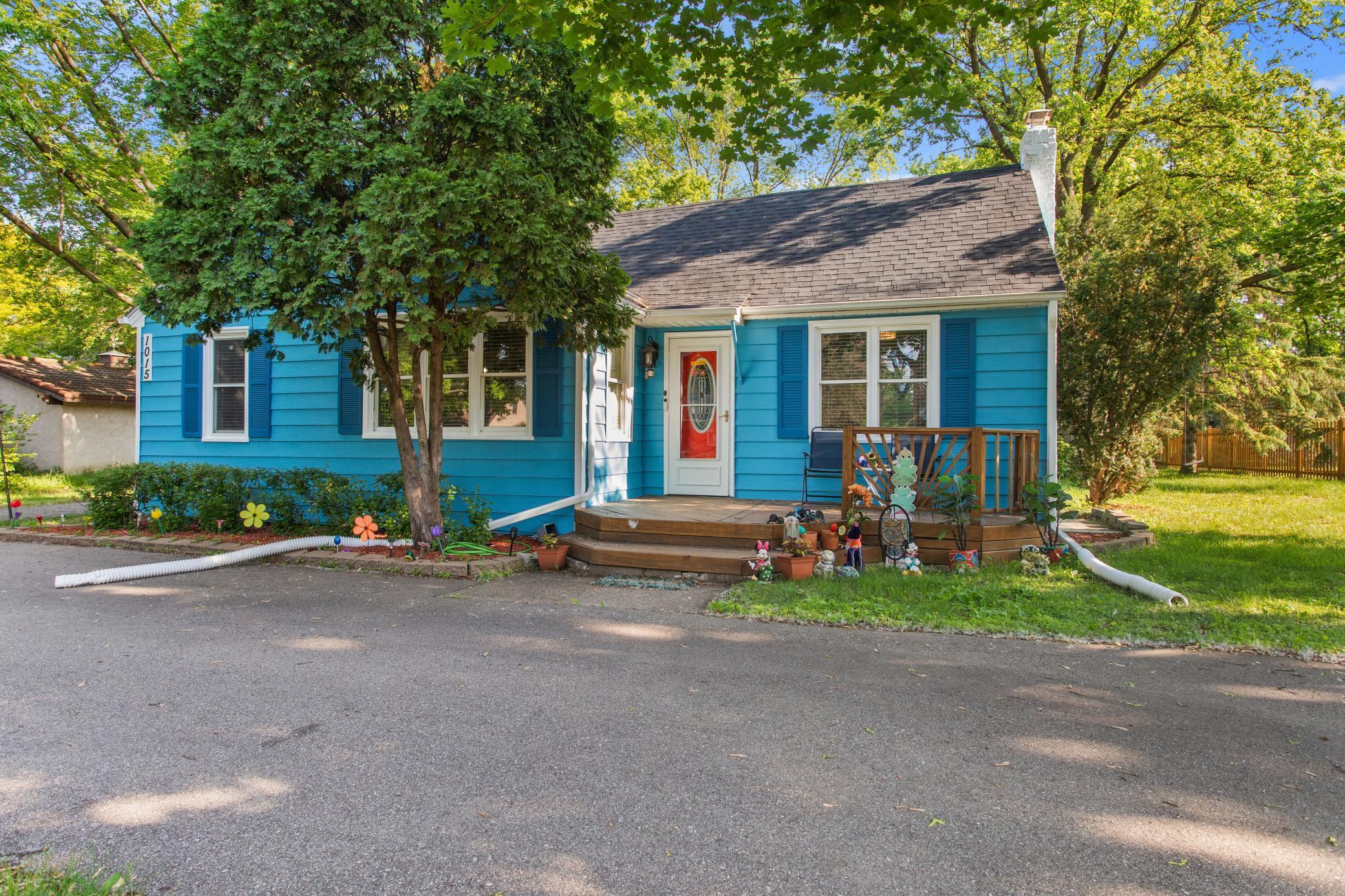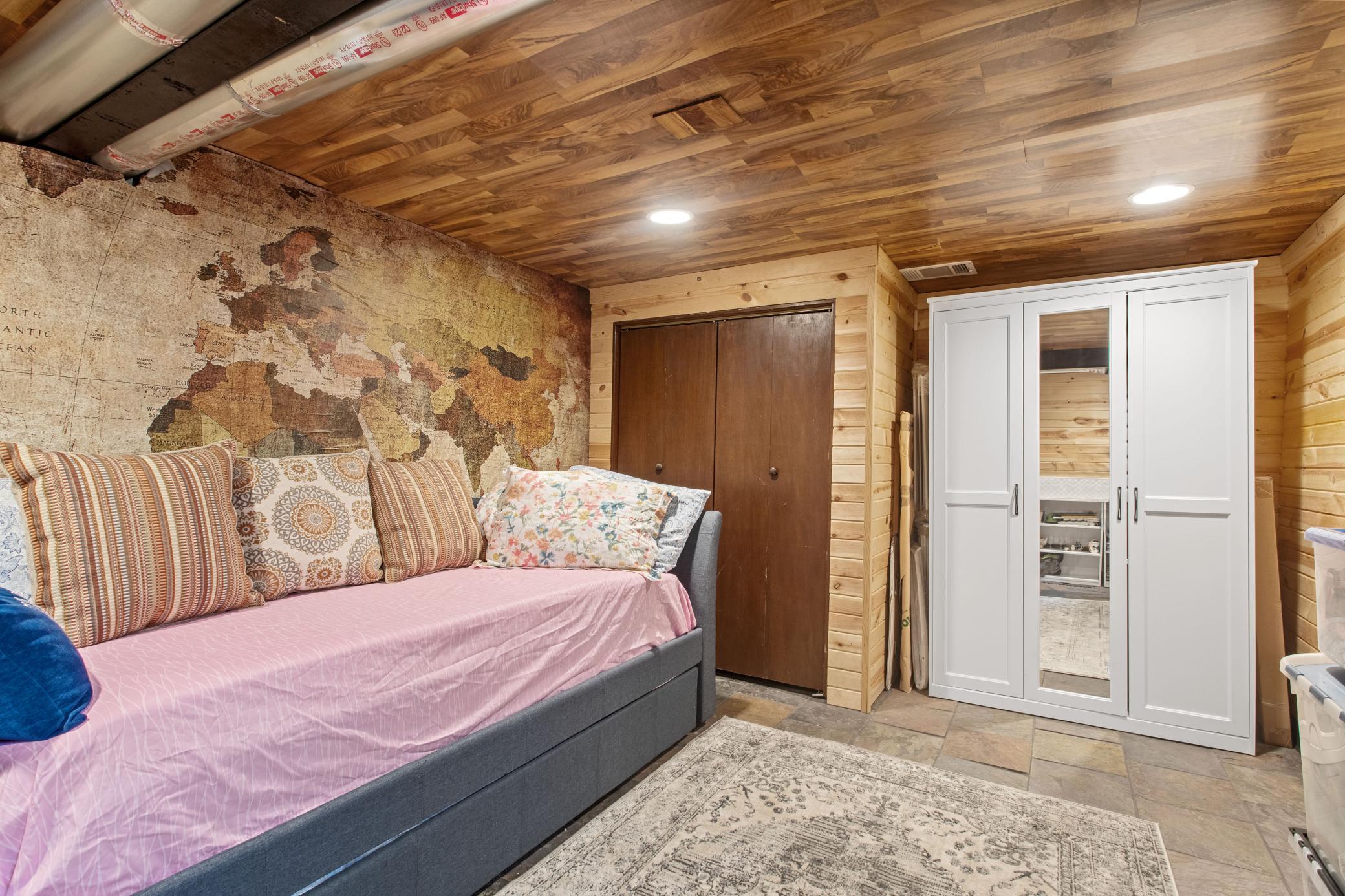1015 COUNTY ROAD B2
1015 County Road B2 , Saint Paul (Roseville), 55113, MN
-
Price: $325,000
-
Status type: For Sale
-
City: Saint Paul (Roseville)
-
Neighborhood: Section 11 Town 29 Range 23
Bedrooms: 3
Property Size :1632
-
Listing Agent: NST26656,NST228727
-
Property type : Single Family Residence
-
Zip code: 55113
-
Street: 1015 County Road B2
-
Street: 1015 County Road B2
Bathrooms: 2
Year: 1957
Listing Brokerage: Engel & Volkers Lake Minnetonka
FEATURES
- Range
- Refrigerator
- Washer
- Dryer
- Microwave
- Exhaust Fan
- Dishwasher
- Gas Water Heater
- Stainless Steel Appliances
- Chandelier
DETAILS
Enjoy beautiful Minnesota summers in your dream backyard! This stunning property sits on nearly half an acre, offering the perfect blend of comfort, charm, and outdoor beauty. The spacious backyard is a private oasis, featuring a variety of mature trees, a rock patio with pergola and your very own fire pit -- perfect for entertaining or relaxing under the stars. Inside, the main level boasts an open floor plan with a generous living area, an updated kitchen with stainless steel appliances, an electric fireplace, and gorgeous wood flooring throughout. Recent updates include a new HVAC system installed in 2023 and a brand-new AC unit added in 2025 for year-round comfort. The finished lower level adds even more living space with an amusement room, an added third bedroom, and a 3/4 bathroom -- all accented with stylish wood plank finishes. Additional highlights include: - a 2-car garage with a new roof and garage door - a spacious horseshoe driveway offering plenty of parking - quiet setting with easy access to dining, shopping, parks and much more! Don't miss your chance to own this beautiful home -- schedule a tour today! The seller is offering a 1-year home warranty.
INTERIOR
Bedrooms: 3
Fin ft² / Living Area: 1632 ft²
Below Ground Living: 728ft²
Bathrooms: 2
Above Ground Living: 904ft²
-
Basement Details: Concrete,
Appliances Included:
-
- Range
- Refrigerator
- Washer
- Dryer
- Microwave
- Exhaust Fan
- Dishwasher
- Gas Water Heater
- Stainless Steel Appliances
- Chandelier
EXTERIOR
Air Conditioning: Central Air
Garage Spaces: 2
Construction Materials: N/A
Foundation Size: 904ft²
Unit Amenities:
-
- Ceiling Fan(s)
- Walk-In Closet
- Washer/Dryer Hookup
- Security System
- Main Floor Primary Bedroom
- Primary Bedroom Walk-In Closet
Heating System:
-
- Forced Air
ROOMS
| Main | Size | ft² |
|---|---|---|
| Living Room | 17x12 | 289 ft² |
| Dining Room | 13x7 | 169 ft² |
| Kitchen | 13x11 | 169 ft² |
| Family Room | 13x9 | 169 ft² |
| Bedroom 1 | 11x9 | 121 ft² |
| Lower | Size | ft² |
|---|---|---|
| Bedroom 2 | 11x9 | 121 ft² |
| Bedroom 3 | 16x10 | 256 ft² |
| Amusement Room | 22x10 | 484 ft² |
LOT
Acres: N/A
Lot Size Dim.: 110x187
Longitude: 45.0138
Latitude: -93.143
Zoning: Residential-Single Family
FINANCIAL & TAXES
Tax year: 2025
Tax annual amount: $4,142
MISCELLANEOUS
Fuel System: N/A
Sewer System: City Sewer/Connected
Water System: City Water/Connected
ADDITIONAL INFORMATION
MLS#: NST7750534
Listing Brokerage: Engel & Volkers Lake Minnetonka

ID: 3750288
Published: June 06, 2025
Last Update: June 06, 2025
Views: 11





























