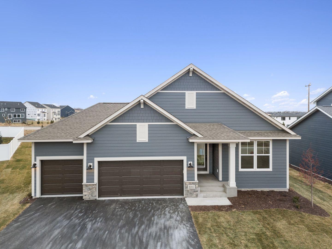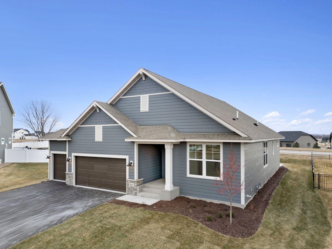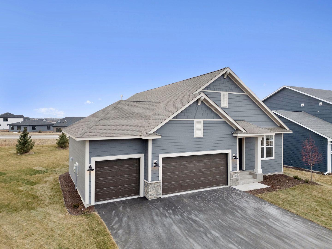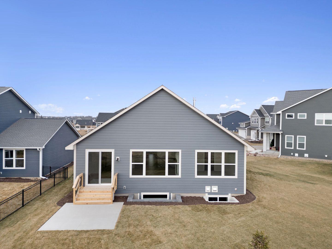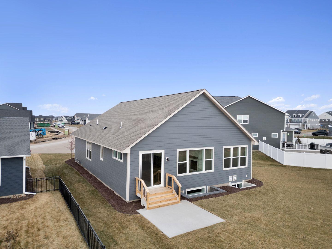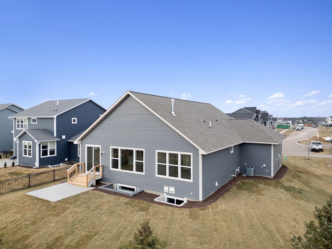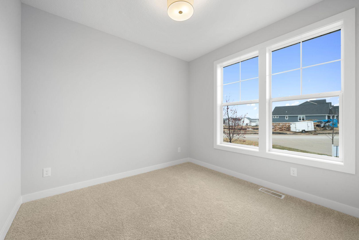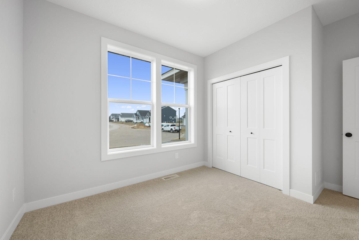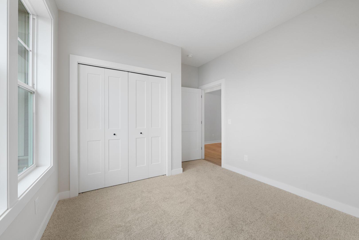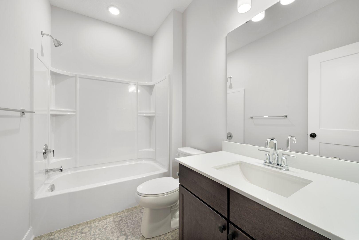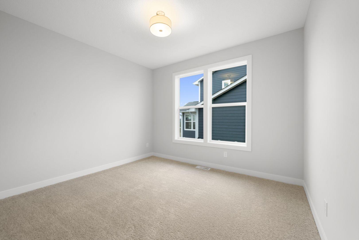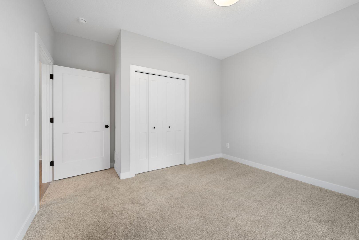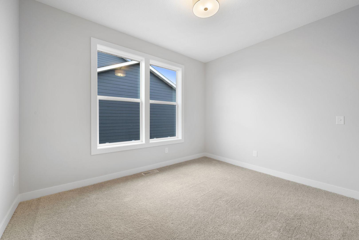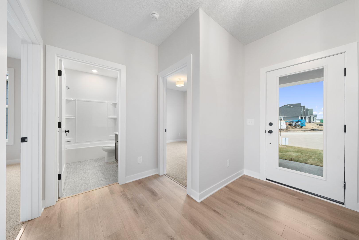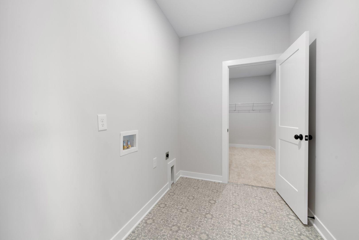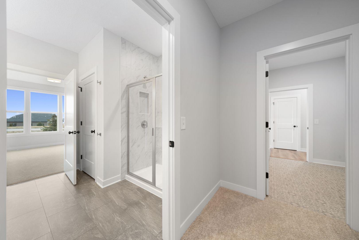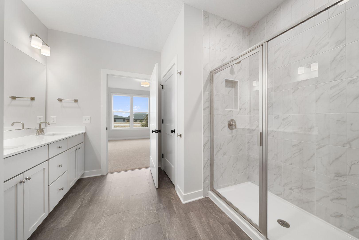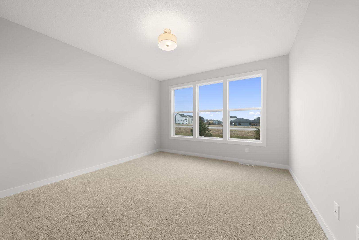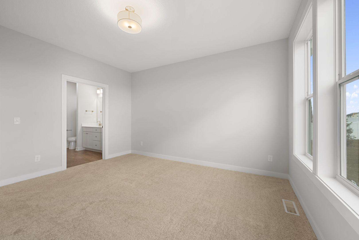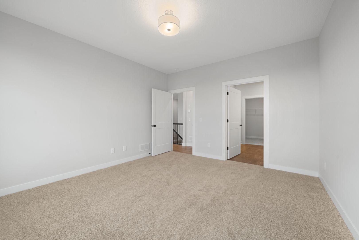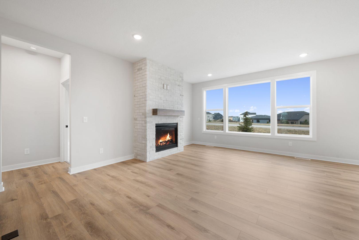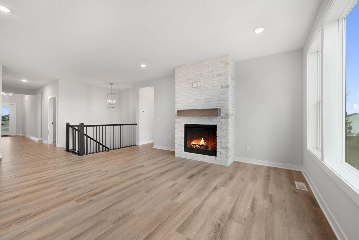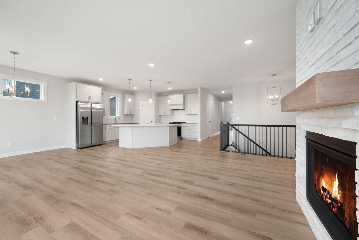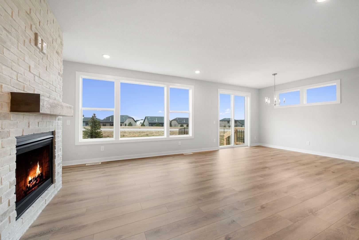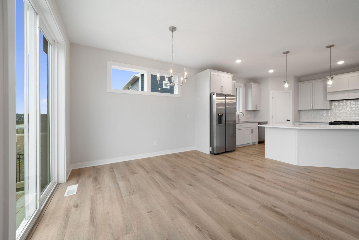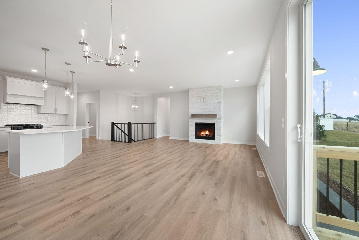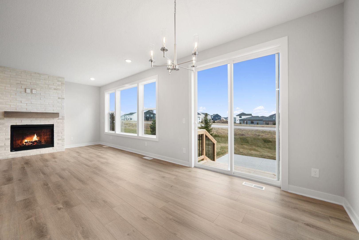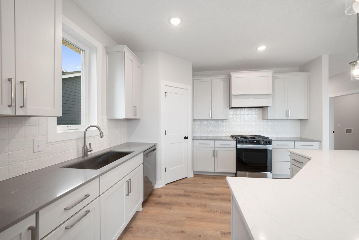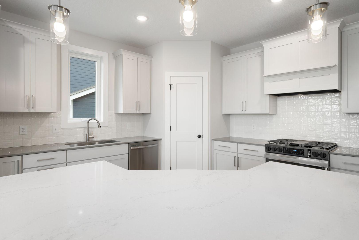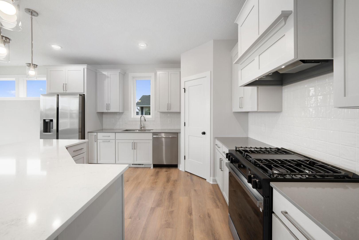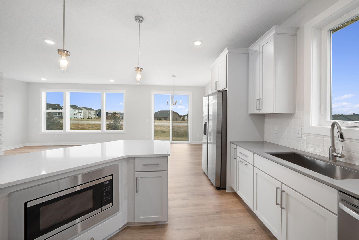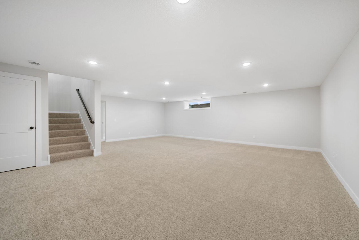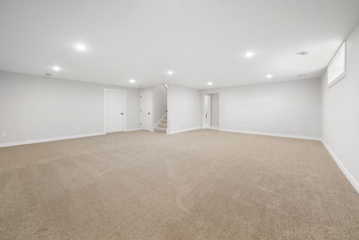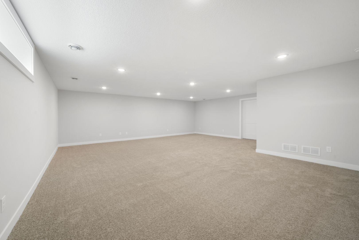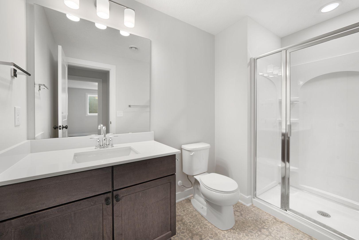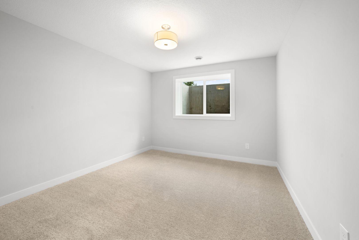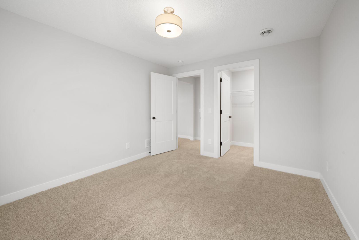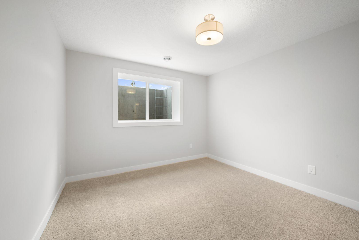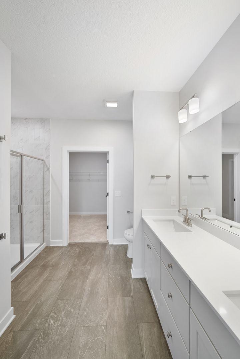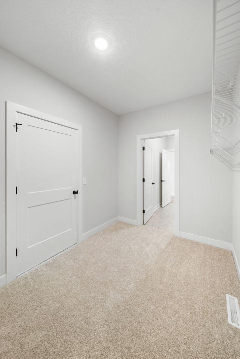10142 ARROWWOOD TRL.
10142 Arrowwood Trl. , Saint Paul (Woodbury), 55129, MN
-
Price: $4,600
-
Status type: For Lease
-
City: Saint Paul (Woodbury)
-
Neighborhood: Briarcroft Of Woodbury Second Add
Bedrooms: 4
Property Size :2738
-
Listing Agent: NST20727,NST228115
-
Property type : Single Family Residence
-
Zip code: 55129
-
Street: 10142 Arrowwood Trl.
-
Street: 10142 Arrowwood Trl.
Bathrooms: 4
Year: 2024
Listing Brokerage: Anchor Real Estate Trust, LLC
FEATURES
- Range
- Refrigerator
- Dryer
- Microwave
- Exhaust Fan
- Dishwasher
- Disposal
- Cooktop
- Humidifier
- Air-To-Air Exchanger
- Stainless Steel Appliances
DETAILS
Luxury Home for Rent - This stunning one-level living Riley floor plan with a FINISHED basement offers 4 bedrooms and 3 bathrooms, providing ample space for comfort and convenience. Enjoy 3 bedrooms on the main floor and an additional bedroom in the livable basement. The spacious kitchen features a HUGE center island, upgraded quartz countertops, stylish backsplash, and beautiful maple cabinetry with soft-close doors and drawers. The primary suite includes a spa-like bath with a full height tiled shower, which is connected seamlessly to the massive walk-in closet. A cozy, full height white washed brick, gas fireplace adds warmth and charm to the great room that is flooded with natural light from the oversized windows, making it ideal for both relaxation and gatherings. The FINISHED LOWER LEVEL adds a 4th bedroom and an additional bathroom, along with a HUGE living space that’s perfect for a family room or recreational room. Step outside to enjoy the private concrete PATIO in the backyard, perfect for outdoor living. This better-built home continues to impress with 9-foot ceilings, extra-wide staircases and hallways, upgraded flooring flowing seamlessly throughout the home, 2 zone HVAC, irrigation, landscaping and 4 sides James Hardie no maintenance cement siding all included
INTERIOR
Bedrooms: 4
Fin ft² / Living Area: 2738 ft²
Below Ground Living: 927ft²
Bathrooms: 4
Above Ground Living: 1811ft²
-
Basement Details: Drain Tiled, Drainage System, 8 ft+ Pour, Finished, Full, Insulating Concrete Forms, Concrete, Storage Space, Sump Pump,
Appliances Included:
-
- Range
- Refrigerator
- Dryer
- Microwave
- Exhaust Fan
- Dishwasher
- Disposal
- Cooktop
- Humidifier
- Air-To-Air Exchanger
- Stainless Steel Appliances
EXTERIOR
Air Conditioning: Central Air
Garage Spaces: 3
Construction Materials: N/A
Foundation Size: 1685ft²
Unit Amenities:
-
Heating System:
-
- Forced Air
ROOMS
| Main | Size | ft² |
|---|---|---|
| Kitchen | 14x15 | 196 ft² |
| Great Room | 15x18 | 225 ft² |
| Dining Room | 11x12 | 121 ft² |
| Bedroom 1 | 13x14 | 169 ft² |
| Bedroom 2 | 12x13 | 144 ft² |
| Bedroom 3 | n/a | 0 ft² |
| Walk In Closet | 11x7 | 121 ft² |
| Primary Bathroom | 9x10 | 81 ft² |
| Foyer | n/a | 0 ft² |
| Bathroom | 9x6 | 81 ft² |
| Mud Room | 9x6 | 81 ft² |
| Laundry | 9x6 | 81 ft² |
| Patio | 12x12 | 144 ft² |
| Lower | Size | ft² |
|---|---|---|
| Bedroom 4 | 11x13 | 121 ft² |
| Recreation Room | 27x25 | 729 ft² |
| Bathroom | 10x6 | 100 ft² |
| Storage | 18x23 | 324 ft² |
LOT
Acres: N/A
Lot Size Dim.: 158x58x120x148
Longitude: 44.8768
Latitude: -92.8988
Zoning: Residential-Single Family
FINANCIAL & TAXES
Tax year: N/A
Tax annual amount: N/A
MISCELLANEOUS
Fuel System: N/A
Sewer System: City Sewer/Connected
Water System: City Water/Connected
ADITIONAL INFORMATION
MLS#: NST7726375
Listing Brokerage: Anchor Real Estate Trust, LLC

ID: 3519772
Published: April 10, 2025
Last Update: April 10, 2025
Views: 8


