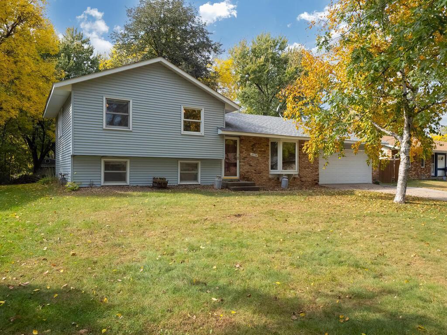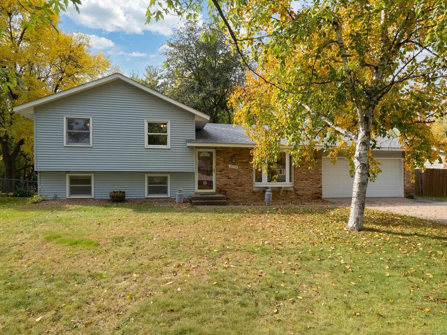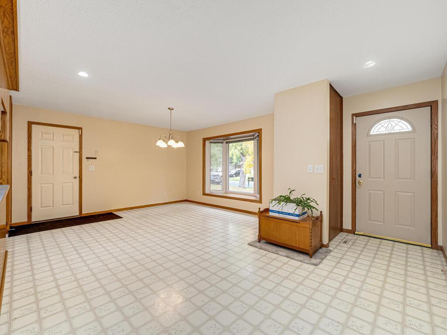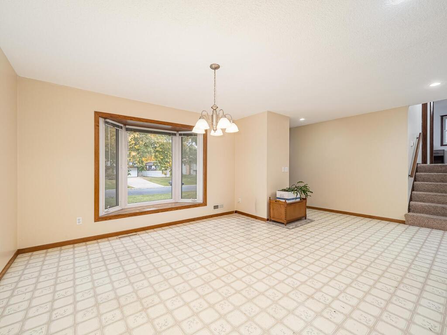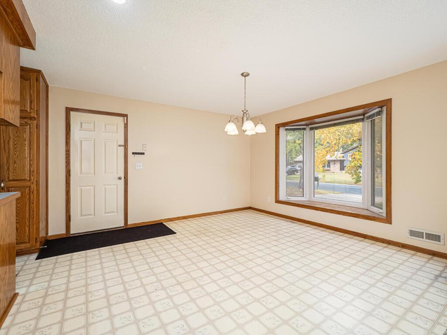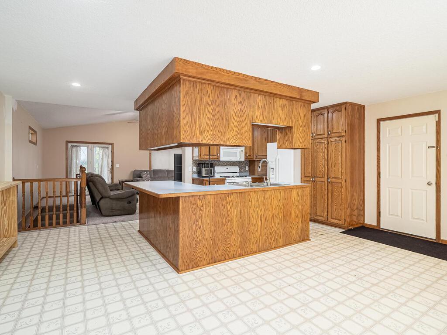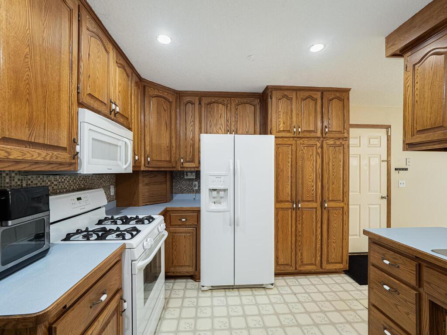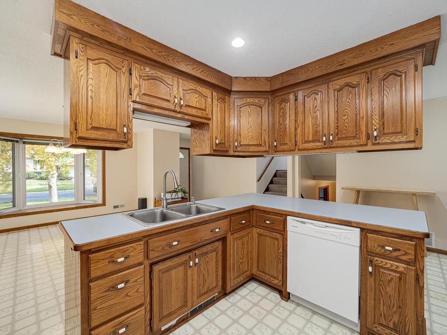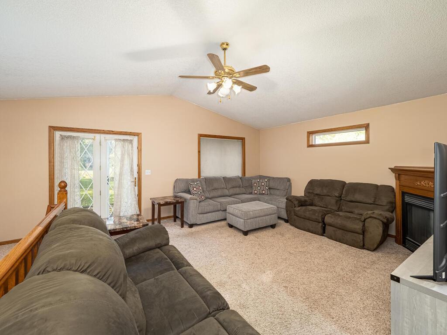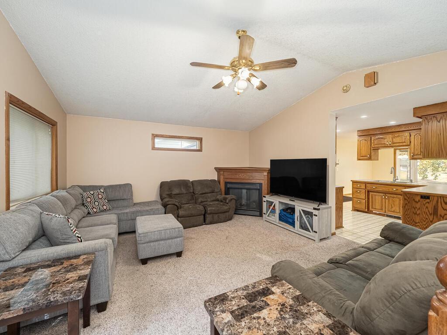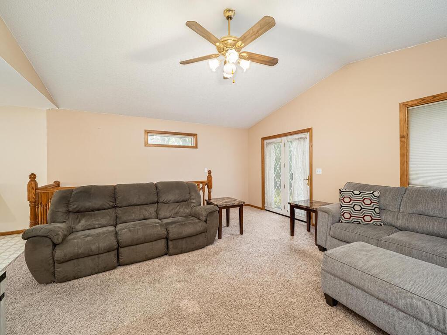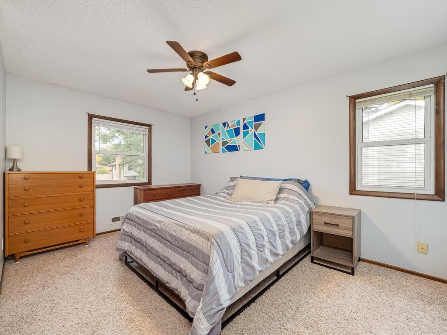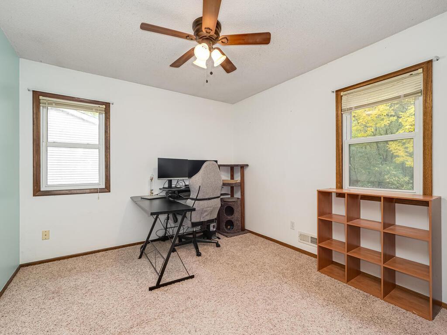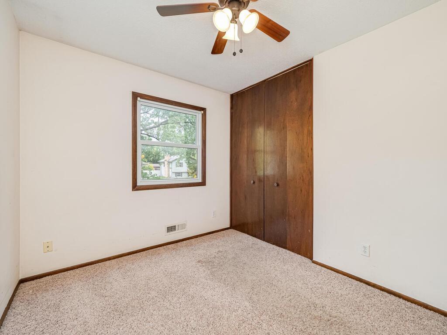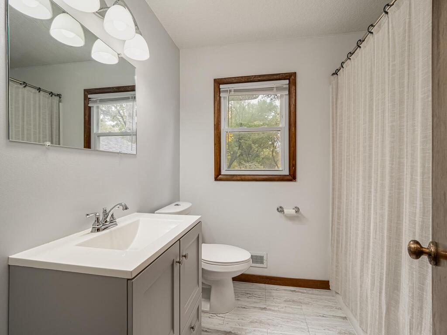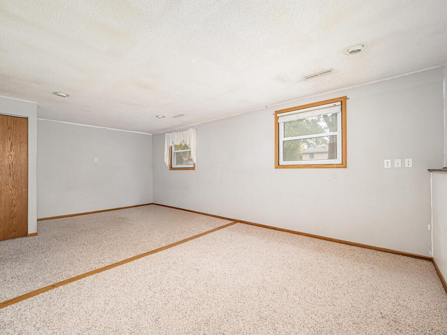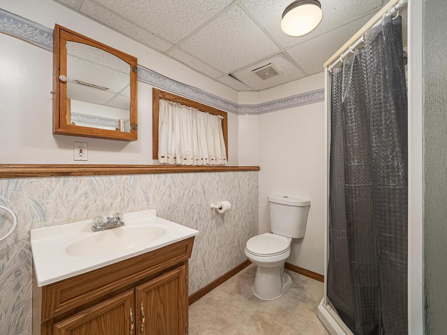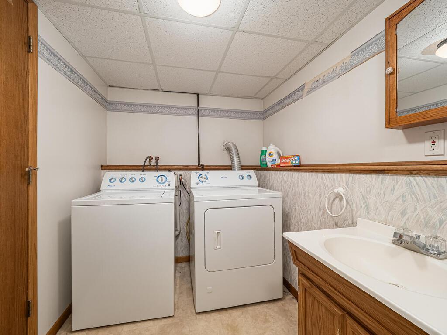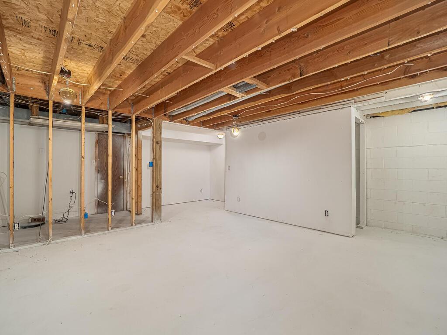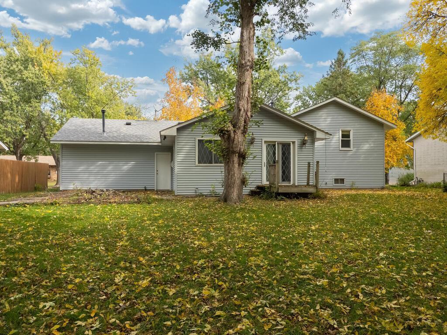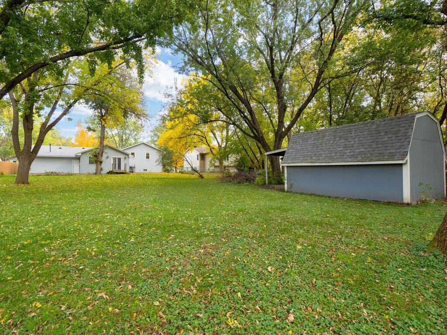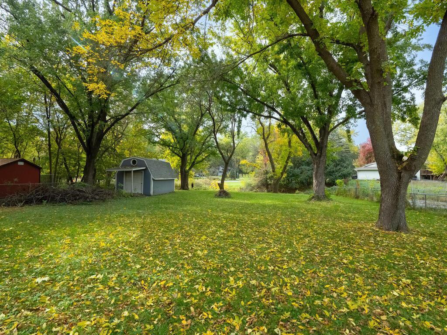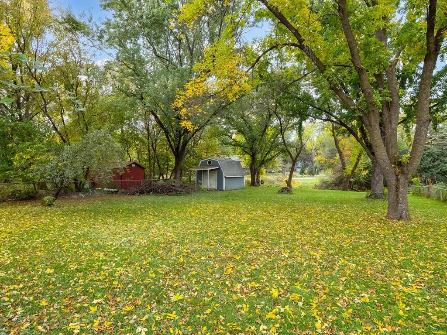10136 UPLANDER STREET
10136 Uplander Street, Coon Rapids, 55433, MN
-
Price: $374,900
-
Status type: For Sale
-
City: Coon Rapids
-
Neighborhood: Orrin Thomp R View Terrace 14th
Bedrooms: 4
Property Size :1754
-
Listing Agent: NST17994,NST102327
-
Property type : Single Family Residence
-
Zip code: 55433
-
Street: 10136 Uplander Street
-
Street: 10136 Uplander Street
Bathrooms: 2
Year: 1970
Listing Brokerage: RE/MAX Results
DETAILS
Welcome to this spacious 4-bedroom, 2-bath home situated on nearly a 1/2-acre lot in the heart of Coon Rapids! As you enter, you'll be greeted by a large foyer that opens into the inviting main level. Here, you'll find a generous dining area, a large kitchen with abundant cabinet and counter space, and a bright, open living room perfect for relaxing or entertaining. Upstairs, you'll discover three roomy bedrooms and a beautifully remodeled full bath. The lower level features an additional bedroom and a convenient 3/4 bath, ideal for guests or a private retreat. The separate basement level offers plenty of storage space or the opportunity to finish and make it your own plus, with access to a large closet area, you'll never run out of storage options. Outside, enjoy an enormous backyard perfect for gatherings, play, or gardening. A storage shed provides room for all your outdoor tools, and the attached two-car garage adds extra convenience. Don't miss your chance to own this fantastic home with space, updates, and a great location in Coon Rapids!
INTERIOR
Bedrooms: 4
Fin ft² / Living Area: 1754 ft²
Below Ground Living: 450ft²
Bathrooms: 2
Above Ground Living: 1304ft²
-
Basement Details: Block, Daylight/Lookout Windows, Finished, Storage Space,
Appliances Included:
-
EXTERIOR
Air Conditioning: Central Air
Garage Spaces: 2
Construction Materials: N/A
Foundation Size: 924ft²
Unit Amenities:
-
Heating System:
-
- Forced Air
ROOMS
| Lower | Size | ft² |
|---|---|---|
| Bedroom 1 | 13x21 | 169 ft² |
| Upper | Size | ft² |
|---|---|---|
| Bedroom 2 | 11x14 | 121 ft² |
| Bedroom 3 | 11x10 | 121 ft² |
| Bedroom 4 | 9x10 | 81 ft² |
| Main | Size | ft² |
|---|---|---|
| Dining Room | 13x19 | 169 ft² |
| Kitchen | 10x20 | 100 ft² |
| Living Room | 16x16 | 256 ft² |
| Foyer | 10x6 | 100 ft² |
LOT
Acres: N/A
Lot Size Dim.: 81x267x87x239
Longitude: 45.1549
Latitude: -93.3263
Zoning: Residential-Single Family
FINANCIAL & TAXES
Tax year: 2025
Tax annual amount: $3,652
MISCELLANEOUS
Fuel System: N/A
Sewer System: City Sewer/Connected
Water System: City Water/Connected
ADDITIONAL INFORMATION
MLS#: NST7812961
Listing Brokerage: RE/MAX Results

ID: 4234534
Published: October 23, 2025
Last Update: October 23, 2025
Views: 2


