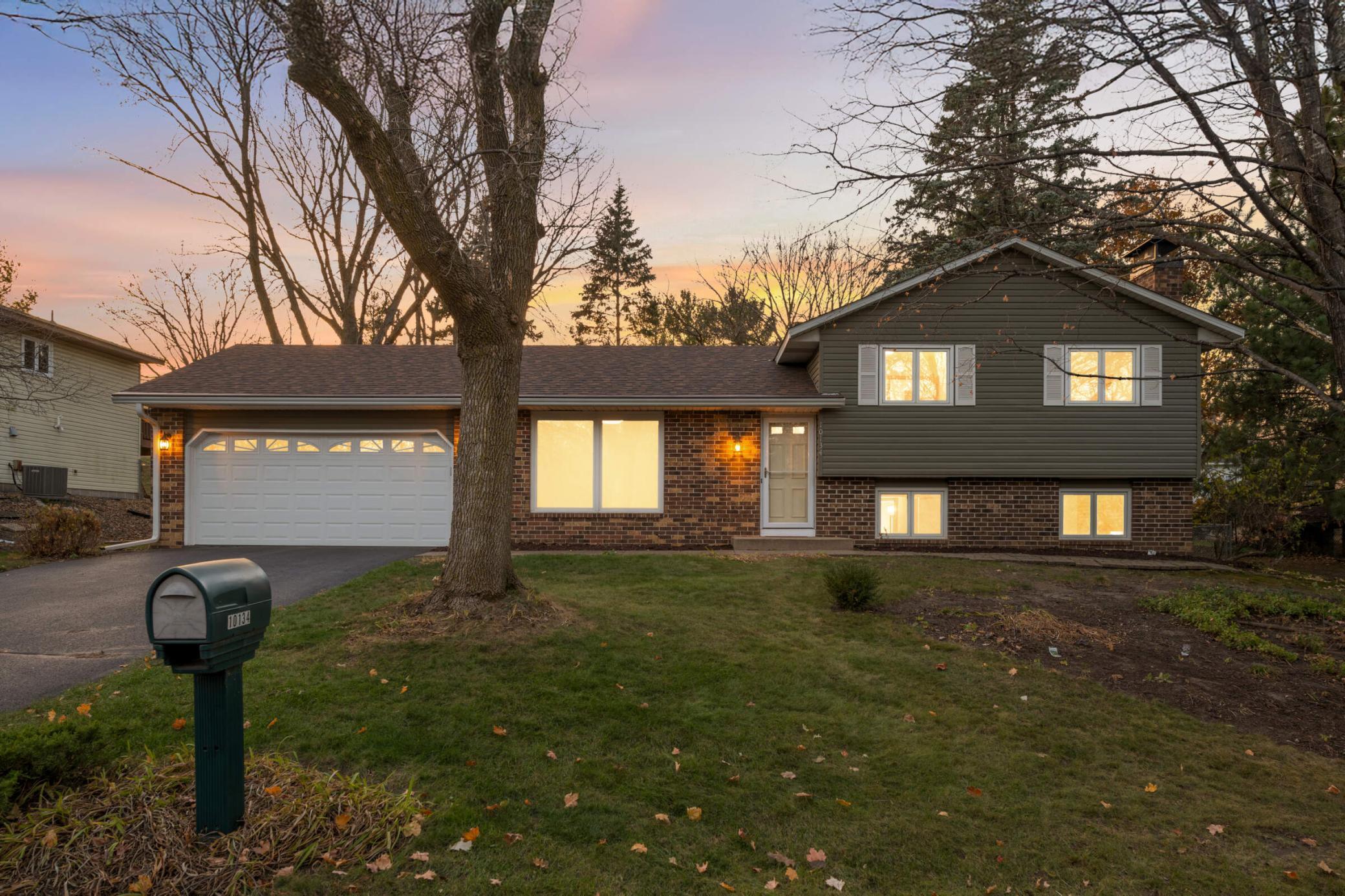10134 UTAH AVENUE
10134 Utah Avenue, Minneapolis (Bloomington), 55438, MN
-
Price: $439,900
-
Status type: For Sale
-
Neighborhood: Countryside West 5th Add
Bedrooms: 4
Property Size :1880
-
Listing Agent: NST16638,NST43863
-
Property type : Single Family Residence
-
Zip code: 55438
-
Street: 10134 Utah Avenue
-
Street: 10134 Utah Avenue
Bathrooms: 2
Year: 1979
Listing Brokerage: Coldwell Banker Burnet
FEATURES
- Range
- Refrigerator
- Washer
- Dryer
- Microwave
- Exhaust Fan
- Dishwasher
- Disposal
- Gas Water Heater
- Stainless Steel Appliances
DETAILS
This one sparkles. Thoughtfully updated over the years and lovingly maintained by the current owner, the pride of ownership of this home will be apparent from the onset. Major capital-intensive improvements have been completed, including Anderson Renewal window replacements, siding and recent roof replacement. The interior is fresh and immaculate, with new carpets, new paint job and lighting. The bright and cheerful spaces are welcoming. 2023 Kitchen and 2024 lower bath remodel. The layout offers flexibility for home office or 4th bedroom. The cozy family with fireplace oozes with warmth. The lower level offers additional get-away space or exercise area. The setting is private with an ‘up-north’ sort of feeling. The westerly positioned backyard offers lovely evening sun and will keep you captive through the fire-pit hours. The west-Bloomington location is amazing, with major parks, lakes and trail access within minutes of your door. Easy access to HW169 lies just to the west. This one will be sure to impress!
INTERIOR
Bedrooms: 4
Fin ft² / Living Area: 1880 ft²
Below Ground Living: 785ft²
Bathrooms: 2
Above Ground Living: 1095ft²
-
Basement Details: Block, Daylight/Lookout Windows, Finished, Full, Sump Basket,
Appliances Included:
-
- Range
- Refrigerator
- Washer
- Dryer
- Microwave
- Exhaust Fan
- Dishwasher
- Disposal
- Gas Water Heater
- Stainless Steel Appliances
EXTERIOR
Air Conditioning: Central Air
Garage Spaces: 2
Construction Materials: N/A
Foundation Size: 1095ft²
Unit Amenities:
-
- Kitchen Window
- Deck
- Natural Woodwork
- Ceiling Fan(s)
- Washer/Dryer Hookup
- Cable
- Tile Floors
Heating System:
-
- Forced Air
ROOMS
| Main | Size | ft² |
|---|---|---|
| Living Room | 16 x 13 | 256 ft² |
| Kitchen | 10 x 10 | 100 ft² |
| Dining Room | 10 x 10 | 100 ft² |
| Lower | Size | ft² |
|---|---|---|
| Family Room | 21 x 13 | 441 ft² |
| Bedroom 4 | 10 x 10 | 100 ft² |
| Upper | Size | ft² |
|---|---|---|
| Bedroom 1 | 14 x 10 | 196 ft² |
| Bedroom 2 | 11 x 10 | 121 ft² |
| Bedroom 3 | 10 x 9 | 100 ft² |
| Basement | Size | ft² |
|---|---|---|
| Amusement Room | 19 x 13 | 361 ft² |
LOT
Acres: N/A
Lot Size Dim.: Irregular
Longitude: 44.8192
Latitude: -93.3849
Zoning: Residential-Single Family
FINANCIAL & TAXES
Tax year: 2025
Tax annual amount: $5,103
MISCELLANEOUS
Fuel System: N/A
Sewer System: City Sewer/Connected
Water System: City Water/Connected
ADDITIONAL INFORMATION
MLS#: NST7827564
Listing Brokerage: Coldwell Banker Burnet

ID: 4301293
Published: November 15, 2025
Last Update: November 15, 2025
Views: 1






