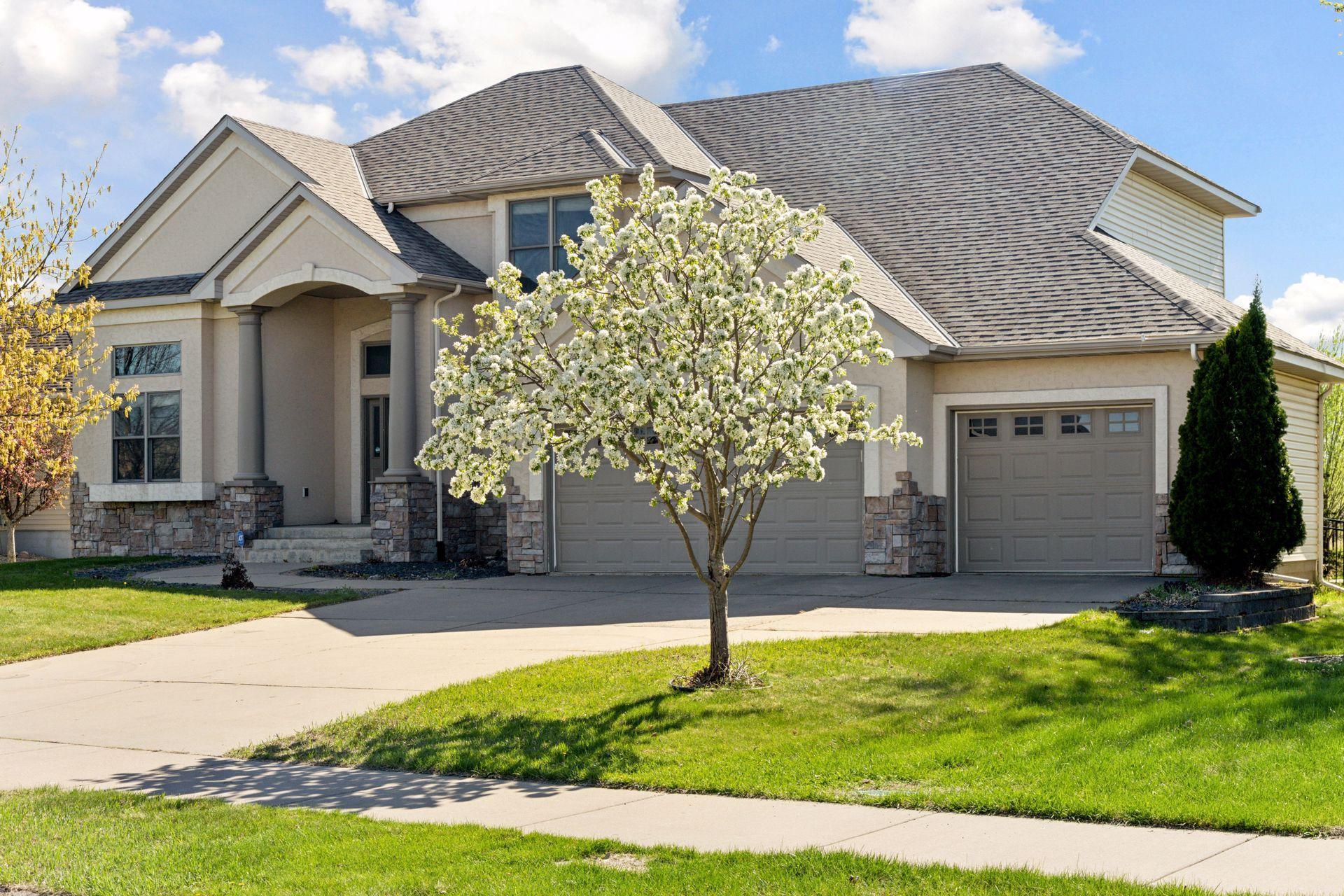10123 YATES AVENUE
10123 Yates Avenue, Minneapolis (Brooklyn Park), 55443, MN
-
Price: $619,000
-
Status type: For Sale
-
Neighborhood: Pines Of Oxbow
Bedrooms: 4
Property Size :3501
-
Listing Agent: NST16655,NST45938
-
Property type : Single Family Residence
-
Zip code: 55443
-
Street: 10123 Yates Avenue
-
Street: 10123 Yates Avenue
Bathrooms: 4
Year: 2006
Listing Brokerage: RE/MAX Results
FEATURES
- Refrigerator
- Washer
- Dryer
- Microwave
- Exhaust Fan
- Dishwasher
- Water Softener Owned
- Disposal
- Cooktop
- Air-To-Air Exchanger
- Gas Water Heater
- Stainless Steel Appliances
DETAILS
Fabulous 4 bdrm, 4 bath two story that was custom built in 2006. This beauty includes many upgrades and architectural details that are only found in homes costing thousands more. You're going to love the gourmet kitchen complete with the perfect granite countertop, 6 burner gas cooktop along with water faucet and high end exhaust system plus a brand new SS refrigerator. The private and spacious main floor den provides the perfect space for all your computer activities, studying or reading. Formal dining room is great for the holiday entertaining plus there is also an informal dining for everyday lunch/dinner gatherings. You'll love the cozy first floor family room that includes a three sided gas log fireplace. Handy first floor laundry and half bath. Upstairs comes with a huge primary bedroom and en suite bath complete with whirlpool tub and separate shower plus two more bedrooms. Lower level includes a media room, exercise room, wet bar area, bedroom and 3/4 bath. Huge deck and patio area overlooking a great fenced backyard with firepit. Overhead garage heaters stay with property. Excellent location...a great place to call home. Buyer and buyer's agent to verify all measurements. Quick closing.
INTERIOR
Bedrooms: 4
Fin ft² / Living Area: 3501 ft²
Below Ground Living: 1139ft²
Bathrooms: 4
Above Ground Living: 2362ft²
-
Basement Details: Daylight/Lookout Windows, Finished, Full,
Appliances Included:
-
- Refrigerator
- Washer
- Dryer
- Microwave
- Exhaust Fan
- Dishwasher
- Water Softener Owned
- Disposal
- Cooktop
- Air-To-Air Exchanger
- Gas Water Heater
- Stainless Steel Appliances
EXTERIOR
Air Conditioning: Central Air
Garage Spaces: 3
Construction Materials: N/A
Foundation Size: 1284ft²
Unit Amenities:
-
- Patio
- Deck
- Hardwood Floors
- Ceiling Fan(s)
- Walk-In Closet
- Cable
- Tile Floors
Heating System:
-
- Forced Air
ROOMS
| Main | Size | ft² |
|---|---|---|
| Family Room | 17x15 | 289 ft² |
| Dining Room | 12x12 | 144 ft² |
| Informal Dining Room | 12x10 | 144 ft² |
| Kitchen | 14x13 | 196 ft² |
| Den | 14x11 | 196 ft² |
| Deck | 19x14 | 361 ft² |
| Upper | Size | ft² |
|---|---|---|
| Bedroom 1 | 17x15 | 289 ft² |
| Bedroom 2 | 14x11 | 196 ft² |
| Bedroom 3 | 10x10 | 100 ft² |
| Lower | Size | ft² |
|---|---|---|
| Bedroom 4 | 14x13 | 196 ft² |
| Bar/Wet Bar Room | 12x7 | 144 ft² |
| Exercise Room | 12x10 | 144 ft² |
| Media Room | 14x14 | 196 ft² |
| Patio | 19x14 | 361 ft² |
LOT
Acres: N/A
Lot Size Dim.: 81x167x106x183
Longitude: 45.1385
Latitude: -93.3581
Zoning: Residential-Single Family
FINANCIAL & TAXES
Tax year: 2025
Tax annual amount: $8,521
MISCELLANEOUS
Fuel System: N/A
Sewer System: City Sewer/Connected
Water System: City Water/Connected
ADITIONAL INFORMATION
MLS#: NST7737513
Listing Brokerage: RE/MAX Results

ID: 3614829
Published: May 06, 2025
Last Update: May 06, 2025
Views: 4






