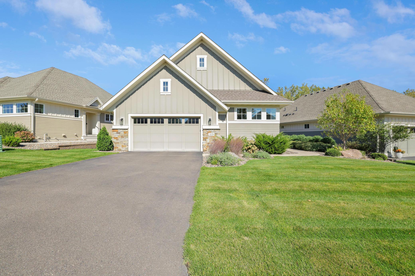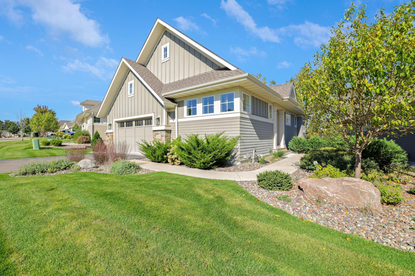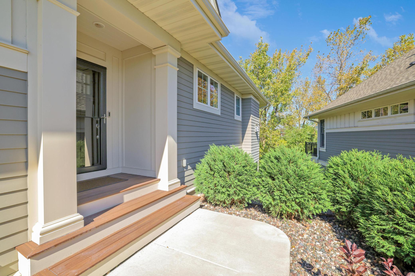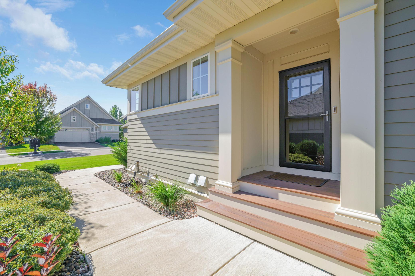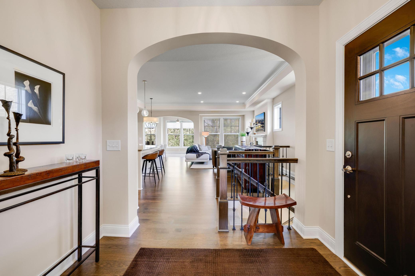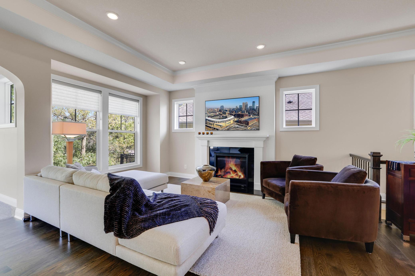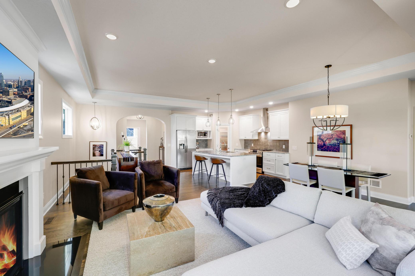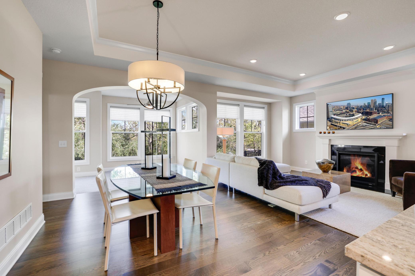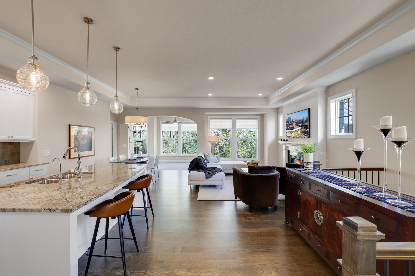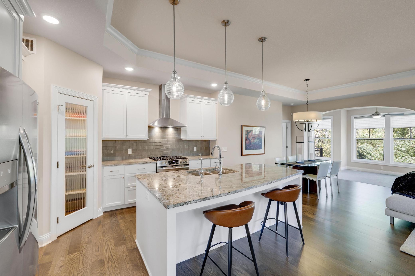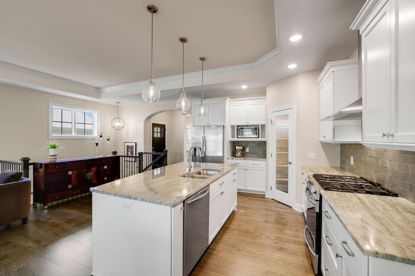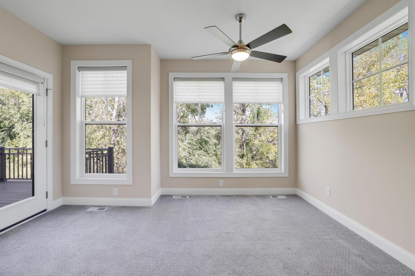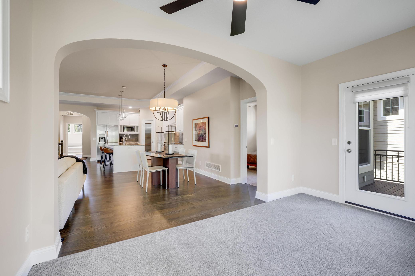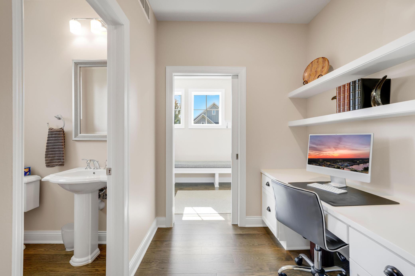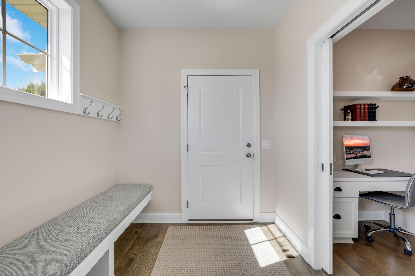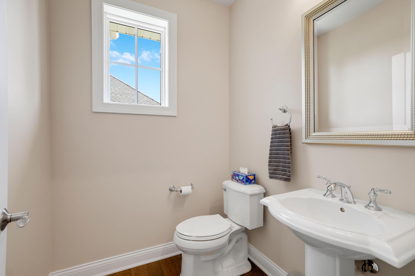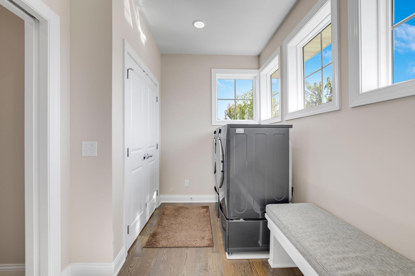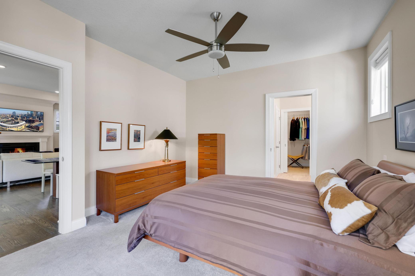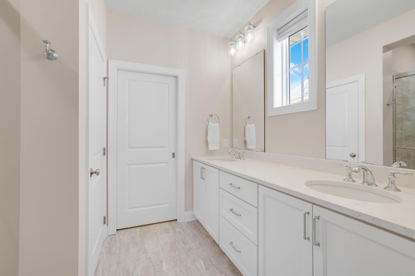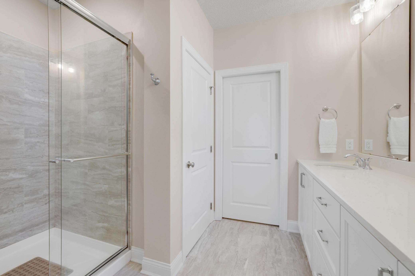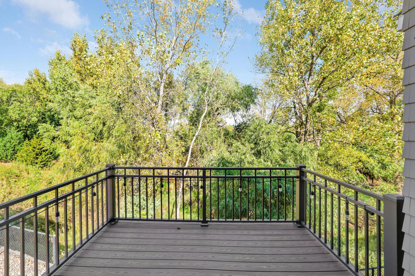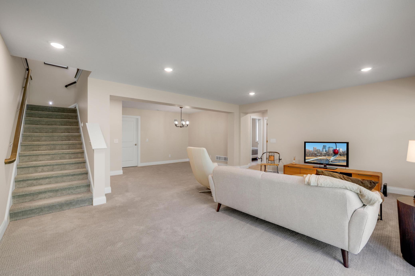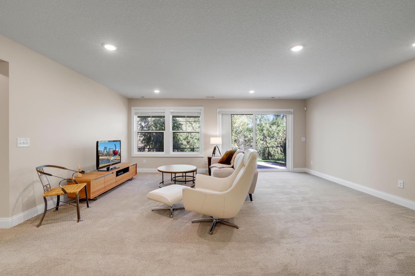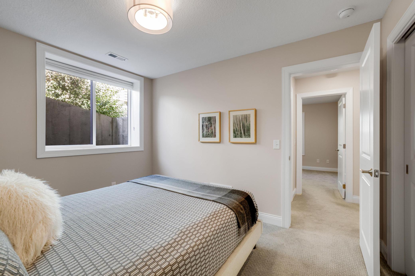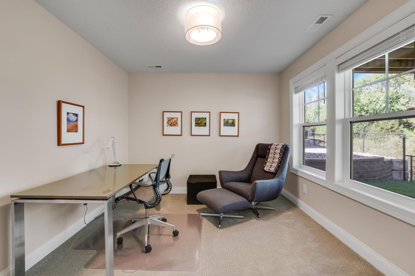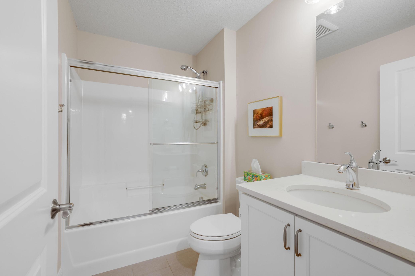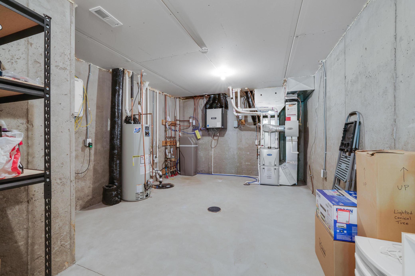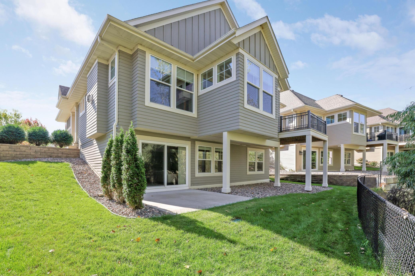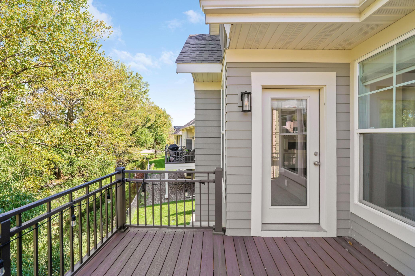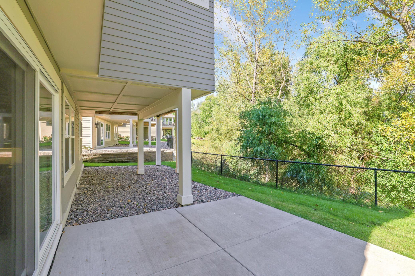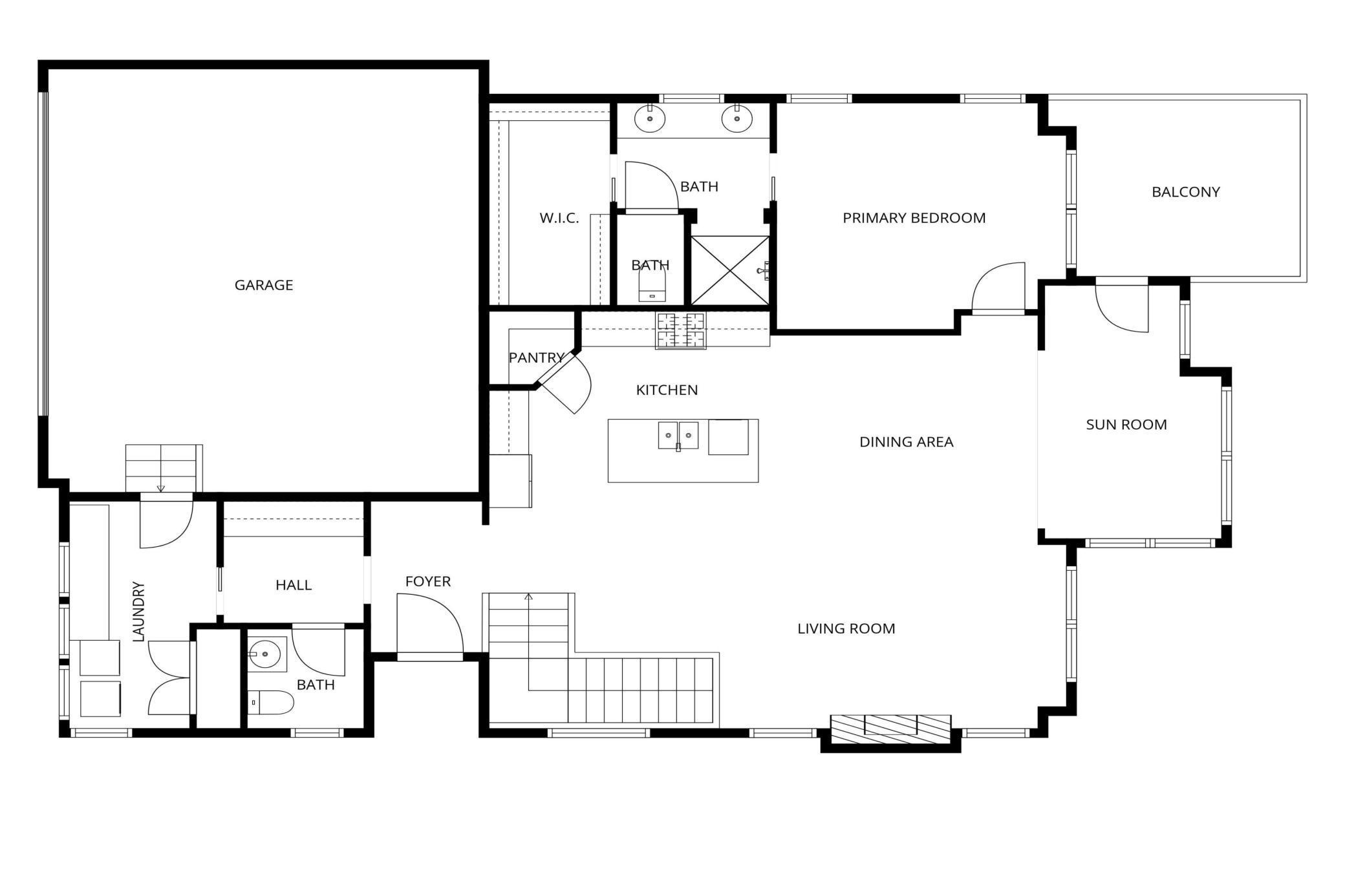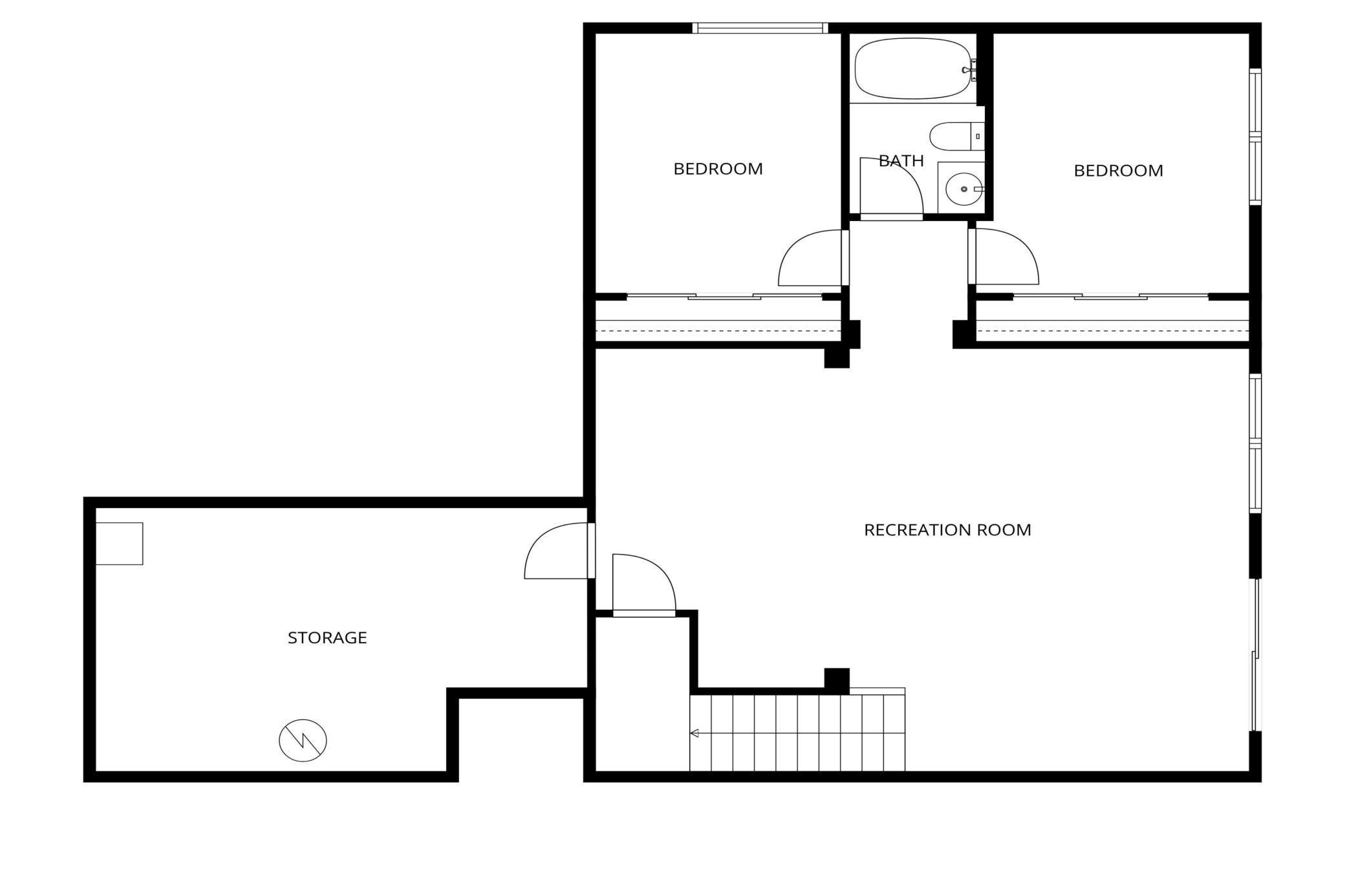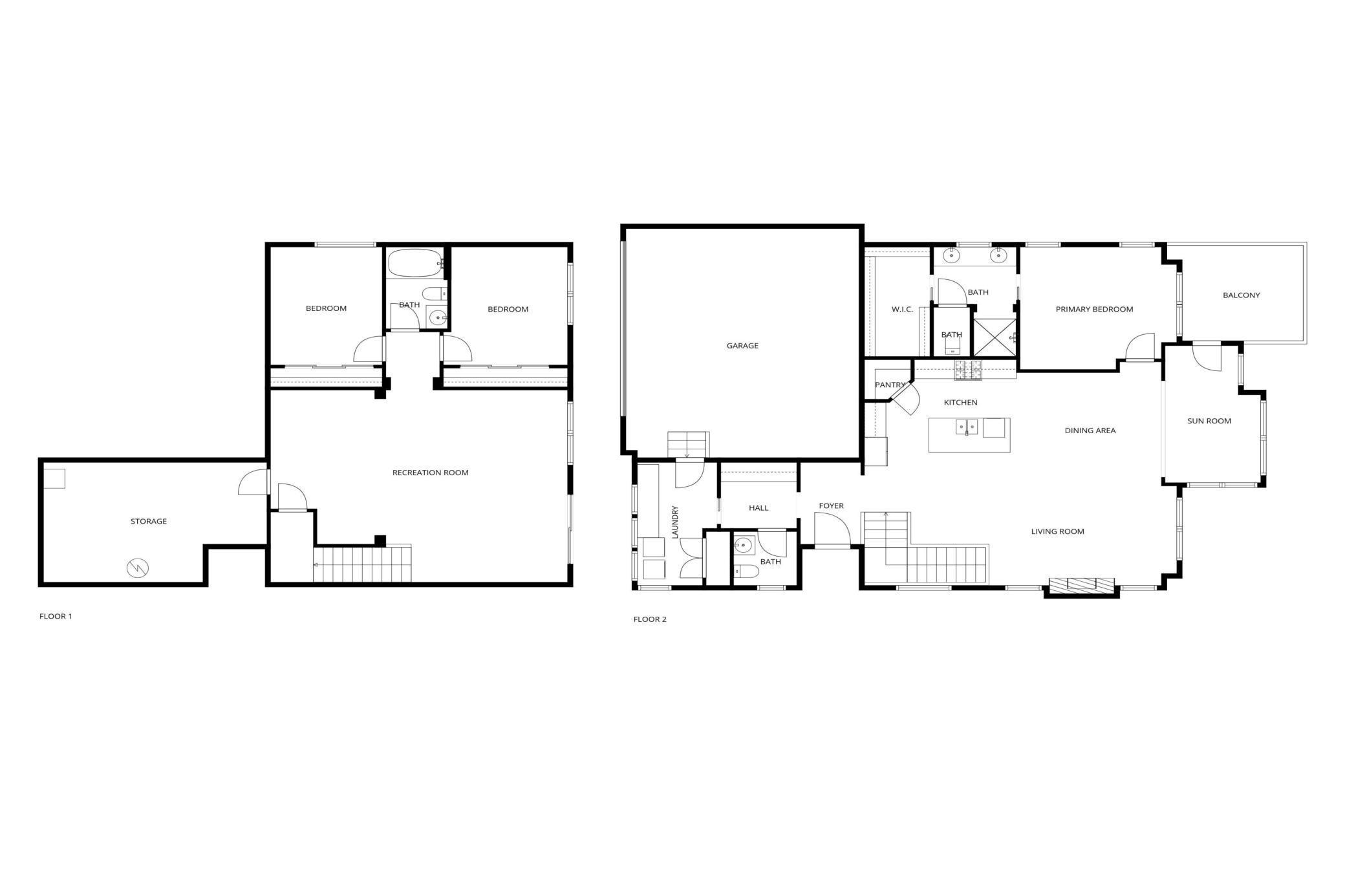10120 57TH AVENUE
10120 57th Avenue, Minneapolis (Plymouth), 55442, MN
-
Price: $739,000
-
Status type: For Sale
-
City: Minneapolis (Plymouth)
-
Neighborhood: The Villas At Bass Creek
Bedrooms: 3
Property Size :2454
-
Listing Agent: NST16636,NST44525
-
Property type : Townhouse Detached
-
Zip code: 55442
-
Street: 10120 57th Avenue
-
Street: 10120 57th Avenue
Bathrooms: 3
Year: 2020
Listing Brokerage: Edina Realty, Inc.
FEATURES
- Range
- Refrigerator
- Washer
- Dryer
- Microwave
- Exhaust Fan
- Dishwasher
- Water Softener Owned
- Disposal
- Air-To-Air Exchanger
- Gas Water Heater
DETAILS
Charles Cudd custom-built villa located in the coveted Villas at Bass Creek. Step into timeless elegance and superior craftsmanship with this detached villa, thoughtfully designed and nestled in the sought-after Villas at Bass Creek, this residence offers refined living with exceptional attention to detail and quality throughout.The main level showcases soaring 10- and 12-foot ceilings, expansive windows that flood the space with natural light, and a seamless open-concept layout connecting the kitchen, dining, and living areas - perfect for both everyday comfort and entertaining. The gourmet kitchen features an oversized island, abundant cabinetry, a walk-in pantry, and stainless-steel appliances.Unwind in the tranquil four-season sunroom, which opens to a private deck overlooking a serene, wooded backyard—your own peaceful retreat. The main-floor owner’s suite is a sanctuary,complete with a walk-in tile shower, dual vanities, and a spacious walk-in closet.The finished walk-out lower level offers generous living space with a large family/recreation room, two additional bedrooms, and a full bath. The insulated, painted, and heated garage adds convenience and comfort year-round.Located just minutes from downtown, with easy access to the vibrant shops and dining of Arbor Lakes, this villa also enjoys proximity to Three Ponds Park and Eagle Lake Golf Course —offering the perfect blend of lifestyle, and location.
INTERIOR
Bedrooms: 3
Fin ft² / Living Area: 2454 ft²
Below Ground Living: 1002ft²
Bathrooms: 3
Above Ground Living: 1452ft²
-
Basement Details: Drain Tiled, Egress Window(s), Finished, Full, Sump Pump, Walkout,
Appliances Included:
-
- Range
- Refrigerator
- Washer
- Dryer
- Microwave
- Exhaust Fan
- Dishwasher
- Water Softener Owned
- Disposal
- Air-To-Air Exchanger
- Gas Water Heater
EXTERIOR
Air Conditioning: Central Air
Garage Spaces: 2
Construction Materials: N/A
Foundation Size: 1321ft²
Unit Amenities:
-
- Patio
- Deck
Heating System:
-
- Forced Air
ROOMS
| Main | Size | ft² |
|---|---|---|
| Kitchen | 12x14 | 144 ft² |
| Living Room | 12x21 | 144 ft² |
| Dining Room | 11x14 | 121 ft² |
| Bedroom 1 | 15x10 | 225 ft² |
| Sun Room | 14x9 | 196 ft² |
| Office | 7x7 | 49 ft² |
| Laundry | 12x7 | 144 ft² |
| Lower | Size | ft² |
|---|---|---|
| Bedroom 2 | 12x11 | 144 ft² |
| Bedroom 3 | 12x10 | 144 ft² |
| Family Room | 26x20 | 676 ft² |
LOT
Acres: N/A
Lot Size Dim.: 70x81x41x86
Longitude: 45.0571
Latitude: -93.4087
Zoning: Residential-Single Family
FINANCIAL & TAXES
Tax year: 2025
Tax annual amount: $8,860
MISCELLANEOUS
Fuel System: N/A
Sewer System: City Sewer/Connected
Water System: City Water/Connected
ADDITIONAL INFORMATION
MLS#: NST7812097
Listing Brokerage: Edina Realty, Inc.

ID: 4194721
Published: October 08, 2025
Last Update: October 08, 2025
Views: 3


