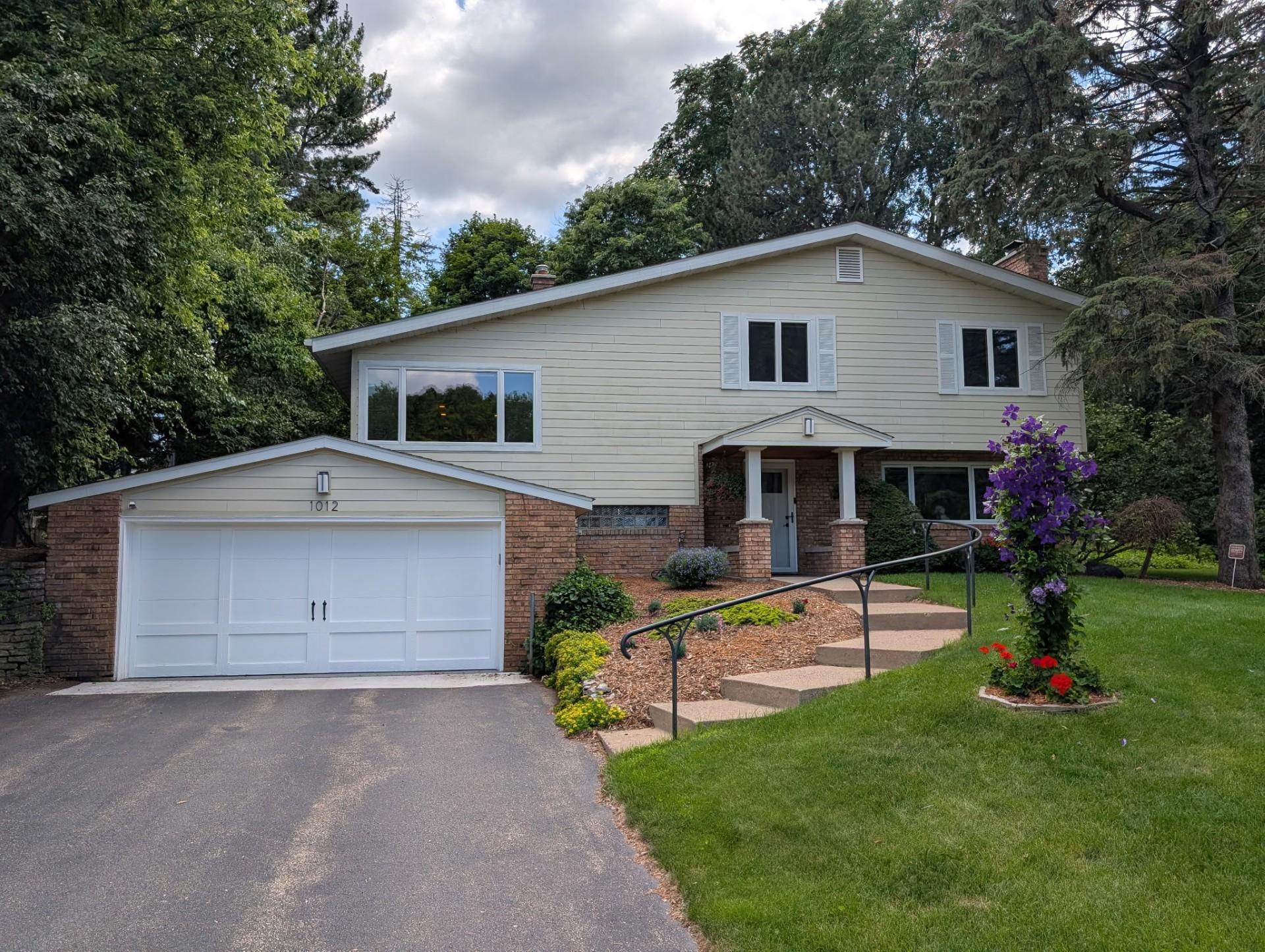1012 JAMES COURT
1012 James Court, Saint Paul (Mendota Heights), 55118, MN
-
Price: $670,000
-
Status type: For Sale
-
Neighborhood: Tilsens Highland Heights 3
Bedrooms: 4
Property Size :2492
-
Listing Agent: NST14380,NST54156
-
Property type : Single Family Residence
-
Zip code: 55118
-
Street: 1012 James Court
-
Street: 1012 James Court
Bathrooms: 3
Year: 1957
Listing Brokerage: HomeAvenue - FSBO
FEATURES
- Refrigerator
- Washer
- Dryer
- Microwave
- Exhaust Fan
- Dishwasher
- Disposal
- Cooktop
- Wall Oven
- Indoor Grill
- Humidifier
- Gas Water Heater
- Double Oven
- Stainless Steel Appliances
DETAILS
On a quiet & safe cul-de-sac , an up-dated Mid Century Modern home with a surprising & spacious interior, sits on a 1/2 acre, partially wooded lot. The home features a stunning kitchen/great room w/ cherry cabinets & includes a corner desk, large pantry, reading nook with storage cabinets and drawers under the huge center island; it’s perfect for family & entertaining. The back door leads to a beautifully designed, private screened porch complete with built-in gas grill. The sizable MB en-suite with a 3/4 bath and walk-in closet, along with 3 other bedrooms complete the upstairs level. The main level features a 3/4 bath, large FR and a huge (5th) bedroom/workout room/playroom with access to the porch. The 3 bathrooms were remodeled in 2023. Hardwood flooring throughout the kitchen/great room, 2 bedrooms and steps. The house located close to Mendota Elementary, #197 Middle Schools and Two Rivers High. Very convenient to the Airport, Eagan, W St Paul & Highland.
INTERIOR
Bedrooms: 4
Fin ft² / Living Area: 2492 ft²
Below Ground Living: 945ft²
Bathrooms: 3
Above Ground Living: 1547ft²
-
Basement Details: Block, Concrete, Storage Space,
Appliances Included:
-
- Refrigerator
- Washer
- Dryer
- Microwave
- Exhaust Fan
- Dishwasher
- Disposal
- Cooktop
- Wall Oven
- Indoor Grill
- Humidifier
- Gas Water Heater
- Double Oven
- Stainless Steel Appliances
EXTERIOR
Air Conditioning: Central Air
Garage Spaces: 2
Construction Materials: N/A
Foundation Size: 1600ft²
Unit Amenities:
-
- Patio
- Kitchen Window
- Porch
- Natural Woodwork
- Hardwood Floors
- Ceiling Fan(s)
- Walk-In Closet
- Washer/Dryer Hookup
- Security System
- Multiple Phone Lines
- Skylight
- Kitchen Center Island
- Tile Floors
- Primary Bedroom Walk-In Closet
Heating System:
-
- Forced Air
LOT
Acres: N/A
Lot Size Dim.: 63x105x140x179x198
Longitude: 44.8954
Latitude: -93.1412
Zoning: Residential-Single Family
FINANCIAL & TAXES
Tax year: 2025
Tax annual amount: $6,000
MISCELLANEOUS
Fuel System: N/A
Sewer System: City Sewer/Connected,City Sewer - In Street
Water System: City Water/Connected,City Water - In Street
ADDITIONAL INFORMATION
MLS#: NST7769512
Listing Brokerage: HomeAvenue - FSBO

ID: 3864976
Published: July 08, 2025
Last Update: July 08, 2025
Views: 4






