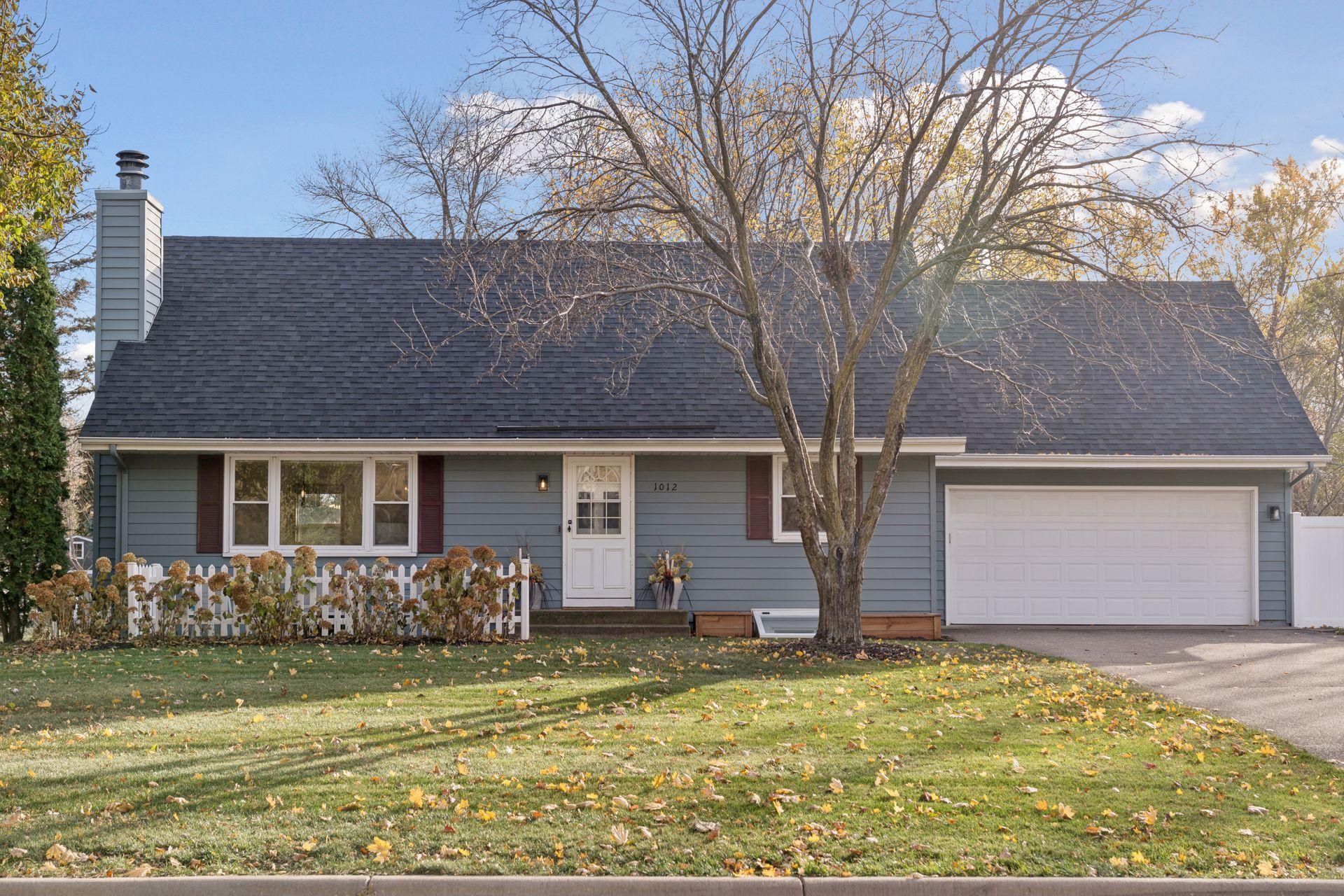1012 HEARD AVENUE
1012 Heard Avenue, Champlin, 55316, MN
-
Price: $459,900
-
Status type: For Sale
-
City: Champlin
-
Neighborhood: Mueller Terrace
Bedrooms: 5
Property Size :2419
-
Listing Agent: NST1001966,NST50965
-
Property type : Single Family Residence
-
Zip code: 55316
-
Street: 1012 Heard Avenue
-
Street: 1012 Heard Avenue
Bathrooms: 3
Year: 1973
Listing Brokerage: Coldwell Banker Realty
FEATURES
- Refrigerator
- Washer
- Microwave
- Dishwasher
- Gas Water Heater
DETAILS
This beautiful 5-bedroom Champlin home offers open-concept living with a bright great room, dining area, and updated kitchen. Windows overlook the fully fenced backyard with a spacious deck, cozy fire pit, and hanging chairs—perfect for relaxing or entertaining. The main floor includes a flexible bedroom or office, a convenient mudroom-style hallway off the garage, and a nearby half bath. Upstairs features a newly renovated bathroom, a spacious primary bedroom, and two additional bedrooms. The lower level provides a large family or game room, a bedroom with oversized closet, and a stunning bath/laundry combo with walk-in shower and extra storage room. Recent updates: new roof and AC (within 2 years). Exterior water runs on a private well—you’ll never pay to water your lawn! Fantastic location—walk or bike to pickleball courts, riverfront concerts, splash pad, and great local restaurants.
INTERIOR
Bedrooms: 5
Fin ft² / Living Area: 2419 ft²
Below Ground Living: 862ft²
Bathrooms: 3
Above Ground Living: 1557ft²
-
Basement Details: Egress Window(s), Finished, Full, Tile Shower,
Appliances Included:
-
- Refrigerator
- Washer
- Microwave
- Dishwasher
- Gas Water Heater
EXTERIOR
Air Conditioning: Central Air
Garage Spaces: 2
Construction Materials: N/A
Foundation Size: 962ft²
Unit Amenities:
-
Heating System:
-
- Forced Air
ROOMS
| Main | Size | ft² |
|---|---|---|
| Living Room | 18x13 | 324 ft² |
| Dining Room | 10x9 | 100 ft² |
| Kitchen | 13x10 | 169 ft² |
| Bedroom 4 | 13x10 | 169 ft² |
| Patio | 15x10 | 225 ft² |
| Deck | 20x12 | 400 ft² |
| Patio | 20x12 | 400 ft² |
| Upper | Size | ft² |
|---|---|---|
| Bedroom 1 | 13x10 | 169 ft² |
| Bedroom 2 | 13x9 | 169 ft² |
| Bedroom 3 | 10x10 | 100 ft² |
| Lower | Size | ft² |
|---|---|---|
| Bedroom 5 | 13x10 | 169 ft² |
| Family Room | 23x18 | 529 ft² |
LOT
Acres: N/A
Lot Size Dim.: 110x213
Longitude: 45.1739
Latitude: -93.3797
Zoning: Residential-Single Family
FINANCIAL & TAXES
Tax year: 2025
Tax annual amount: $4,492
MISCELLANEOUS
Fuel System: N/A
Sewer System: City Sewer/Connected
Water System: City Water/Connected,Well
ADDITIONAL INFORMATION
MLS#: NST7826240
Listing Brokerage: Coldwell Banker Realty

ID: 4288452
Published: November 11, 2025
Last Update: November 11, 2025
Views: 1






