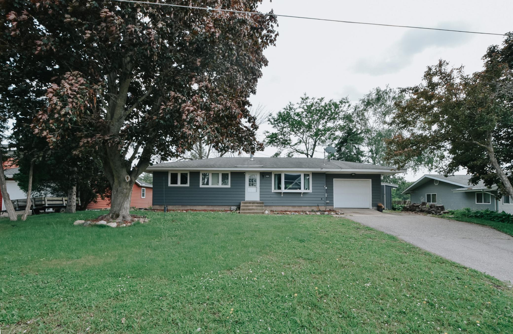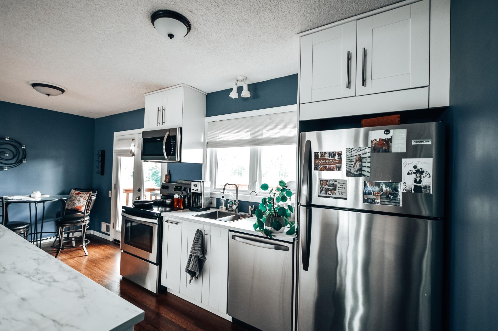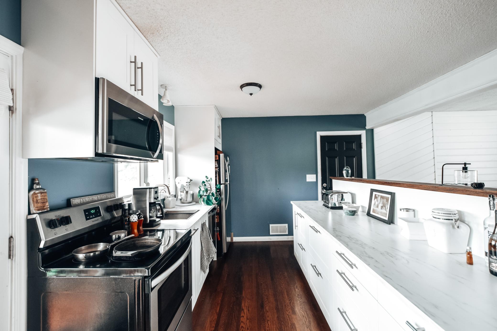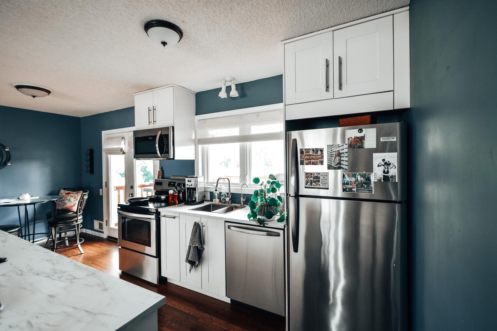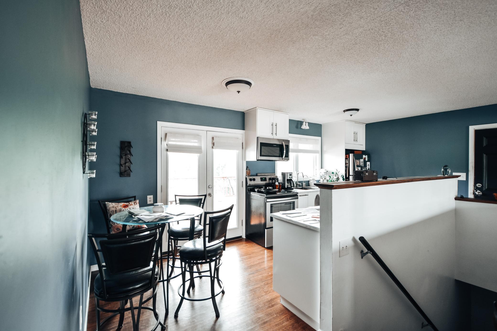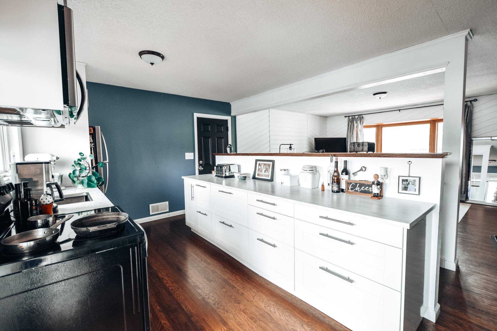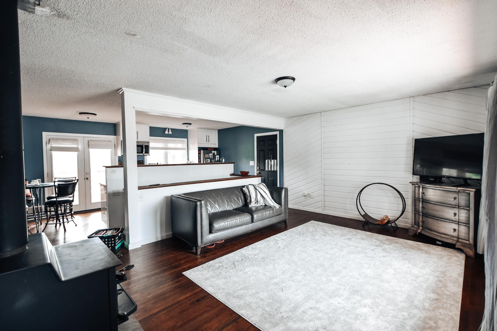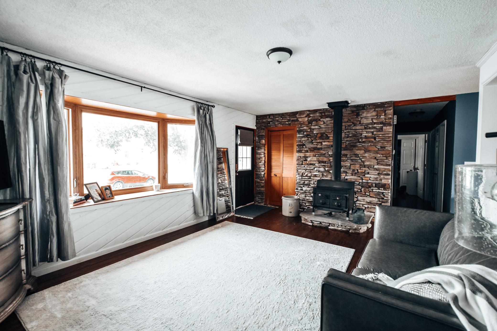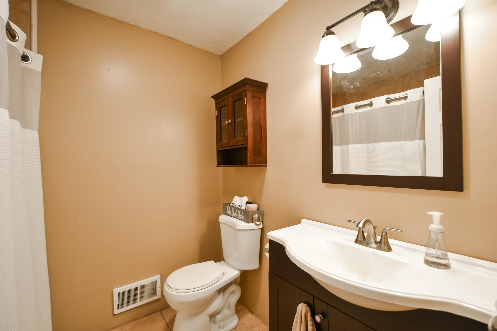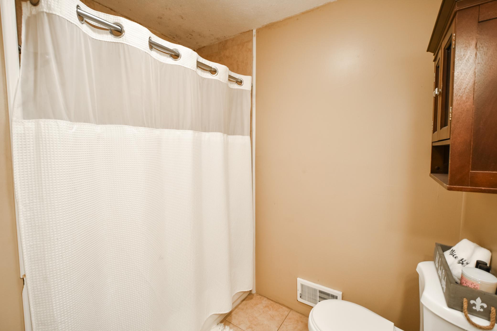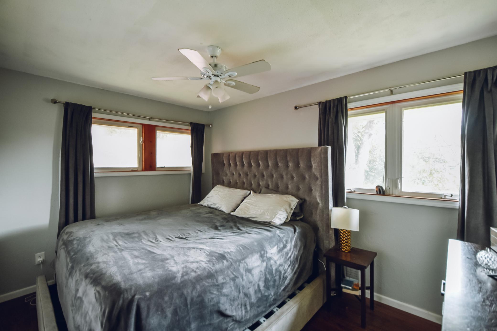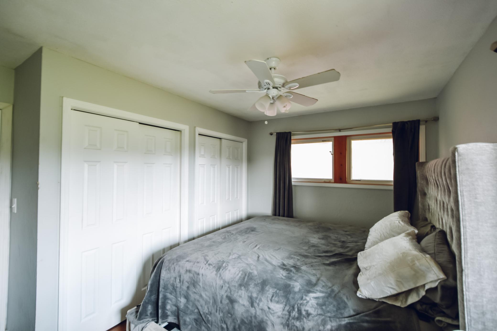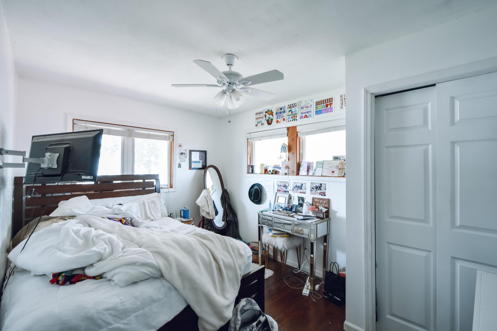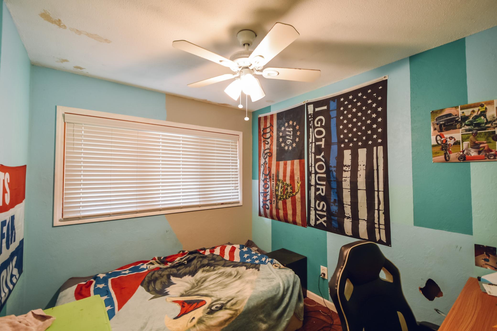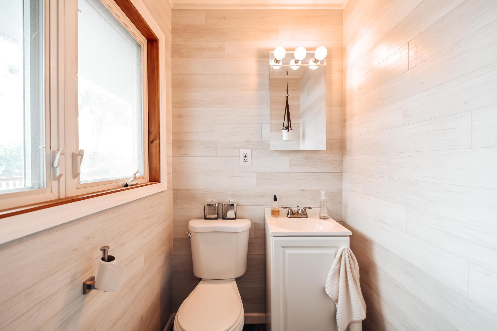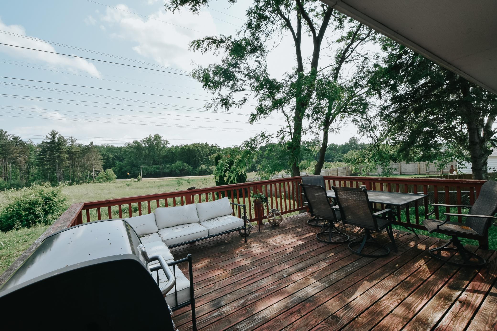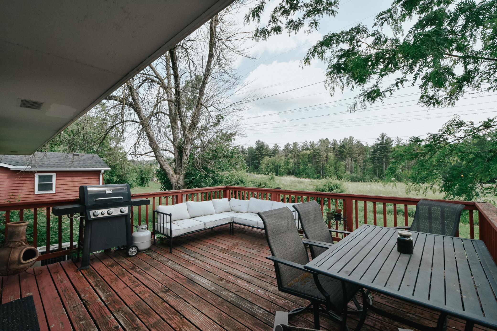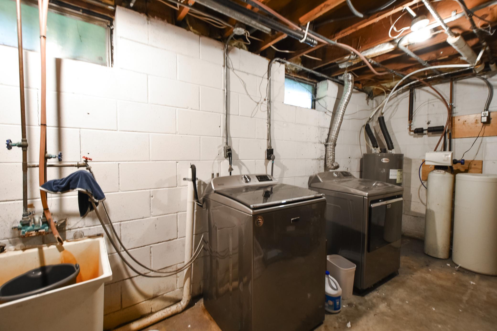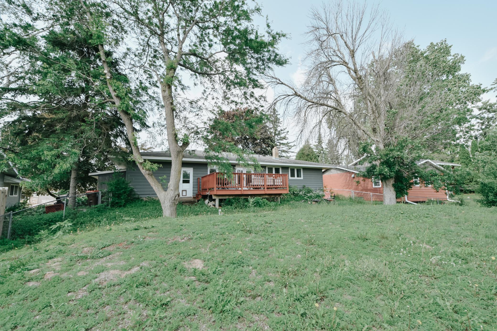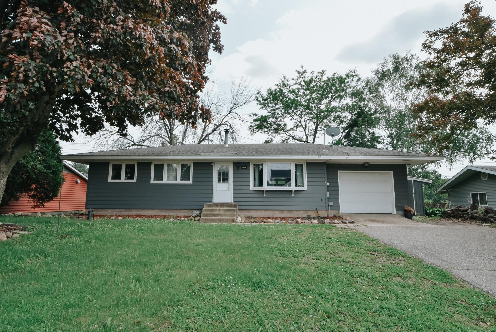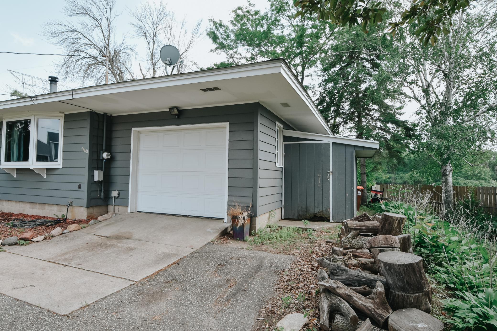1012 CATHERINE DRIVE
1012 Catherine Drive, Newport, 55055, MN
-
Price: $289,900
-
Status type: For Sale
-
City: Newport
-
Neighborhood: Owners Sub Div
Bedrooms: 3
Property Size :1040
-
Listing Agent: NST1001704,NST97817
-
Property type : Single Family Residence
-
Zip code: 55055
-
Street: 1012 Catherine Drive
-
Street: 1012 Catherine Drive
Bathrooms: 2
Year: 1965
Listing Brokerage: Trust Realty
FEATURES
- Range
- Refrigerator
- Washer
- Microwave
- Exhaust Fan
- Dishwasher
- Disposal
- Gas Water Heater
- Stainless Steel Appliances
DETAILS
Welcome to this well-kept 3-bedroom, 2-bath rambler located in a quiet Newport neighborhood. Offering 1,040 sq ft on the main level, this home features a functional layout with spacious living areas and an attached one-stall garage—perfect for convenience and storage. The home sits on a peaceful lot with easy access to dining, shopping, and recreational amenities. While the basement is unfinished, it provides a blank canvas for future expansion or storage. Enjoy the comfort of small-town living with the convenience of being just minutes from the metro. A great opportunity to make this home your own!
INTERIOR
Bedrooms: 3
Fin ft² / Living Area: 1040 ft²
Below Ground Living: N/A
Bathrooms: 2
Above Ground Living: 1040ft²
-
Basement Details: Full,
Appliances Included:
-
- Range
- Refrigerator
- Washer
- Microwave
- Exhaust Fan
- Dishwasher
- Disposal
- Gas Water Heater
- Stainless Steel Appliances
EXTERIOR
Air Conditioning: Central Air
Garage Spaces: 1
Construction Materials: N/A
Foundation Size: 1040ft²
Unit Amenities:
-
Heating System:
-
- Forced Air
ROOMS
| Main | Size | ft² |
|---|---|---|
| Living Room | 18x13 | 324 ft² |
| Kitchen | 18x8 | 324 ft² |
| Bedroom 1 | 12x13 | 144 ft² |
| Bedroom 2 | 12x9 | 144 ft² |
| Bedroom 3 | 10x8 | 100 ft² |
| Deck | 16x14 | 256 ft² |
LOT
Acres: N/A
Lot Size Dim.: 71x140
Longitude: 44.8838
Latitude: -92.9765
Zoning: Residential-Single Family
FINANCIAL & TAXES
Tax year: 2024
Tax annual amount: $4,587
MISCELLANEOUS
Fuel System: N/A
Sewer System: City Sewer/Connected,Other
Water System: City Water/Connected,Other
ADDITIONAL INFORMATION
MLS#: NST7755724
Listing Brokerage: Trust Realty

ID: 3790530
Published: June 16, 2025
Last Update: June 16, 2025
Views: 19


