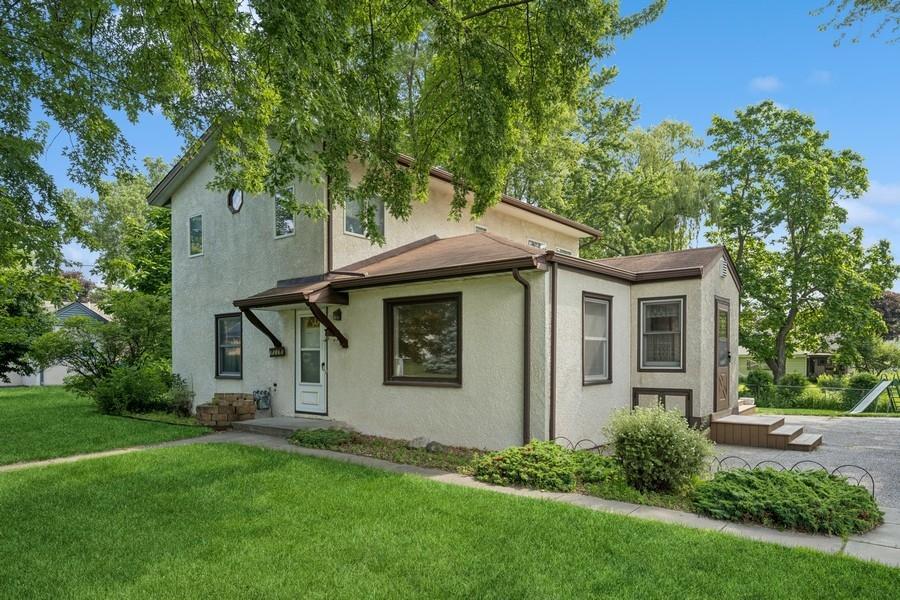10117 NICOLLET AVENUE
10117 Nicollet Avenue, Bloomington, 55420, MN
-
Price: $300,000
-
Status type: For Sale
-
City: Bloomington
-
Neighborhood: Valley Acres
Bedrooms: 3
Property Size :1161
-
Listing Agent: NST16466,NST64685
-
Property type : Single Family Residence
-
Zip code: 55420
-
Street: 10117 Nicollet Avenue
-
Street: 10117 Nicollet Avenue
Bathrooms: 2
Year: 1949
Listing Brokerage: Edina Realty, Inc.
FEATURES
- Refrigerator
- Washer
- Dryer
- Gas Water Heater
DETAILS
Charming 3-Bedroom Home with Spacious Lot & Modern Comforts Welcome to this beautifully designed 3-bedroom, 2-bathroom home offering the perfect blend of comfort, functionality, and style. Nestled on a large lot in a convenient location with excellent schools, this property is ideal for buyers seeking space and quality living. Inside, you’ll find a bright eat-in kitchen with plenty of counter space and storage — perfect for everyday meals or casual entertaining. The open-concept layout features both a cozy living room and a family room, plus a versatile loft area that’s perfect for a home office, playroom, or reading nook. The private primary suite is your personal retreat, offering peaceful separation from the other bedrooms. Heated floors on the main level add a touch of luxury and warmth during the cooler months. Enjoy the outdoors on your maintenance-free deck or relax on the patio overlooking the expansive yard — ideal for gardening, pets, or hosting gatherings. The attached 2-car garage includes a tandem space on one side, providing extra room for storage, a workshop, or additional parking. Located close to shopping, dining, and commuter routes, this home truly has it all — excellent schools, thoughtful design, and a spacious lot ready for you to make your own. Don’t miss your chance to call this wonderful property home!
INTERIOR
Bedrooms: 3
Fin ft² / Living Area: 1161 ft²
Below Ground Living: N/A
Bathrooms: 2
Above Ground Living: 1161ft²
-
Basement Details: Partial, Unfinished,
Appliances Included:
-
- Refrigerator
- Washer
- Dryer
- Gas Water Heater
EXTERIOR
Air Conditioning: Ductless Mini-Split
Garage Spaces: 3
Construction Materials: N/A
Foundation Size: 1186ft²
Unit Amenities:
-
- Patio
- Kitchen Window
- Deck
Heating System:
-
- Hot Water
ROOMS
| Main | Size | ft² |
|---|---|---|
| Living Room | 11x20 | 121 ft² |
| Kitchen | 9x19 | 81 ft² |
| Bedroom 1 | 10x13 | 100 ft² |
| Bedroom 2 | 10x11 | 100 ft² |
| Family Room | 12x19 | 144 ft² |
| Upper | Size | ft² |
|---|---|---|
| Bedroom 3 | 14x19 | 196 ft² |
| Loft | 10x15 | 100 ft² |
| Lower | Size | ft² |
|---|---|---|
| Laundry | 9x16 | 81 ft² |
LOT
Acres: N/A
Lot Size Dim.: 119x132
Longitude: 44.8196
Latitude: -93.2781
Zoning: Residential-Single Family
FINANCIAL & TAXES
Tax year: 2025
Tax annual amount: $4,145
MISCELLANEOUS
Fuel System: N/A
Sewer System: City Sewer/Connected
Water System: City Water/Connected
ADDITIONAL INFORMATION
MLS#: NST7758916
Listing Brokerage: Edina Realty, Inc.

ID: 3952113
Published: August 01, 2025
Last Update: August 01, 2025
Views: 3






