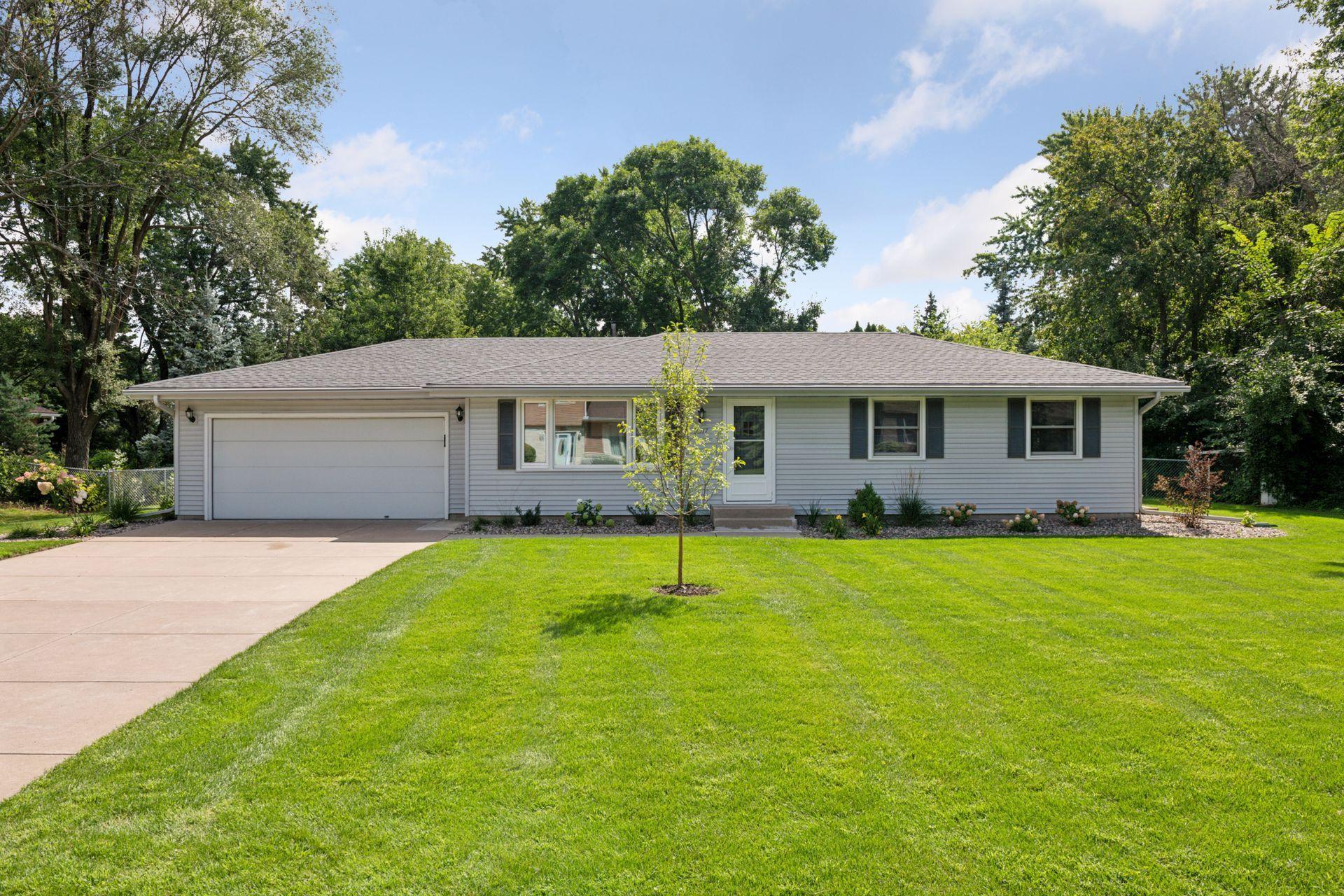10117 IRWIN ROAD
10117 Irwin Road, Minneapolis (Bloomington), 55437, MN
-
Property type : Single Family Residence
-
Zip code: 55437
-
Street: 10117 Irwin Road
-
Street: 10117 Irwin Road
Bathrooms: 2
Year: 1966
Listing Brokerage: Compass
FEATURES
- Range
- Refrigerator
- Washer
- Dryer
- Microwave
- Dishwasher
- Gas Water Heater
- Stainless Steel Appliances
DETAILS
Welcome to 10117 Irwin Road! This home has been beautifully updated from top to bottom and is conveniently located in a prime West Bloomington location blocks from Olson Elementary and Middle Schools, and Jefferson High School, and minutes from Bloomington Ice Garden, parks, trails, Hyland Greens Golf Course, Willy McCoy's, Valley West Shopping Center, Carmine's, Northstar Tavern and Normandale Village Shopping Center. The open concept main level features 3 bedrooms, an updated full bathroom with double vanity, living room, re-finished original hardwood floors, new lighting, and fresh paint. The kitchen underwent a full remodel that includes new cabinets, quartz counters, a large center island, new sink, new flooring, and new stainless-steel appliances. Head to the lower level and you’ll find the recently renovated family room with built-in bar cabinet and 4th bedroom both with new carpet, fresh paint, updated lighting, new doors, and new millwork. There is also the updated ¾ bathroom, plus a large workshop room with tons of storage space, and the spacious laundry room. The backyard is flat and playable, completely fenced in, and has a large paver patio with water feature making for a perfect spot to entertain. Other features and updates include a 2-car attached garage, a full 8 zone irrigation system, new landscaping throughout, and a new roof in 2024. See supplements for a complete list of updates- there are too many to list. This home is truly move-in ready!
INTERIOR
Bedrooms: 4
Fin ft² / Living Area: 2048 ft²
Below Ground Living: 904ft²
Bathrooms: 2
Above Ground Living: 1144ft²
-
Basement Details: Drain Tiled, Egress Window(s), Finished, Full, Storage Space, Sump Pump,
Appliances Included:
-
- Range
- Refrigerator
- Washer
- Dryer
- Microwave
- Dishwasher
- Gas Water Heater
- Stainless Steel Appliances
EXTERIOR
Air Conditioning: Central Air
Garage Spaces: 2
Construction Materials: N/A
Foundation Size: 1144ft²
Unit Amenities:
-
- Patio
- Kitchen Window
- Natural Woodwork
- Hardwood Floors
- Washer/Dryer Hookup
- In-Ground Sprinkler
- Kitchen Center Island
Heating System:
-
- Forced Air
ROOMS
| Main | Size | ft² |
|---|---|---|
| Living Room | 20x13 | 400 ft² |
| Kitchen | 18x11 | 324 ft² |
| Bedroom 1 | 13x11 | 169 ft² |
| Bedroom 2 | 10x11 | 100 ft² |
| Bedroom 3 | 10x10 | 100 ft² |
| Patio | 28x14 | 784 ft² |
| Lower | Size | ft² |
|---|---|---|
| Family Room | 28x13 | 784 ft² |
| Bedroom 4 | 13x13 | 169 ft² |
| Laundry | 18x10 | 324 ft² |
LOT
Acres: N/A
Lot Size Dim.: NW 121x157x84x153
Longitude: 44.8209
Latitude: -93.3334
Zoning: Residential-Single Family
FINANCIAL & TAXES
Tax year: 2025
Tax annual amount: $4,494
MISCELLANEOUS
Fuel System: N/A
Sewer System: City Sewer/Connected
Water System: City Water/Connected
ADDITIONAL INFORMATION
MLS#: NST7790023
Listing Brokerage: Compass

ID: 4026726
Published: August 21, 2025
Last Update: August 21, 2025
Views: 1






