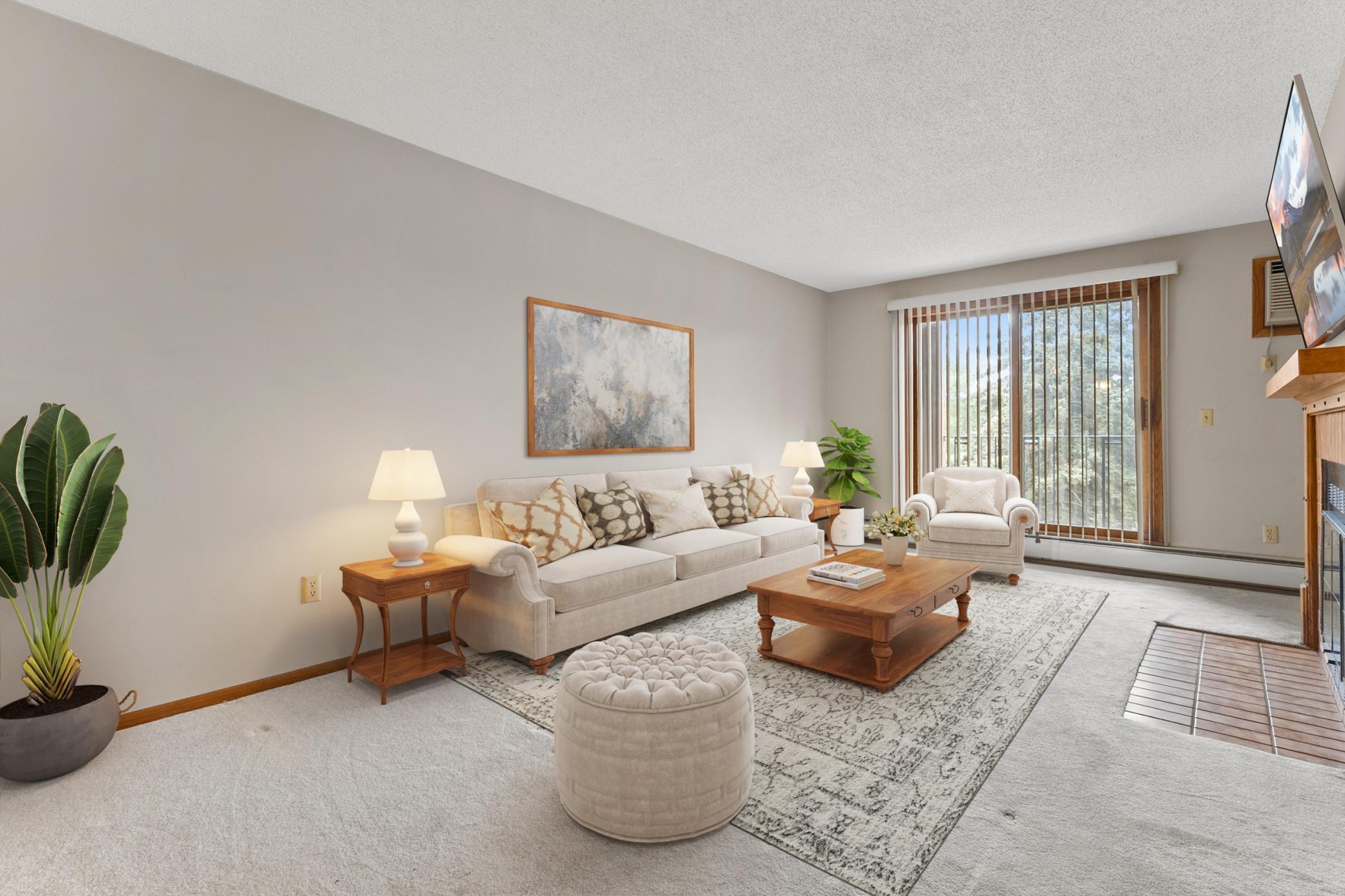1011 41ST AVENUE
1011 41st Avenue, Columbia Heights, 55421, MN
-
Price: $140,000
-
Status type: For Sale
-
City: Columbia Heights
-
Neighborhood: N/A
Bedrooms: 2
Property Size :1100
-
Listing Agent: NST14138,NST98589
-
Property type : Low Rise
-
Zip code: 55421
-
Street: 1011 41st Avenue
-
Street: 1011 41st Avenue
Bathrooms: 1
Year: 1983
Listing Brokerage: Keller Williams Preferred Rlty
FEATURES
- Range
- Refrigerator
- Washer
- Dryer
- Microwave
- Dishwasher
DETAILS
Welcome to this immaculate, move-in-ready 2-bedroom, 1-bath home offering an exceptional blend of comfort, convenience, and location. Bathed in natural light, with a sun-soaked, south-facing covered balcony that serves as your private retreat. Designed for effortless, one-level living, this home is a perfect fit for first-time buyers or those seeking a simplified lifestyle. The bright and airy open-concept layout, provides a spacious feel and seamless flow. The spacious primary bedroom offers a walk-in closet for all your storage needs. The second bedroom offers ideal versatility, easily serving as a home office, den, or guest room to suit your needs. You'll find a dedicated, full-size laundry room within the unit, along with abundant storage throughout, making organization simple and stress-free. Enjoy year-round peace of mind with the convenience of heated, secure underground parking, which even includes a self-serve car wash. This home's prime location is a key highlight, offering a walkable lifestyle with immediate access to Labelle Park known for its beautiful views, walking trails, and pavilion. You'll also be just a short walk from a variety of restaurants, shopping, and public transit. This home represents an outstanding value, with an association fee that includes heat, water, sanitation, and hazard insurance, ensuring a maintenance-free environment. It's the perfect opportunity for simple, stylish living in a community that feels connected.
INTERIOR
Bedrooms: 2
Fin ft² / Living Area: 1100 ft²
Below Ground Living: N/A
Bathrooms: 1
Above Ground Living: 1100ft²
-
Basement Details: None,
Appliances Included:
-
- Range
- Refrigerator
- Washer
- Dryer
- Microwave
- Dishwasher
EXTERIOR
Air Conditioning: Wall Unit(s)
Garage Spaces: 1
Construction Materials: N/A
Foundation Size: 1100ft²
Unit Amenities:
-
- Deck
- Ceiling Fan(s)
- Walk-In Closet
- Washer/Dryer Hookup
- In-Ground Sprinkler
- Main Floor Primary Bedroom
- Primary Bedroom Walk-In Closet
Heating System:
-
- Baseboard
ROOMS
| Main | Size | ft² |
|---|---|---|
| Living Room | 17x13 | 289 ft² |
| Dining Room | 13x13 | 169 ft² |
| Kitchen | 10x8 | 100 ft² |
| Bedroom 1 | 18x10 | 324 ft² |
| Bedroom 2 | 16x11 | 256 ft² |
| Walk In Closet | 5x5 | 25 ft² |
| Laundry | 6x5 | 36 ft² |
| Deck | 13x6 | 169 ft² |
| Foyer | 8x4 | 64 ft² |
LOT
Acres: N/A
Lot Size Dim.: condo
Longitude: 45.0438
Latitude: -93.244
Zoning: Residential-Multi-Family
FINANCIAL & TAXES
Tax year: 2025
Tax annual amount: $2,170
MISCELLANEOUS
Fuel System: N/A
Sewer System: City Sewer/Connected
Water System: City Water/Connected
ADDITIONAL INFORMATION
MLS#: NST7786037
Listing Brokerage: Keller Williams Preferred Rlty

ID: 3986600
Published: August 10, 2025
Last Update: August 10, 2025
Views: 1






