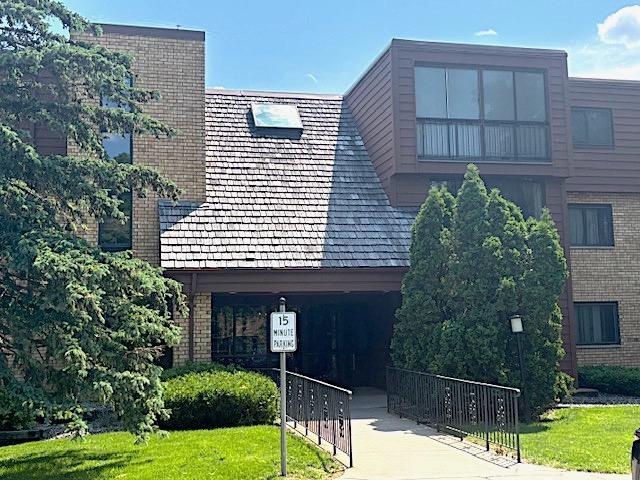1011 41ST AVENUE
1011 41st Avenue, Minneapolis (Columbia Heights), 55421, MN
-
Price: $139,900
-
Status type: For Sale
-
Neighborhood: Cic 86 Labelle Park 2
Bedrooms: 2
Property Size :1065
-
Listing Agent: NST16224,NST75311
-
Property type : Low Rise
-
Zip code: 55421
-
Street: 1011 41st Avenue
-
Street: 1011 41st Avenue
Bathrooms: 1
Year: 1983
Listing Brokerage: RE/MAX Advantage Plus
FEATURES
- Range
- Refrigerator
- Washer
- Dryer
- Microwave
- Dishwasher
DETAILS
Welcome to this beautifully maintained 2-bedroom, 1-bath condo nestled in a private, park-like setting. This inviting home features a bright and spacious layout with great room sizes. Enjoy your morning coffee or unwind in the evening on the screened porch, perfect for relaxing in any season. Inside, you'll find the convenience of in-unit laundry and ample storage space throughout. The open living and dining area flows seamlessly, making it ideal for both everyday living and entertaining. The full bathroom is thoughtfully designed, and both bedrooms offer generous closet space and natural light. Additional amenities include heated underground parking for your comfort and security year-round. Whether you're a first-time buyer or looking to downsize, this condo combines comfort and a peaceful natural setting in a convenient location.
INTERIOR
Bedrooms: 2
Fin ft² / Living Area: 1065 ft²
Below Ground Living: N/A
Bathrooms: 1
Above Ground Living: 1065ft²
-
Basement Details: Shared Access,
Appliances Included:
-
- Range
- Refrigerator
- Washer
- Dryer
- Microwave
- Dishwasher
EXTERIOR
Air Conditioning: Wall Unit(s)
Garage Spaces: 1
Construction Materials: N/A
Foundation Size: 1065ft²
Unit Amenities:
-
- Porch
- Natural Woodwork
- Washer/Dryer Hookup
- Intercom System
- Main Floor Primary Bedroom
- Primary Bedroom Walk-In Closet
Heating System:
-
- Hot Water
- Baseboard
ROOMS
| Main | Size | ft² |
|---|---|---|
| Living Room | 20x12 | 400 ft² |
| Dining Room | 9x8 | 81 ft² |
| Kitchen | 9x9 | 81 ft² |
| Bedroom 1 | 15x12 | 225 ft² |
| Bedroom 2 | 15x10 | 225 ft² |
| Screened Porch | 12x6 | 144 ft² |
LOT
Acres: N/A
Lot Size Dim.: irregular
Longitude: 45.0436
Latitude: -93.2441
Zoning: Residential-Multi-Family
FINANCIAL & TAXES
Tax year: 2024
Tax annual amount: $1,571
MISCELLANEOUS
Fuel System: N/A
Sewer System: City Sewer/Connected
Water System: City Water/Connected
ADDITIONAL INFORMATION
MLS#: NST7754212
Listing Brokerage: RE/MAX Advantage Plus

ID: 3743611
Published: June 04, 2025
Last Update: June 04, 2025
Views: 10






