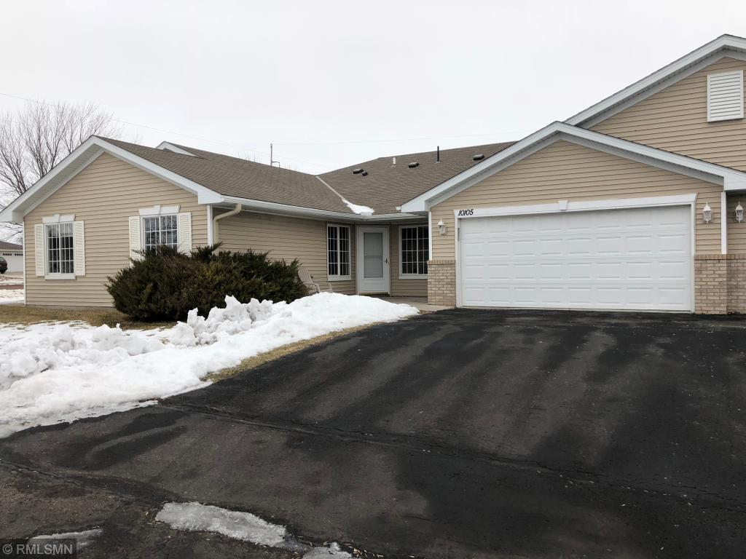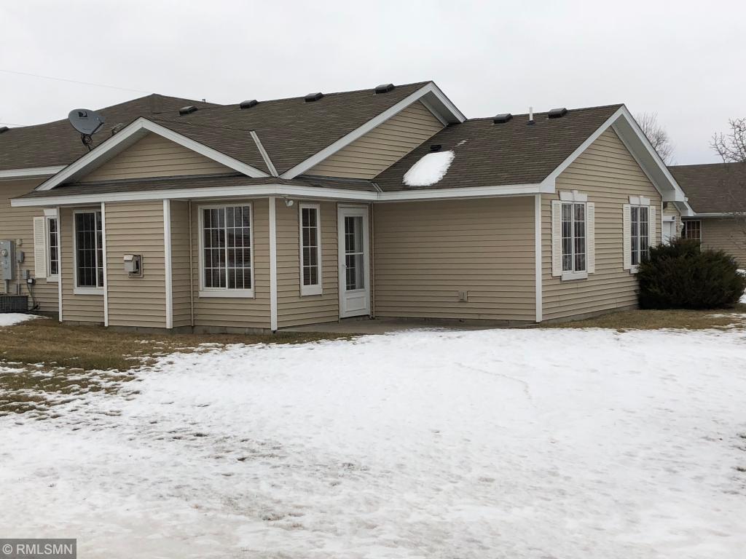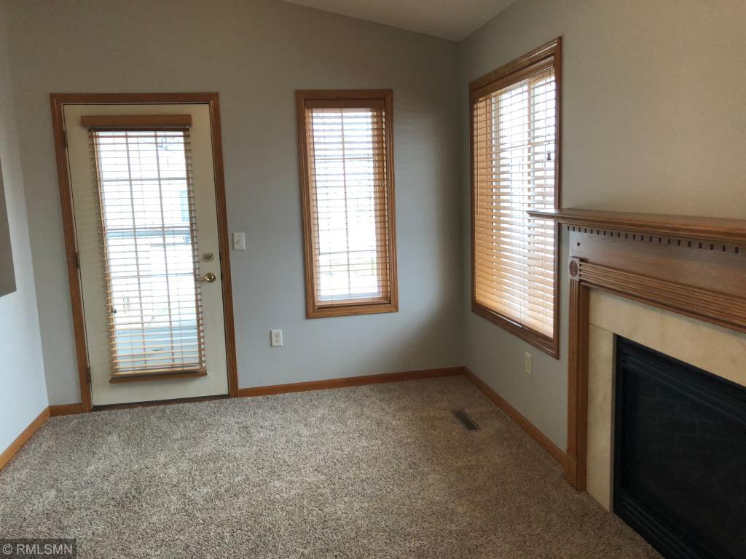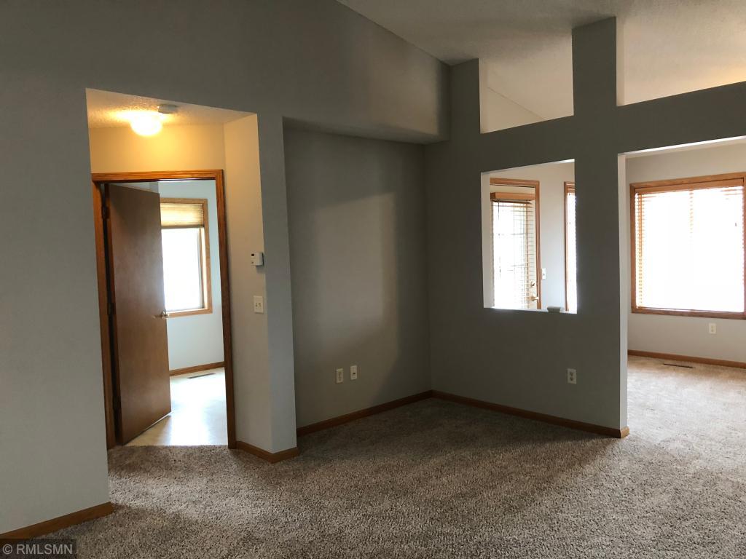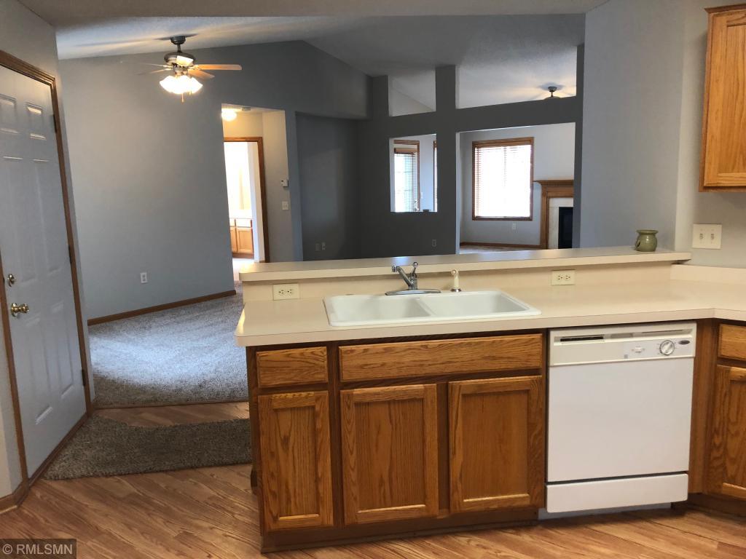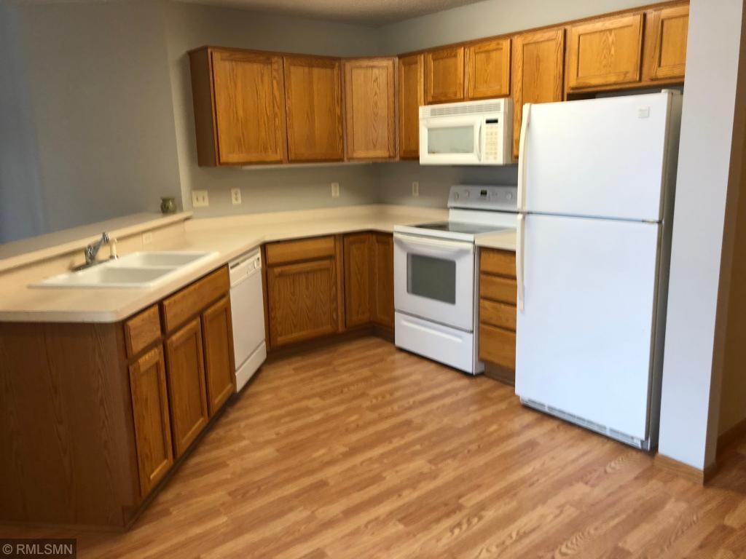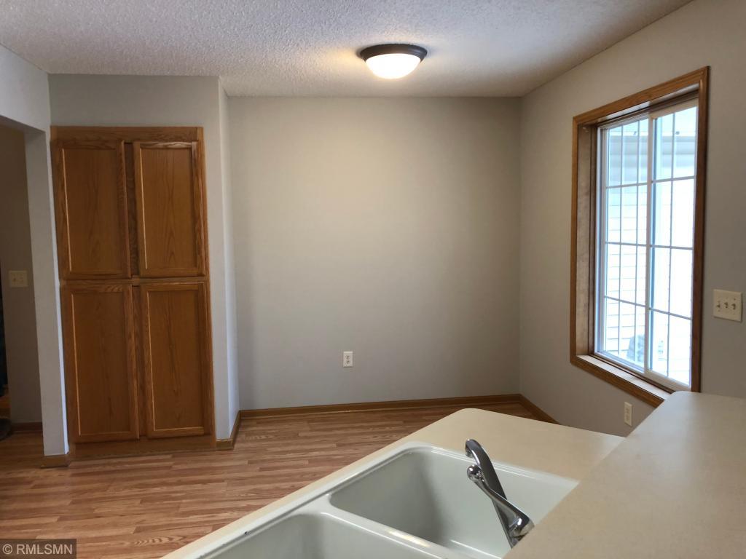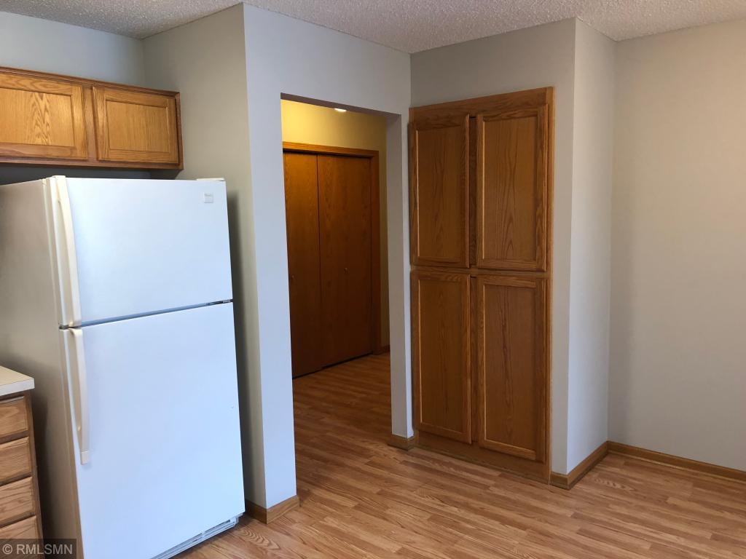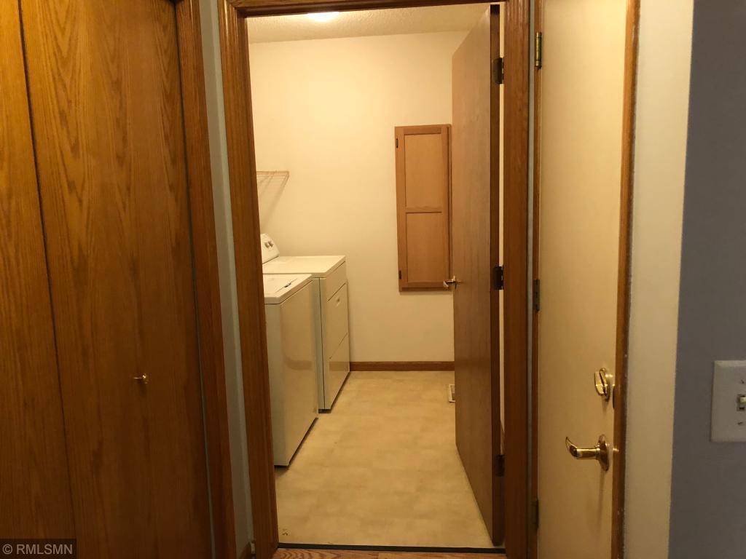10105 KARSTON COVE
10105 Karston Cove, Albertville, 55301, MN
-
Price: $194,900
-
Status type: For Sale
-
City: Albertville
-
Neighborhood: Karston Cove 1st Add
Bedrooms: 2
Property Size :1459
-
Listing Agent: NST16633,NST71499
-
Property type : Townhouse Quad/4 Corners
-
Zip code: 55301
-
Street: 10105 Karston Cove
-
Street: 10105 Karston Cove
Bathrooms: 2
Year: 2001
Listing Brokerage: Coldwell Banker Burnet
DETAILS
Great opportunity in a high demand area. This home features no-steps and is wheelchair friendly with an open floor plan. This end unit provides great natural light with vaulted ceiling and gas fireplace in the living room. The master suite includes a walk-in closet and bathroom. Move-in ready. Quick closing possible.
INTERIOR
Bedrooms: 2
Fin ft² / Living Area: 1459 ft²
Below Ground Living: N/A
Bathrooms: 2
Above Ground Living: 1459ft²
-
Basement Details: Slab,
Appliances Included:
-
EXTERIOR
Air Conditioning: Central Air
Garage Spaces: 2
Construction Materials: N/A
Foundation Size: 1459ft²
Unit Amenities:
-
Heating System:
-
ROOMS
| Main | Size | ft² |
|---|---|---|
| Living Room | 20x16 | 400 ft² |
| Dining Room | 11x10 | 121 ft² |
| Kitchen | 12x16 | 144 ft² |
| Bedroom 1 | 13x13 | 169 ft² |
| Bedroom 2 | 10x11 | 100 ft² |
| Sun Room | 20x10 | 400 ft² |
| Workshop | 9x8 | 81 ft² |
| n/a | Size | ft² |
|---|---|---|
| n/a | 0 ft² |
LOT
Acres: N/A
Lot Size Dim.: common
Longitude: 45.2447
Latitude: -93.6835
Zoning: Residential-Single Family
FINANCIAL & TAXES
Tax year: 2018
Tax annual amount: $2,266
MISCELLANEOUS
Fuel System: N/A
Sewer System: City Sewer/Connected
Water System: City Water/Connected
ADDITIONAL INFORMATION
MLS#: NST5138757
Listing Brokerage: Coldwell Banker Burnet

ID: 62369
Published: January 15, 2019
Last Update: January 15, 2019
Views: 43


