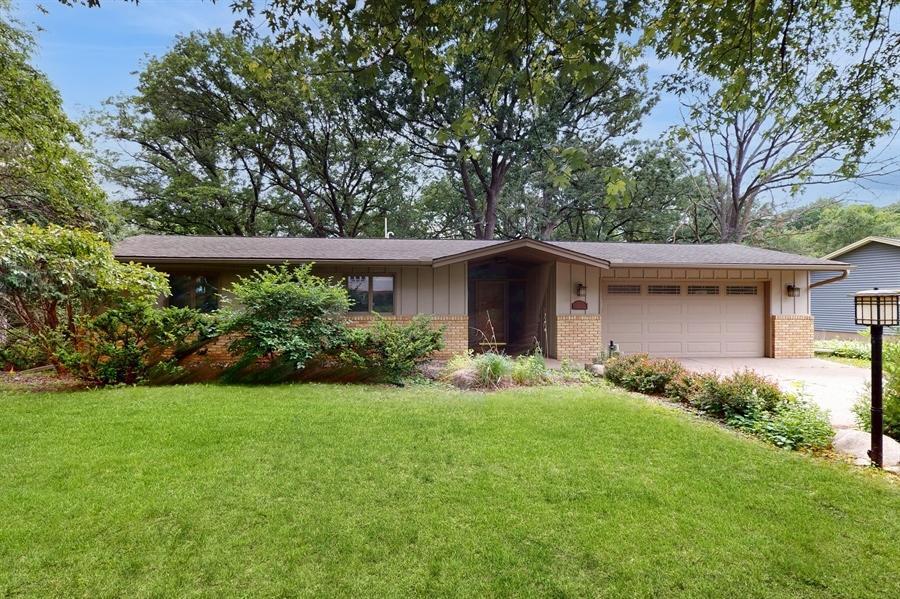10100 JAMES ROAD
10100 James Road, Minneapolis (Bloomington), 55431, MN
-
Price: $450,000
-
Status type: For Sale
-
Neighborhood: Oakwood Estates
Bedrooms: 4
Property Size :2660
-
Listing Agent: NST16650,NST44189
-
Property type : Single Family Residence
-
Zip code: 55431
-
Street: 10100 James Road
-
Street: 10100 James Road
Bathrooms: 3
Year: 1962
Listing Brokerage: Edina Realty, Inc.
FEATURES
- Range
- Refrigerator
- Washer
- Dryer
- Dishwasher
DETAILS
Discover the rare charm & enduring style of this beautifully preserved mid-century modern home tucked away in one of Bloomington's most serene settings. Built in the 1960s & thoughtfully designed across 4 levels, this home blends architectural character with everyday functionality-offering nearly 3000 sq ft of versatile living space on a lush 0.56 -acre lot that backs up to the parkland & scenic Nine Mile Creek. This home greets you with classic mid-century elements-clean lines, expansive windows, & a seamless connection between indoor & outdoor spaces. The vaulted ceiling in the main living room enhances the sense of openness, while walls of windows flood the space with natural light & frame stunning views of the private back yard. An open floor plan unites the living room, dining area & kitchen, creating a bright & airy heart of the home. The living room centers around a gas-burning fireplace with an original floor-to-ceiling brick surround & a striking stone mantel-a focal point that captures the homes original design spirit. The informal dining area steps directly onto an expansive deck, perfect for entertaining or enjoying peaceful evenings surrounded by nature. This spacious home features four bedrooms and three bathrooms, offering flexibility for families, guests, or home office needs. Each room offers its own charm and generous natural light, while maintaining the cohesive mid-century style found throughout the home. Step outside and experience a true backyard retreat. Mature trees and thoughtful landscaping create a private sanctuary, while the property directly adjoins a park with walking trails and picturesque Nine Mile Creek. Nature lovers will appreciate the peaceful setting and easy access to recreation right out their back door. Additional Features *Vaulted ceilings in the main living area *Gas-burning fireplaces in both living and family rooms *Original floor-to-ceiling brick and stone fireplace surrounds *Large deck for outdoor dining and entertaining *Walk-out lower level to backyard *Attached 2 car garage Don't miss your chance to own this unique gem in the heart of Bloomington
INTERIOR
Bedrooms: 4
Fin ft² / Living Area: 2660 ft²
Below Ground Living: 1140ft²
Bathrooms: 3
Above Ground Living: 1520ft²
-
Basement Details: Block, Daylight/Lookout Windows, Egress Window(s), Walkout,
Appliances Included:
-
- Range
- Refrigerator
- Washer
- Dryer
- Dishwasher
EXTERIOR
Air Conditioning: Central Air
Garage Spaces: 2
Construction Materials: N/A
Foundation Size: 1520ft²
Unit Amenities:
-
- Kitchen Window
- Deck
- Natural Woodwork
- Hardwood Floors
- Vaulted Ceiling(s)
- Washer/Dryer Hookup
- Tile Floors
Heating System:
-
- Forced Air
- Radiant
- Boiler
ROOMS
| Main | Size | ft² |
|---|---|---|
| Living Room | 13x21 | 169 ft² |
| Dining Room | 12x16 | 144 ft² |
| Kitchen | 12x13 | 144 ft² |
| Deck | 9x32 | 81 ft² |
| Deck | 6x11 | 36 ft² |
| Lower | Size | ft² |
|---|---|---|
| Family Room | 13x19 | 169 ft² |
| Bedroom 4 | 11x13 | 121 ft² |
| Office | 11x14 | 121 ft² |
| Amusement Room | 13x22 | 169 ft² |
| Laundry | 8x11 | 64 ft² |
| Upper | Size | ft² |
|---|---|---|
| Bedroom 1 | 9x12 | 81 ft² |
| Bedroom 2 | 9x13 | 81 ft² |
| Bedroom 3 | 11x12 | 121 ft² |
| Foyer | 8x9 | 64 ft² |
LOT
Acres: N/A
Lot Size Dim.: 106x260x75x278
Longitude: 44.8199
Latitude: -93.3005
Zoning: Residential-Single Family
FINANCIAL & TAXES
Tax year: 2025
Tax annual amount: $5,273
MISCELLANEOUS
Fuel System: N/A
Sewer System: City Sewer/Connected
Water System: City Water/Connected
ADITIONAL INFORMATION
MLS#: NST7738276
Listing Brokerage: Edina Realty, Inc.

ID: 3769152
Published: June 10, 2025
Last Update: June 10, 2025
Views: 7






