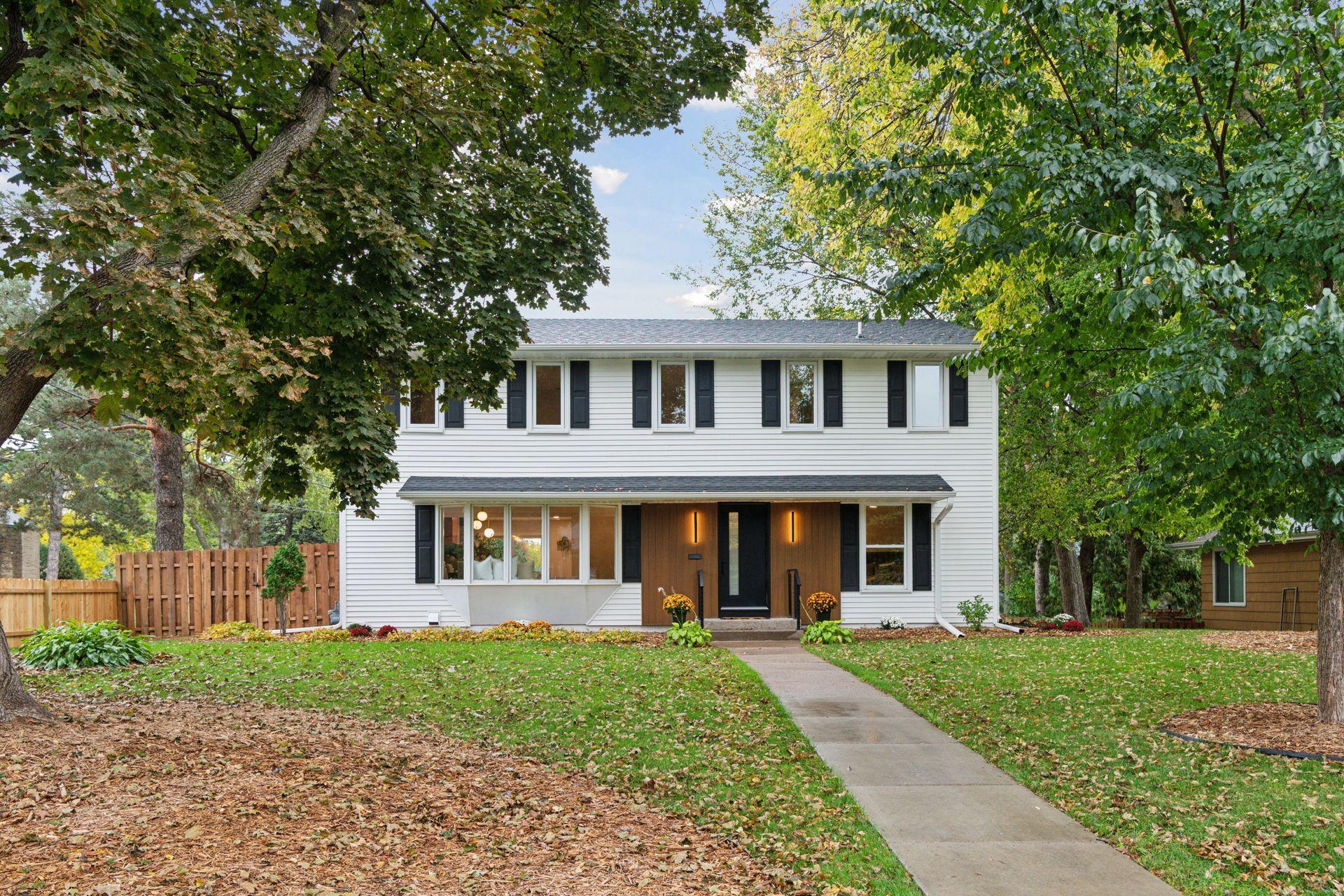101 OAKWOOD ROAD
101 Oakwood Road, Hopkins, 55343, MN
-
Price: $1,075,000
-
Status type: For Sale
-
City: Hopkins
-
Neighborhood: F A Savages Interlachen Park
Bedrooms: 5
Property Size :3704
-
Listing Agent: NST16191,NST56693
-
Property type : Single Family Residence
-
Zip code: 55343
-
Street: 101 Oakwood Road
-
Street: 101 Oakwood Road
Bathrooms: 4
Year: 1947
Listing Brokerage: Coldwell Banker Burnet
FEATURES
- Range
- Refrigerator
- Washer
- Dryer
- Microwave
- Dishwasher
- Disposal
- Gas Water Heater
- Stainless Steel Appliances
- Chandelier
DETAILS
Every detail of this stunning Interlachen Park residence was reimagined in 2025 with top-to-bottom renovations, blending timeless charm with modern luxury. The main level features a fully open floor plan with a custom kitchen showcasing Forno appliances, custom hood, expansive center island, and refinished hardwoods throughout. A main level en suite bedroom offers flexibility, while thoughtful design elements include a new powder bath, custom feature walls, fireplaces in the spacious dining and family rooms, and a new Andersen sliding door leading to the deck for effortless indoor-outdoor living. The entire upper level was gutted and rebuilt with a spa-like primary suite with soaking tub, glass shower, and custom finishes as well as three additional junior bedrooms, a new full hallway bathroom and a sizeable laundry room with GE front-load washer/dryer. The lower level offers brand-new framing, concrete piers, and support beams for enhanced structural integrity, plus a cozy family room wet bar with wine fridge, fireplace, mudroom, storage, and new windows. Major system upgrades include new plumbing, new 200-amp electrical, high-efficiency furnace and A/C, new ductwork, and a 75-gallon water heater. Exterior updates include new roof, siding, and windows (2020) plus a new asphalt driveway with engineered stormwater system, new garage doors, fencing, cedar deck, stone walkways, and refreshed landscaping. Additional highlights: new solid-core doors, trim and millwork throughout, plus spray-in insulation for year-round comfort. With meticulous craftsmanship and every modern convenience, this move-in-ready home offers true peace of mind and elevated living.
INTERIOR
Bedrooms: 5
Fin ft² / Living Area: 3704 ft²
Below Ground Living: 622ft²
Bathrooms: 4
Above Ground Living: 3082ft²
-
Basement Details: Block, Finished, Full, Storage Space, Walkout,
Appliances Included:
-
- Range
- Refrigerator
- Washer
- Dryer
- Microwave
- Dishwasher
- Disposal
- Gas Water Heater
- Stainless Steel Appliances
- Chandelier
EXTERIOR
Air Conditioning: Central Air
Garage Spaces: 2
Construction Materials: N/A
Foundation Size: 1688ft²
Unit Amenities:
-
- Kitchen Window
- Deck
- Hardwood Floors
- Sun Room
- Ceiling Fan(s)
- Walk-In Closet
- Washer/Dryer Hookup
- Paneled Doors
- Kitchen Center Island
- Wet Bar
- Tile Floors
- Main Floor Primary Bedroom
- Primary Bedroom Walk-In Closet
Heating System:
-
- Forced Air
ROOMS
| Main | Size | ft² |
|---|---|---|
| Kitchen | 18x13 | 324 ft² |
| Living Room | 15.5x10 | 238.96 ft² |
| Dining Room | 15.5x12 | 238.96 ft² |
| Family Room | 23x20 | 529 ft² |
| Bedroom 5 | 15x13 | 225 ft² |
| Deck | 20x14 | 400 ft² |
| Upper | Size | ft² |
|---|---|---|
| Bedroom 1 | 14x13.5 | 187.83 ft² |
| Bedroom 2 | 14x14 | 196 ft² |
| Bedroom 3 | 14x12 | 196 ft² |
| Bedroom 4 | 11x10 | 121 ft² |
| Laundry | 10x8.5 | 84.17 ft² |
| Walk In Closet | 9.5x8 | 89.46 ft² |
| Lower | Size | ft² |
|---|---|---|
| Family Room | 22x14 | 484 ft² |
| Mud Room | 12x6.5 | 77 ft² |
LOT
Acres: N/A
Lot Size Dim.: 133x80
Longitude: 44.9241
Latitude: -93.3817
Zoning: Residential-Single Family
FINANCIAL & TAXES
Tax year: 2025
Tax annual amount: $8,605
MISCELLANEOUS
Fuel System: N/A
Sewer System: City Sewer/Connected
Water System: City Water/Connected
ADDITIONAL INFORMATION
MLS#: NST7808892
Listing Brokerage: Coldwell Banker Burnet

ID: 4216586
Published: October 16, 2025
Last Update: October 16, 2025
Views: 2






