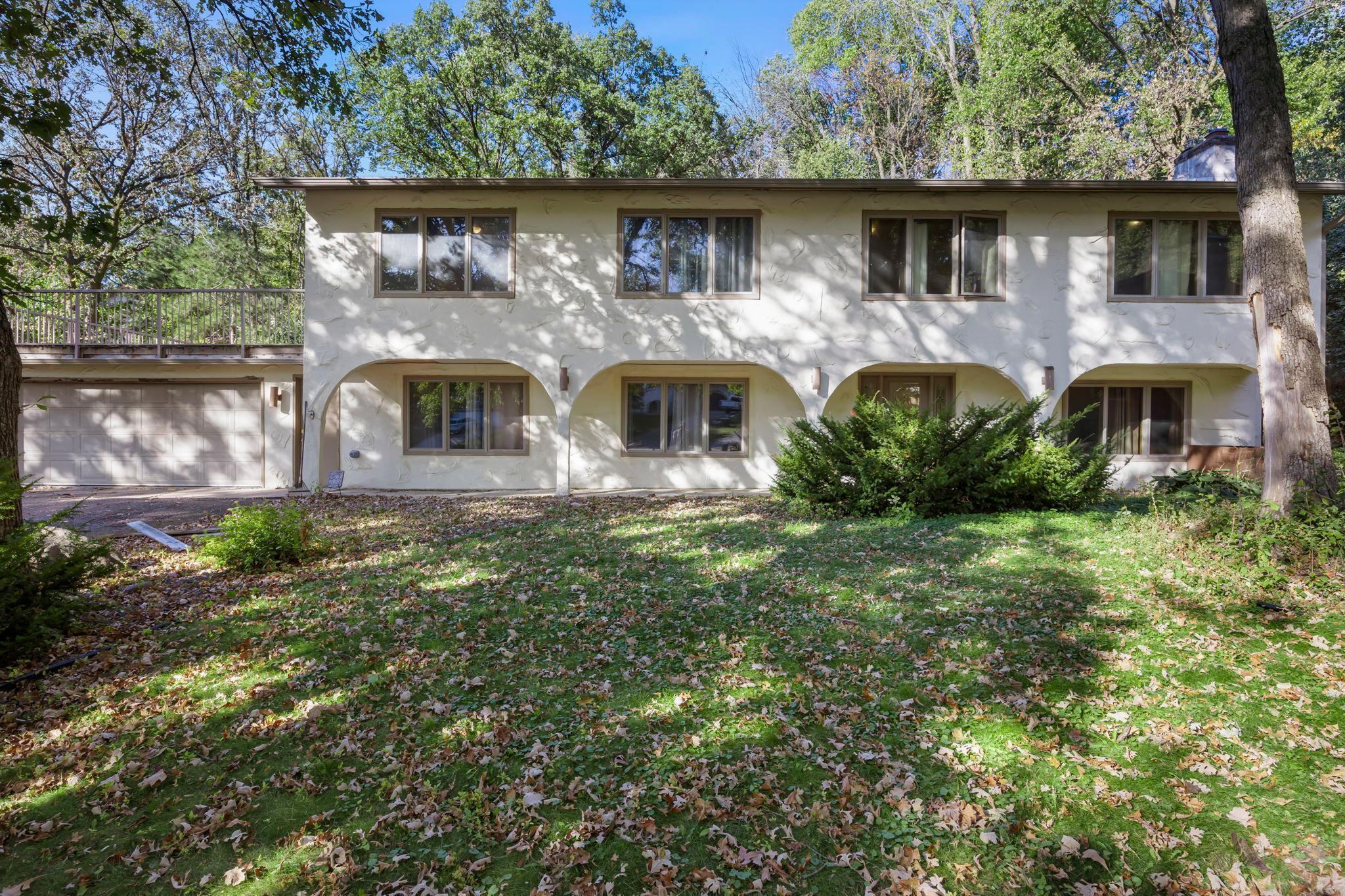101 HIDDEN MEADOW COURT
101 Hidden Meadow Court, Saint Paul (Apple Valley), 55124, MN
-
Price: $425,000
-
Status type: For Sale
-
Neighborhood: Palomino Hills 4th Add
Bedrooms: 4
Property Size :3000
-
Listing Agent: NST14138,NST73256
-
Property type : Single Family Residence
-
Zip code: 55124
-
Street: 101 Hidden Meadow Court
-
Street: 101 Hidden Meadow Court
Bathrooms: 3
Year: 1973
Listing Brokerage: Keller Williams Preferred Rlty
FEATURES
- Range
- Refrigerator
- Washer
- Dryer
- Exhaust Fan
- Dishwasher
- Water Softener Owned
- Cooktop
DETAILS
Set in one of Apple Valley’s most desirable areas, this inviting four-bedroom, three-bathroom home combines bright living spaces, thoughtful updates, and access to top-rated District 196 schools. Inside, you’ll find a bright main level with gleaming hardwood floors and large windows that flood the living spaces with natural light. The inviting living room features a cozy fireplace and flows seamlessly into the dining area. The kitchen is equipped with abundant cabinetry, stainless steel appliances, and a breakfast nook. The primary suite includes a walk-in closet and private bath, while two additional bedrooms and another full bath complete the main floor. The lower level expands the living space with a large family room featuring a striking stone fireplace, an additional bedroom and bathroom, and a generous laundry area. Step outside to enjoy a spacious deck and a backyard oasis with a stunning pool, perfect for entertaining, relaxing, and creating lasting memories. A large attached garage provides everyday convenience and extra storage. With its flexible layout, multiple gathering spaces, backyard pool, and prime Apple Valley location in School District 196, this home is ready to welcome its new owners and their personal touches.
INTERIOR
Bedrooms: 4
Fin ft² / Living Area: 3000 ft²
Below Ground Living: 1488ft²
Bathrooms: 3
Above Ground Living: 1512ft²
-
Basement Details: Daylight/Lookout Windows, Drain Tiled, Finished, Full, Storage Space, Sump Pump, Walkout,
Appliances Included:
-
- Range
- Refrigerator
- Washer
- Dryer
- Exhaust Fan
- Dishwasher
- Water Softener Owned
- Cooktop
EXTERIOR
Air Conditioning: Central Air
Garage Spaces: 2
Construction Materials: N/A
Foundation Size: 1512ft²
Unit Amenities:
-
- Patio
- Kitchen Window
- Deck
- Hardwood Floors
- Vaulted Ceiling(s)
- Washer/Dryer Hookup
- Main Floor Primary Bedroom
Heating System:
-
- Forced Air
- Fireplace(s)
ROOMS
| Main | Size | ft² |
|---|---|---|
| Living Room | 25.5 x 15.5 | 391.84 ft² |
| Dining Room | 8 x 11 | 64 ft² |
| Kitchen | 12.5 x 11 | 155.21 ft² |
| Informal Dining Room | 7 x 11 | 49 ft² |
| Bedroom 1 | 17 x 11 | 289 ft² |
| Bedroom 2 | 14 x 12.5 | 173.83 ft² |
| Bedroom 3 | 10.5 x 12.5 | 129.34 ft² |
| Lower | Size | ft² |
|---|---|---|
| Bedroom 4 | 24 x 11 | 576 ft² |
| Family Room | 28 x 22.5 | 627.67 ft² |
| Laundry | 12 x 7.5 | 89 ft² |
| Utility Room | 4.5 x 7.5 | 32.76 ft² |
LOT
Acres: N/A
Lot Size Dim.: 170 x 181 x 80 x 142
Longitude: 44.7714
Latitude: -93.223
Zoning: Residential-Single Family
FINANCIAL & TAXES
Tax year: 2025
Tax annual amount: $4,847
MISCELLANEOUS
Fuel System: N/A
Sewer System: City Sewer/Connected
Water System: City Water/Connected
ADDITIONAL INFORMATION
MLS#: NST7812222
Listing Brokerage: Keller Williams Preferred Rlty

ID: 4217982
Published: October 16, 2025
Last Update: October 16, 2025
Views: 2






