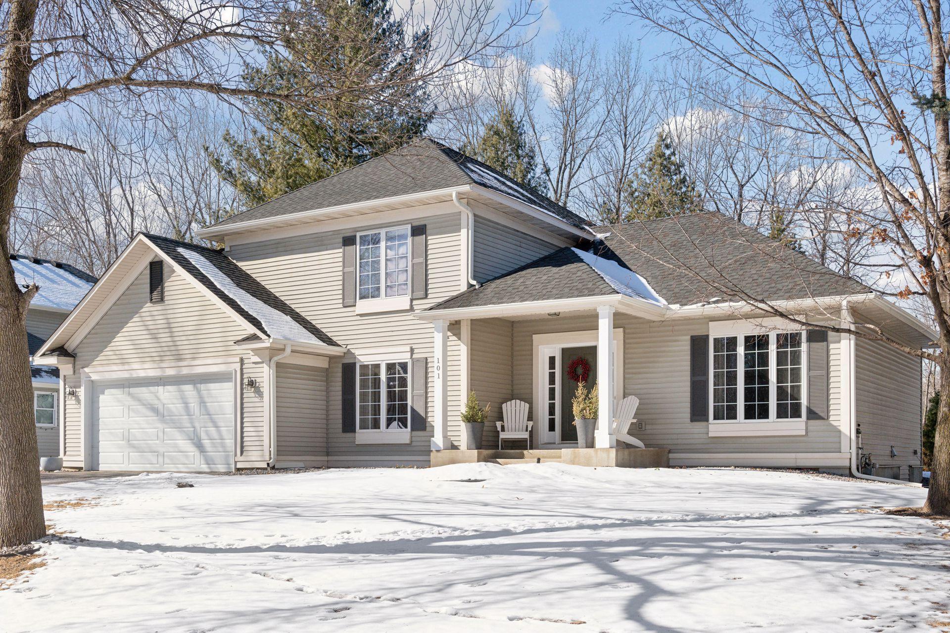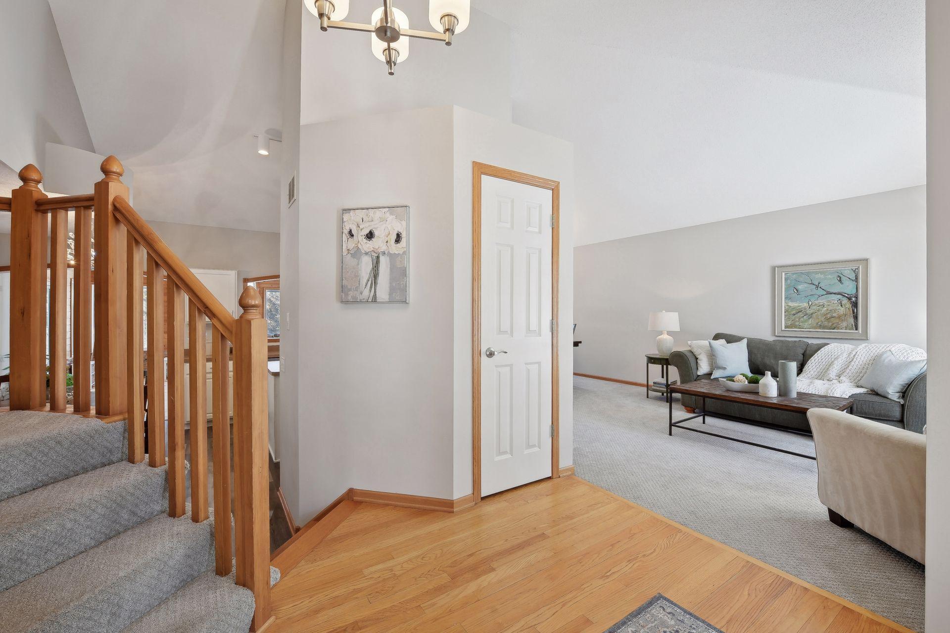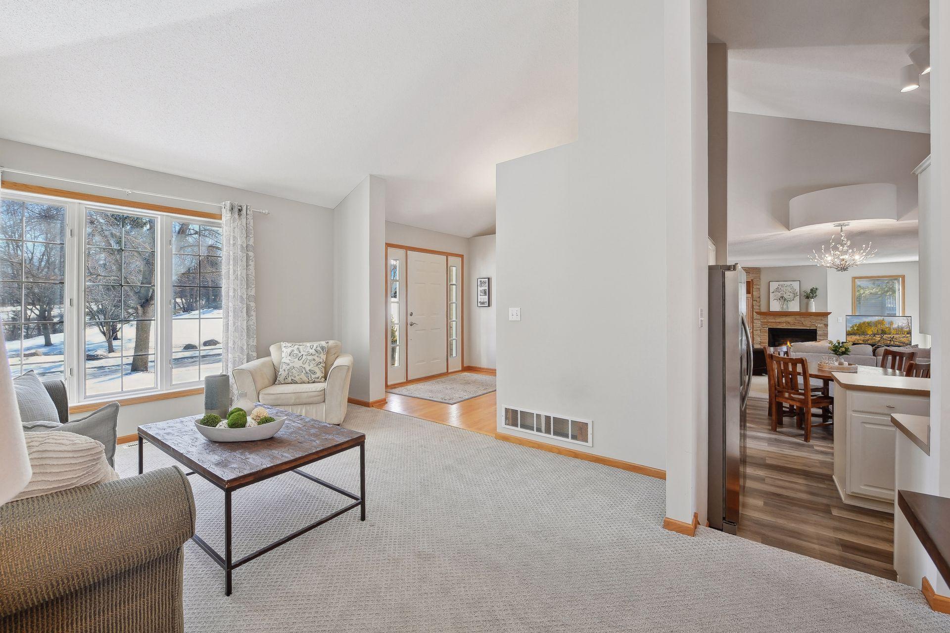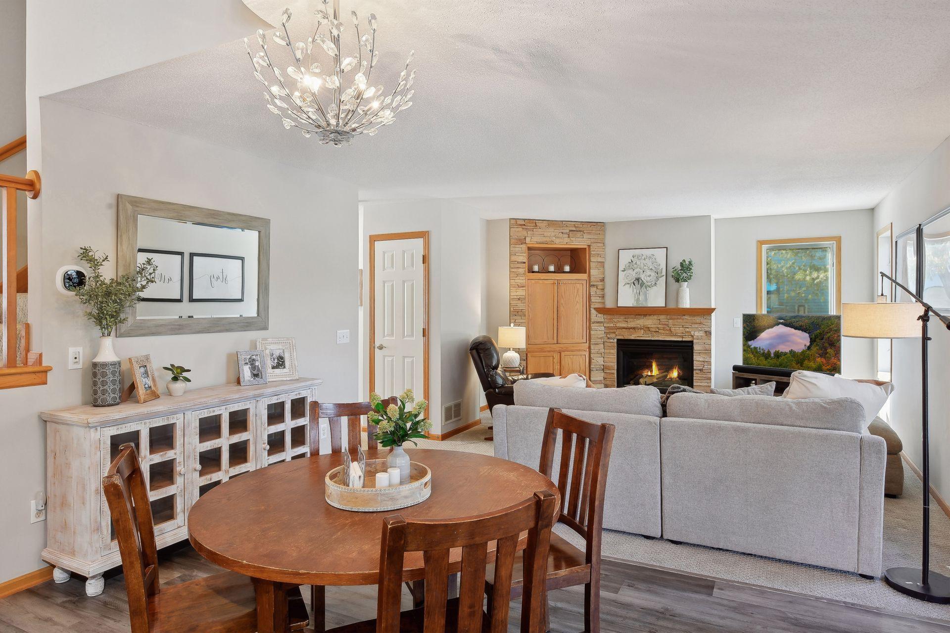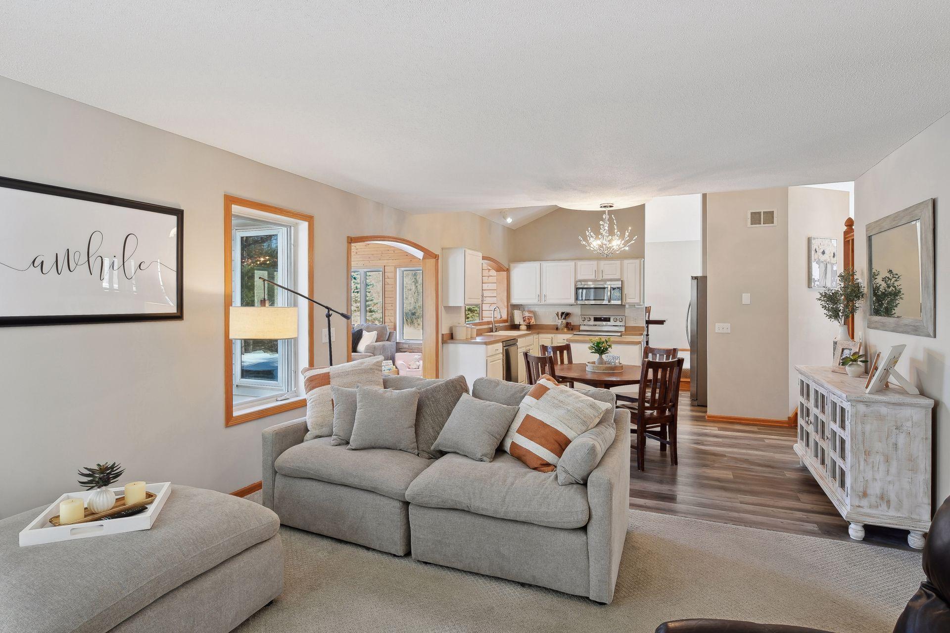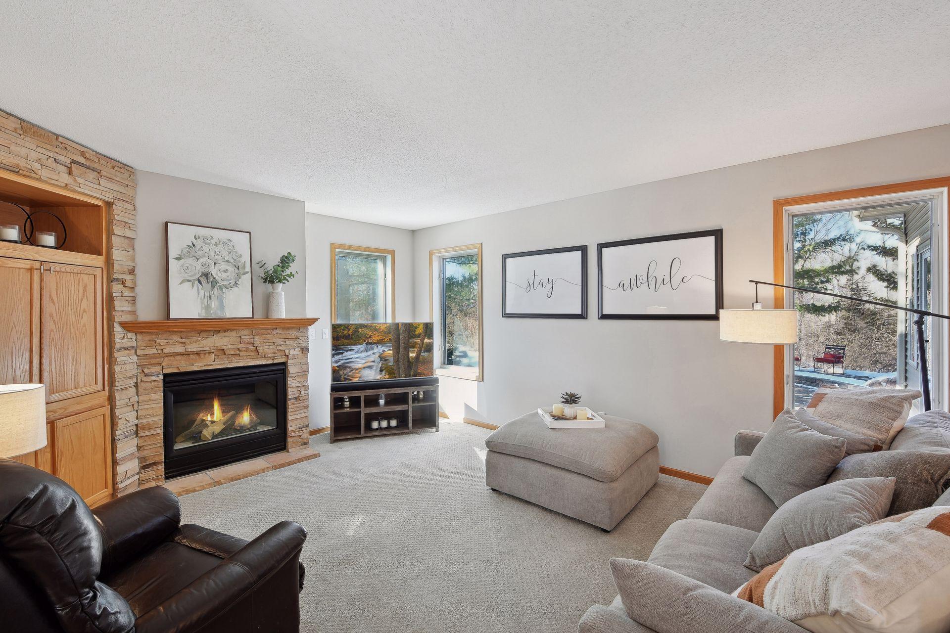101 CARVER CREEK CIRCLE
101 Carver Creek Circle, Carver, 55315, MN
-
Price: $454,900
-
Status type: For Sale
-
City: Carver
-
Neighborhood: Carver Bluffs C
Bedrooms: 3
Property Size :2107
-
Listing Agent: NST16633,NST93537
-
Property type : Single Family Residence
-
Zip code: 55315
-
Street: 101 Carver Creek Circle
-
Street: 101 Carver Creek Circle
Bathrooms: 3
Year: 1998
Listing Brokerage: Coldwell Banker Burnet
FEATURES
- Range
- Refrigerator
- Washer
- Dryer
- Microwave
- Exhaust Fan
- Dishwasher
- Water Softener Owned
- Disposal
- Air-To-Air Exchanger
- Gas Water Heater
- Stainless Steel Appliances
- Chandelier
DETAILS
Terrific open floor plan with light-filled rooms & views of nature from all primary spaces. No views into other houses! Incredible lg 4-season sunroom anchors the home...great as fam room, playroom or for entertaining. Sunroom walks-out to beautiful brick paver patios and raised firepit. Central kit with white cabinetry & newer SS appliances (2022) opens to fam room, sunroom, casual & formal dining rms. Enjoy multiple flex spaces..add French doors to formal Lvg Rm or Din Rm to easily create an enclosed office/den or music rm; or convert current main flr office to mud/laundry room. An extra set of wshr/dryer hook-ups are already in main flr office. Three bedrooms up, including primary bedrm with 3/4 bath ensuite & walk-in closet. Full unfinished basement has egress window - great equity-building opportunity for add'l fam rm, 4th bedrm, storage. NEW FURNACE in 2024! New in 2022: ROOF & gutters, water softener; WASHER & DRYER; all new KITCHEN APPLIANCES; luxury plank flooring. See supplements for add'l maintenance & improvements. Walk to new dog park, and trail & park across the street. Close to Schram Brewery & Chaska Curling Club. No need to wait for new construction, move-in this spring!
INTERIOR
Bedrooms: 3
Fin ft² / Living Area: 2107 ft²
Below Ground Living: N/A
Bathrooms: 3
Above Ground Living: 2107ft²
-
Basement Details: Egress Window(s), Full, Sump Pump, Unfinished,
Appliances Included:
-
- Range
- Refrigerator
- Washer
- Dryer
- Microwave
- Exhaust Fan
- Dishwasher
- Water Softener Owned
- Disposal
- Air-To-Air Exchanger
- Gas Water Heater
- Stainless Steel Appliances
- Chandelier
EXTERIOR
Air Conditioning: Central Air
Garage Spaces: 2
Construction Materials: N/A
Foundation Size: 1288ft²
Unit Amenities:
-
- Natural Woodwork
- Hardwood Floors
- Sun Room
- Ceiling Fan(s)
- Walk-In Closet
- Vaulted Ceiling(s)
- Washer/Dryer Hookup
- In-Ground Sprinkler
- Cable
- Kitchen Center Island
- Tile Floors
- Primary Bedroom Walk-In Closet
Heating System:
-
- Forced Air
ROOMS
| Main | Size | ft² |
|---|---|---|
| Family Room | 16 X 13 | 256 ft² |
| Informal Dining Room | 14 X 10 | 196 ft² |
| Living Room | 13.5 X 11.5 | 181.13 ft² |
| Dining Room | 11 X 9.5 | 125.58 ft² |
| Sun Room | 16 X 15.5 | 262.67 ft² |
| Flex Room | 12 X 12 | 144 ft² |
| Foyer | 9 X 8 | 81 ft² |
| Kitchen | 12 X 9 | 144 ft² |
| Upper | Size | ft² |
|---|---|---|
| Bedroom 1 | 14.5 X 12 | 209.04 ft² |
| Bedroom 2 | 12.5 X 9 | 155.21 ft² |
| Bedroom 3 | 12 X 9 | 144 ft² |
| Lower | Size | ft² |
|---|---|---|
| Unfinished | n/a | 0 ft² |
LOT
Acres: N/A
Lot Size Dim.: Irregular
Longitude: 44.7502
Latitude: -93.6373
Zoning: Residential-Single Family
FINANCIAL & TAXES
Tax year: 2025
Tax annual amount: $5,042
MISCELLANEOUS
Fuel System: N/A
Sewer System: City Sewer/Connected
Water System: City Water/Connected
ADDITIONAL INFORMATION
MLS#: NST7720988
Listing Brokerage: Coldwell Banker Burnet

ID: 3516150
Published: April 04, 2025
Last Update: April 04, 2025
Views: 17


