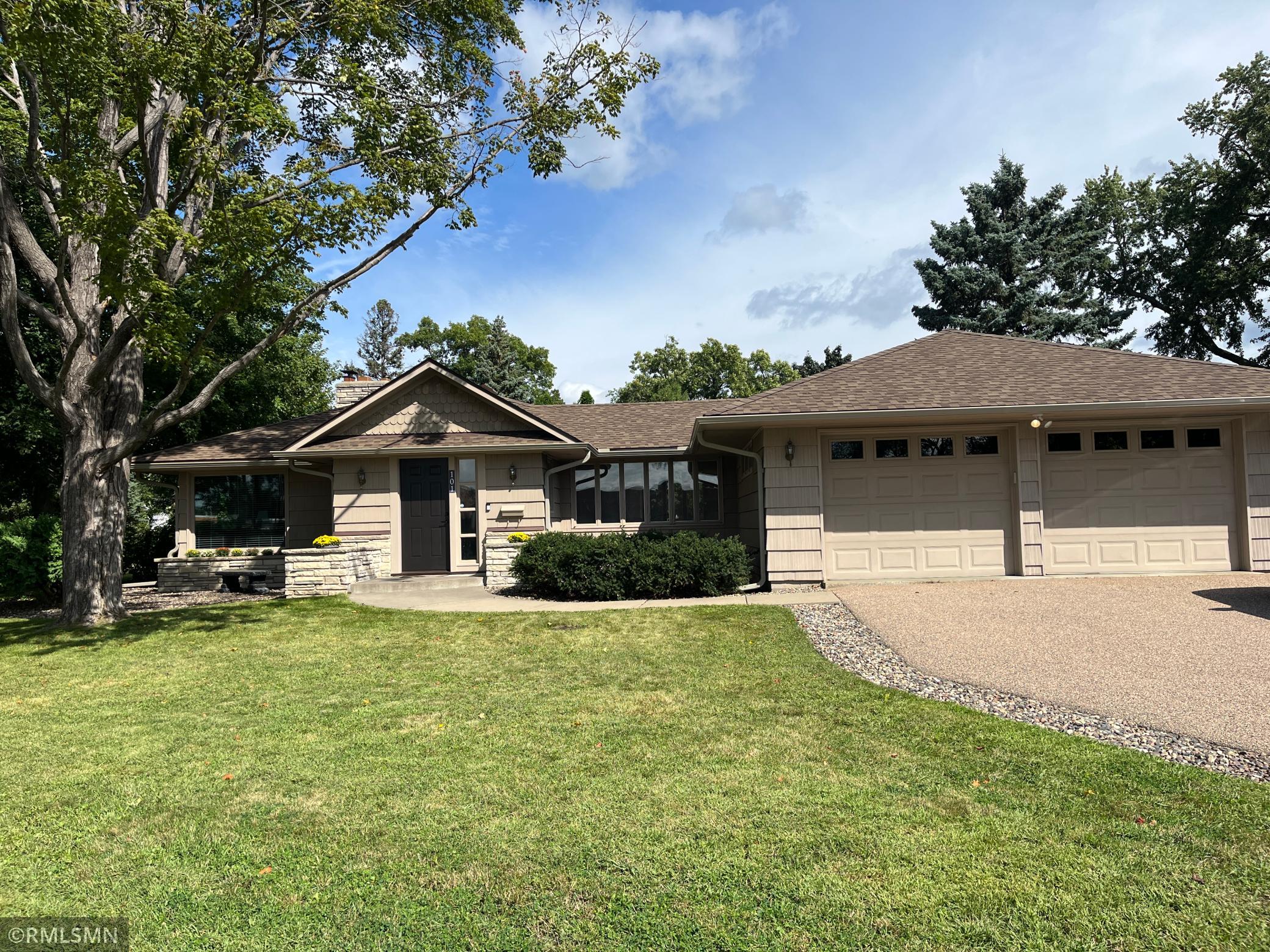101 5TH AVENUE
101 5th Avenue, Hopkins, 55343, MN
-
Property type : Single Family Residence
-
Zip code: 55343
-
Street: 101 5th Avenue
-
Street: 101 5th Avenue
Bathrooms: 3
Year: 1956
Listing Brokerage: MetroHomesMarket.com
FEATURES
- Range
- Refrigerator
- Washer
- Dryer
- Microwave
- Dishwasher
- Disposal
- Cooktop
- Stainless Steel Appliances
DETAILS
Stunning Rambler on large corner lot in downtown Hopkins. This newly remodeled home has a full mother in law suite in the lower level with it's own private entrance. Both levels of this home have been redone with all new flooring, new cabinetry, beautiful new light fixtures and new kitchen appliances. This home also has a new roof and gutters and an underground sprinkler system for easy lawn maintenance. Walking distance to great restaurants and shops,this home has it all!
INTERIOR
Bedrooms: 3
Fin ft² / Living Area: 2700 ft²
Below Ground Living: 1122ft²
Bathrooms: 3
Above Ground Living: 1578ft²
-
Basement Details: Block, Egress Window(s), Finished,
Appliances Included:
-
- Range
- Refrigerator
- Washer
- Dryer
- Microwave
- Dishwasher
- Disposal
- Cooktop
- Stainless Steel Appliances
EXTERIOR
Air Conditioning: Central Air
Garage Spaces: 2
Construction Materials: N/A
Foundation Size: 1122ft²
Unit Amenities:
-
Heating System:
-
- Forced Air
ROOMS
| Main | Size | ft² |
|---|---|---|
| Dining Room | 11.5x13.5 | 153.17 ft² |
| Living Room | 13.4x22.6 | 300 ft² |
| Bedroom 1 | 15x16 | 225 ft² |
| Bedroom 2 | 11.6x11 | 133.4 ft² |
| Primary Bathroom | 7.6x11.6 | 86.25 ft² |
| Kitchen | 14.9x9.3 | 136.44 ft² |
| Bathroom | 7x7 | 49 ft² |
| Informal Dining Room | 6x6.6 | 39 ft² |
| Foyer | 7.8x8.6 | 65.17 ft² |
| Office | 13x11.3 | 146.25 ft² |
| Lower | Size | ft² |
|---|---|---|
| Kitchen- 2nd | 13.8x12 | 188.6 ft² |
| Informal Dining Room | 10x10 | 100 ft² |
| Family Room | 23.4x22 | 546 ft² |
| Bedroom 3 | 15.4x11 | 236.13 ft² |
| Bathroom | 7.5x7.3 | 53.77 ft² |
| Laundry | 16.1x11.6 | 184.96 ft² |
LOT
Acres: N/A
Lot Size Dim.: .34
Longitude: 44.9262
Latitude: -93.4056
Zoning: Residential-Single Family
FINANCIAL & TAXES
Tax year: 2025
Tax annual amount: $6,155
MISCELLANEOUS
Fuel System: N/A
Sewer System: City Sewer - In Street
Water System: City Water - In Street
ADDITIONAL INFORMATION
MLS#: NST7797878
Listing Brokerage: MetroHomesMarket.com

ID: 4077624
Published: September 05, 2025
Last Update: September 05, 2025
Views: 3






