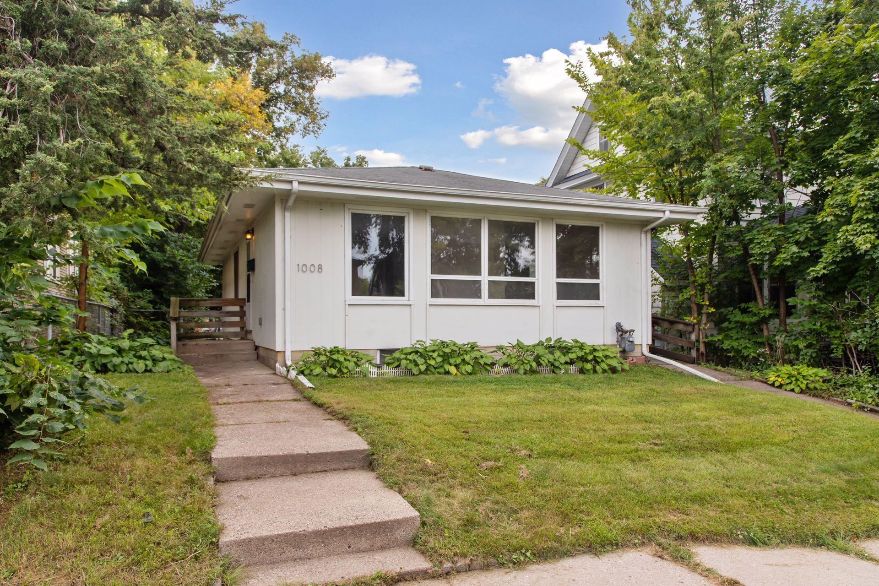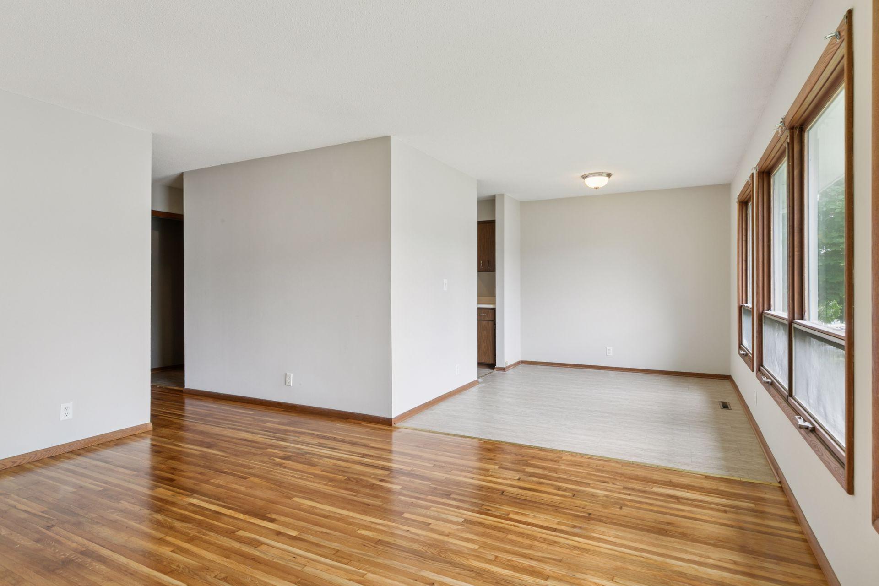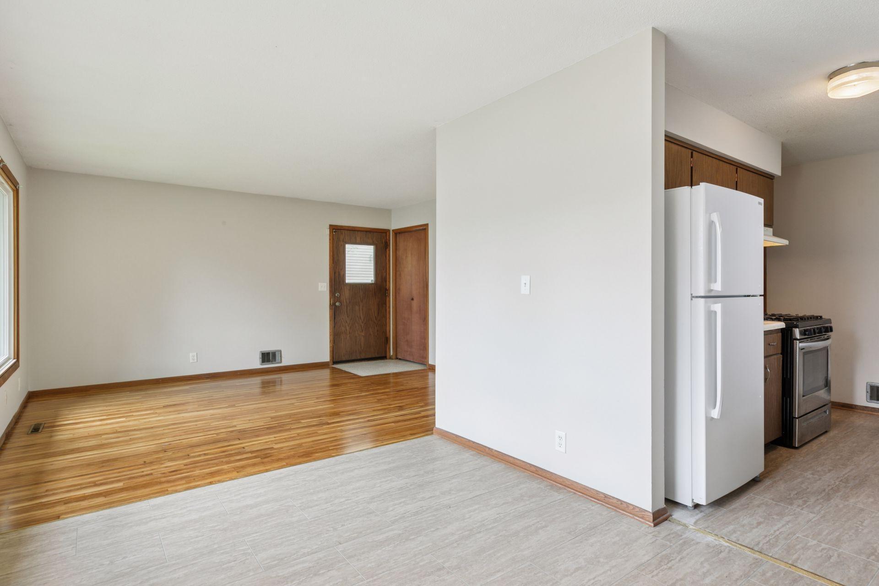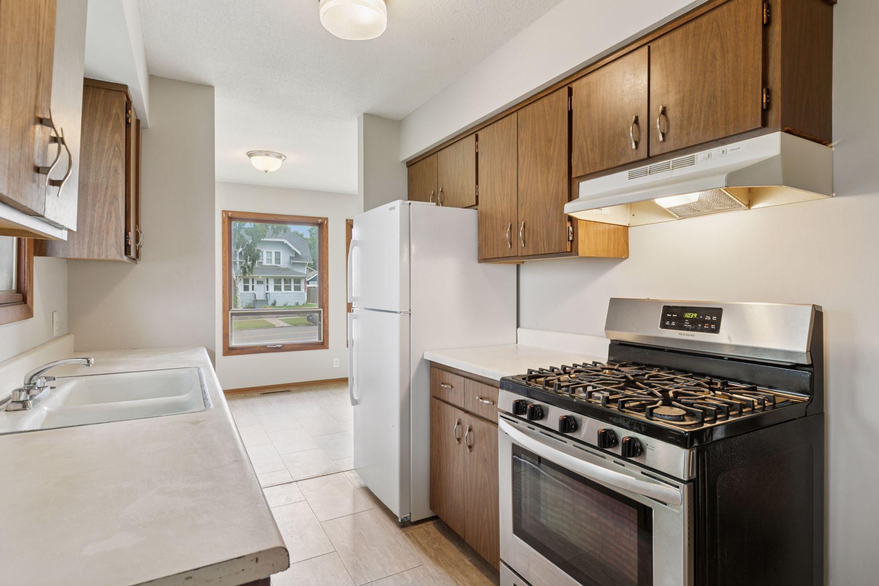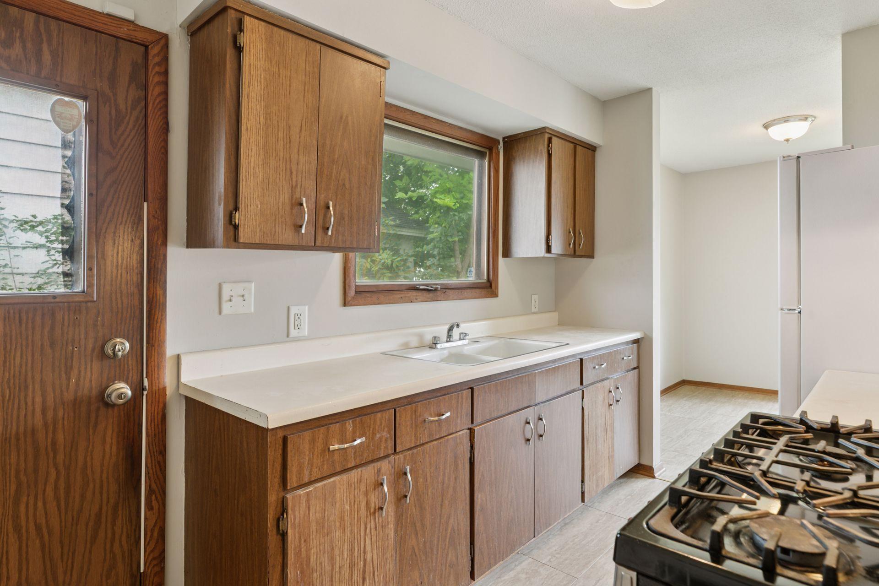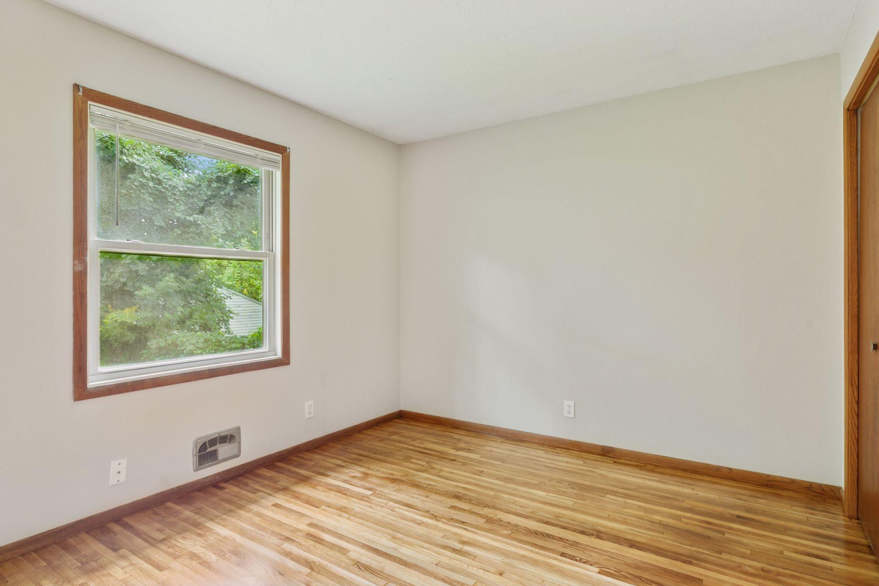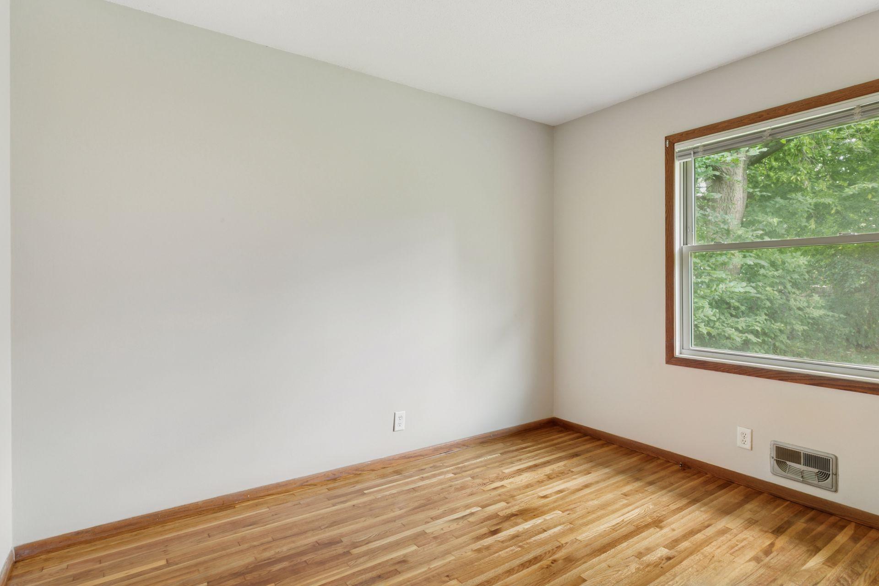1008 MARSHALL AVENUE
1008 Marshall Avenue, Saint Paul, 55104, MN
-
Price: $225,000
-
Status type: For Sale
-
City: Saint Paul
-
Neighborhood: Summit-University
Bedrooms: 3
Property Size :960
-
Listing Agent: NST1000457,NST41019
-
Property type : Single Family Residence
-
Zip code: 55104
-
Street: 1008 Marshall Avenue
-
Street: 1008 Marshall Avenue
Bathrooms: 1
Year: 1971
Listing Brokerage: Schatz Real Estate Group
FEATURES
- Range
- Refrigerator
- Washer
- Dryer
- Exhaust Fan
- Stainless Steel Appliances
DETAILS
Move-in Ready Summit-University Rambler! Fresh interior paint and newly refinished hardwood floors make this home shine. The spacious living room offers hardwood flooring and flows into the dining room to create a great space for entertaining. A wall of windows fills both rooms with natural light. The kitchen features a convenient layout and stainless steel gas range. Three main floor bedrooms feature hardwood floors and great closet space. The full bathroom includes tile flooring and a tile shower surround. You’ll also find ample main floor storage, thanks to the front coat closet, hallway closet, and bathroom linen closet. The unfinished lower level has great potential for future finishing. There is plenty of space for a future owner to finish a family room, second bathroom, and office or fourth bedroom. The current unfinished space provides flexibility for many uses and includes a laundry area with washer and dryer as well. Outside you'll find a large, fenced back yard with plenty of space to play, entertain, or garden. Beyond the fence you'll also find off street parking and plenty of room to add a garage in the future. Fantastic location with shopping, dining, ice cream, groceries, light rail, and even law school all within a mile or less! Plus the Oxford Community Center, Great River Indoor Water Park, and Jimmy Lee Play Area are all just one block away!
INTERIOR
Bedrooms: 3
Fin ft² / Living Area: 960 ft²
Below Ground Living: N/A
Bathrooms: 1
Above Ground Living: 960ft²
-
Basement Details: Block, Full, Unfinished,
Appliances Included:
-
- Range
- Refrigerator
- Washer
- Dryer
- Exhaust Fan
- Stainless Steel Appliances
EXTERIOR
Air Conditioning: Central Air
Garage Spaces: N/A
Construction Materials: N/A
Foundation Size: 960ft²
Unit Amenities:
-
- Kitchen Window
- Hardwood Floors
- Washer/Dryer Hookup
- Tile Floors
Heating System:
-
- Forced Air
ROOMS
| Main | Size | ft² |
|---|---|---|
| Living Room | 15 x 12 | 225 ft² |
| Dining Room | 11 x 9 | 121 ft² |
| Kitchen | 11 x 7 | 121 ft² |
| Bedroom 1 | 12 x 10 | 144 ft² |
| Bedroom 2 | 11 x 8 | 121 ft² |
| Bedroom 3 | 11 x 8 | 121 ft² |
LOT
Acres: N/A
Lot Size Dim.: 40x141
Longitude: 44.9482
Latitude: -93.1428
Zoning: Residential-Single Family
FINANCIAL & TAXES
Tax year: 2025
Tax annual amount: $4,306
MISCELLANEOUS
Fuel System: N/A
Sewer System: City Sewer/Connected
Water System: City Water/Connected
ADDITIONAL INFORMATION
MLS#: NST7802022
Listing Brokerage: Schatz Real Estate Group

ID: 4127060
Published: September 19, 2025
Last Update: September 19, 2025
Views: 3


