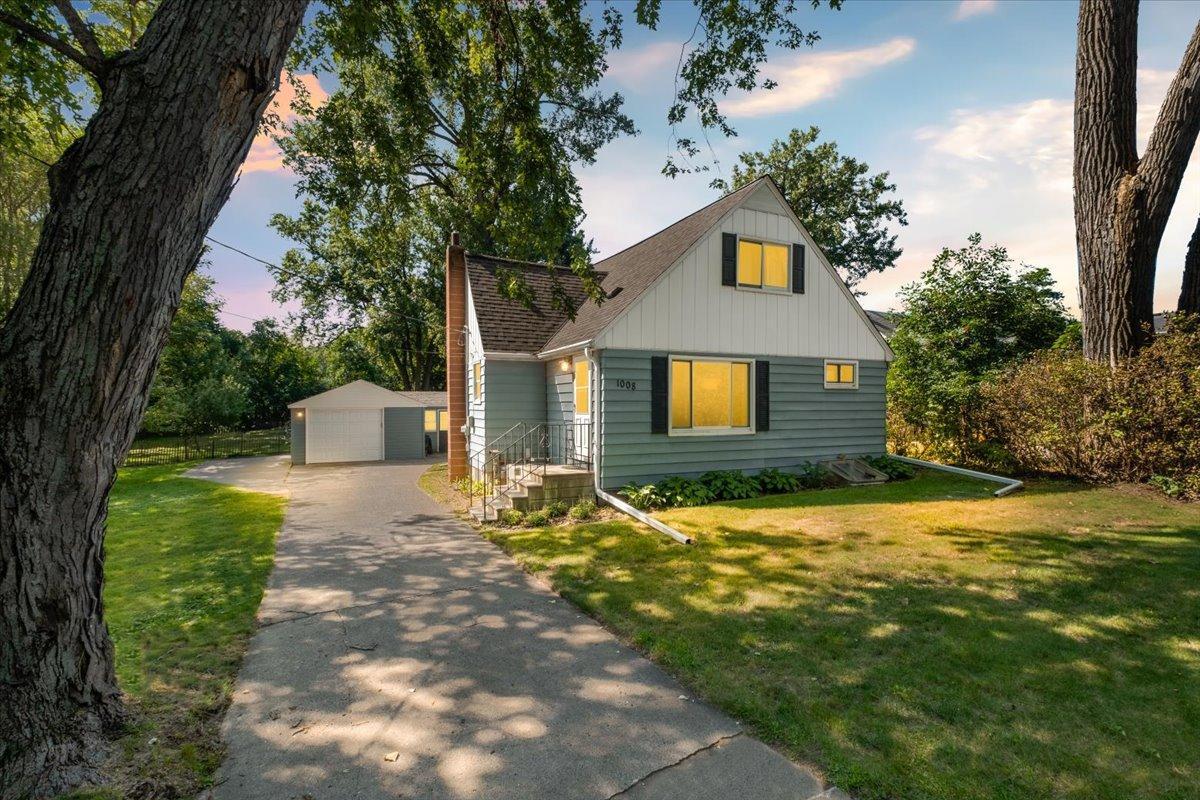1008 BURKE AVENUE
1008 Burke Avenue, Saint Paul (Roseville), 55113, MN
-
Price: $388,000
-
Status type: For Sale
-
City: Saint Paul (Roseville)
-
Neighborhood: N/A
Bedrooms: 4
Property Size :1879
-
Listing Agent: NST16412,NST77190
-
Property type : Single Family Residence
-
Zip code: 55113
-
Street: 1008 Burke Avenue
-
Street: 1008 Burke Avenue
Bathrooms: 2
Year: 1930
Listing Brokerage: Anderson Realty
FEATURES
- Range
- Refrigerator
- Washer
- Dryer
- Microwave
- Dishwasher
- Disposal
- Gas Water Heater
DETAILS
This beautifully maintained 4 bed, 2 bath home on a half-acre lot at the end of a quiet dead-end street in Roseville offers the best of both worlds: a peaceful setting just minutes from shops, restaurants, and everything the Cities have to offer. The main level welcomes you with hardwood floors and a bright, open layout. The stylish eat-in kitchen was remodeled in 2017 with new cabinets, granite countertops, marble tile, and stainless appliances. A spacious dining room, two bedrooms, and an updated full bath complete this floor. Upstairs you’ll find a generous bedroom with impressive ceiling height and a walk-in closet you have to see to believe. The lower level adds even more living space with a cozy family room, large fourth bedroom, updated bath, laundry with newer washer and dryer, and excellent storage. Outside, the flat fenced yard is a true retreat with a three-season porch, screened gazebo, and fire pit area. All just a short walk to Reservoir Woods Park.
INTERIOR
Bedrooms: 4
Fin ft² / Living Area: 1879 ft²
Below Ground Living: 472ft²
Bathrooms: 2
Above Ground Living: 1407ft²
-
Basement Details: Block, Daylight/Lookout Windows, Egress Window(s), Finished, Full, Storage Space,
Appliances Included:
-
- Range
- Refrigerator
- Washer
- Dryer
- Microwave
- Dishwasher
- Disposal
- Gas Water Heater
EXTERIOR
Air Conditioning: Central Air
Garage Spaces: 1
Construction Materials: N/A
Foundation Size: 965ft²
Unit Amenities:
-
- Kitchen Window
- Porch
- Walk-In Closet
- Washer/Dryer Hookup
- Tile Floors
Heating System:
-
- Forced Air
ROOMS
| Main | Size | ft² |
|---|---|---|
| Living Room | 24x11 | 576 ft² |
| Dining Room | 8x13 | 64 ft² |
| Kitchen | 10.5x11 | 109.38 ft² |
| Bedroom 1 | 10x11 | 100 ft² |
| Bedroom 2 | 8x10 | 64 ft² |
| Lower | Size | ft² |
|---|---|---|
| Family Room | 14x15 | 196 ft² |
| Bedroom 4 | 9x19 | 81 ft² |
| Bathroom | 8.5x9 | 71.54 ft² |
| Laundry | 10x10 | 100 ft² |
| Utility Room | 7x9 | 49 ft² |
| Upper | Size | ft² |
|---|---|---|
| Bedroom 3 | 20x13 | 400 ft² |
| Walk In Closet | 16x4.5 | 70.67 ft² |
| n/a | Size | ft² |
|---|---|---|
| Three Season Porch | 8x10 | 64 ft² |
| Gazebo | 10x10 | 100 ft² |
LOT
Acres: N/A
Lot Size Dim.: 87x216
Longitude: 45.0051
Latitude: -93.1425
Zoning: Residential-Single Family
FINANCIAL & TAXES
Tax year: 2025
Tax annual amount: $5,348
MISCELLANEOUS
Fuel System: N/A
Sewer System: City Sewer/Connected
Water System: City Water/Connected
ADDITIONAL INFORMATION
MLS#: NST7795984
Listing Brokerage: Anderson Realty

ID: 4072083
Published: September 04, 2025
Last Update: September 04, 2025
Views: 1






