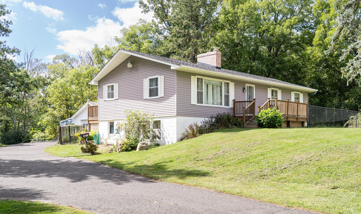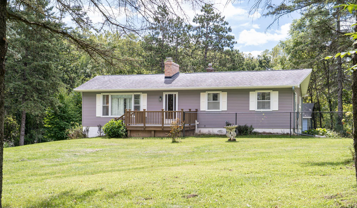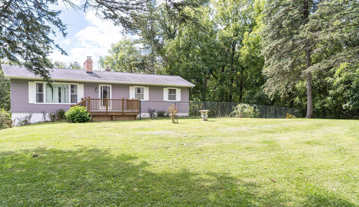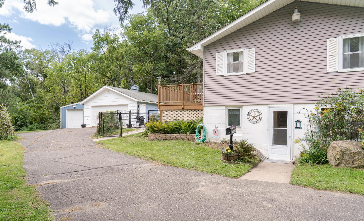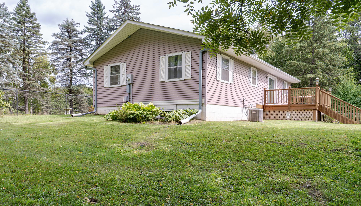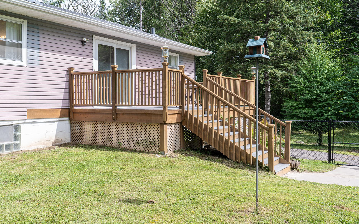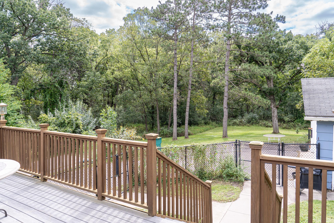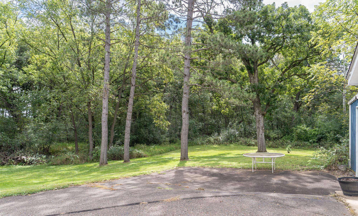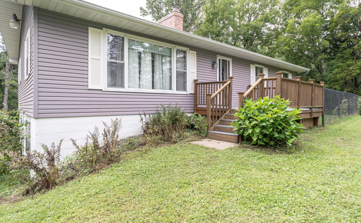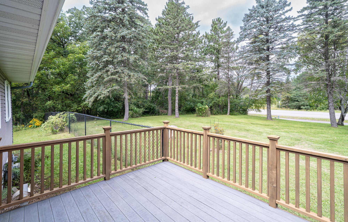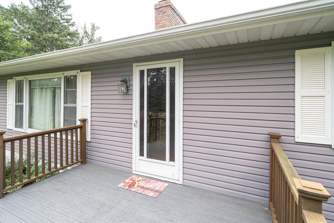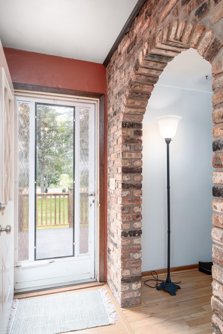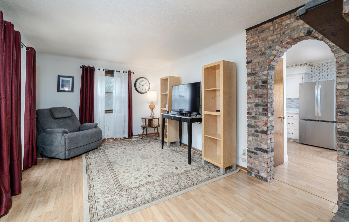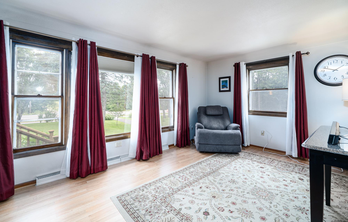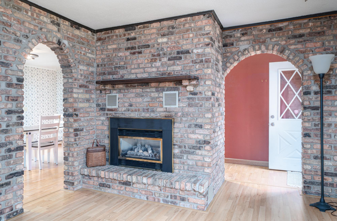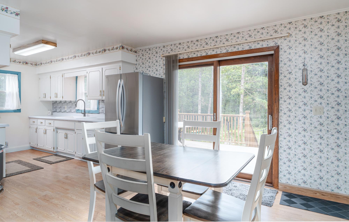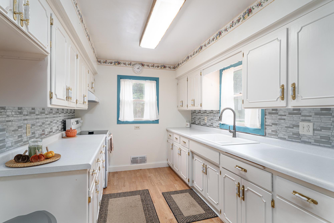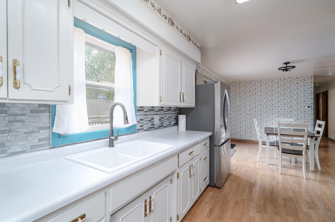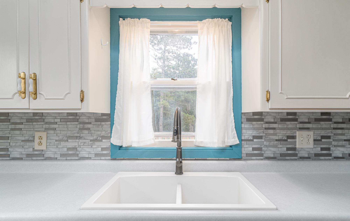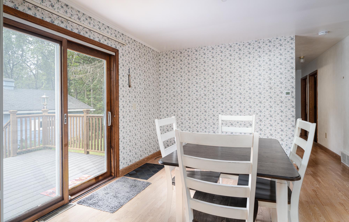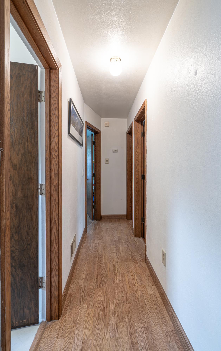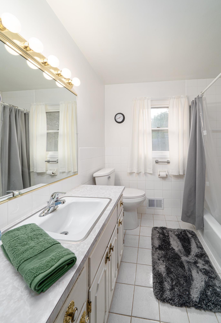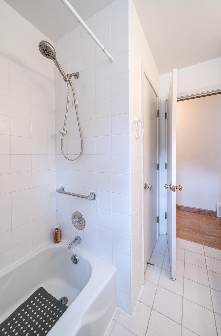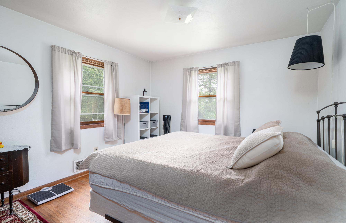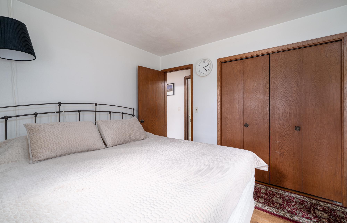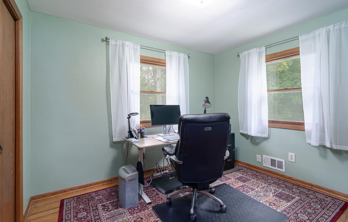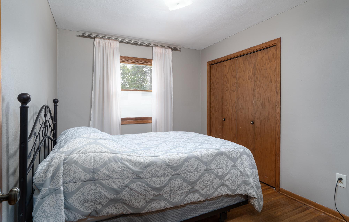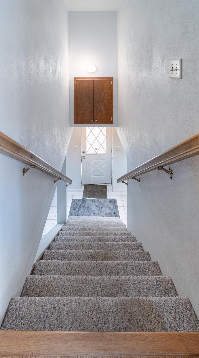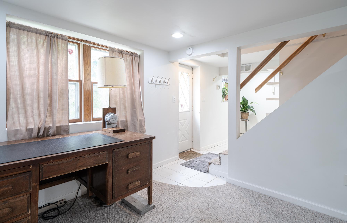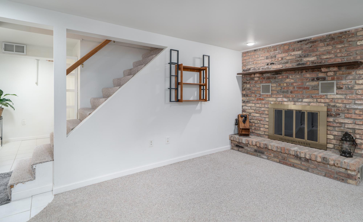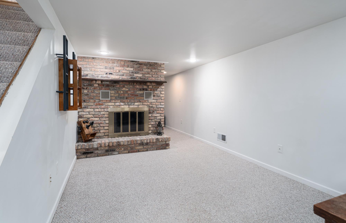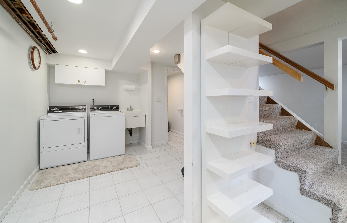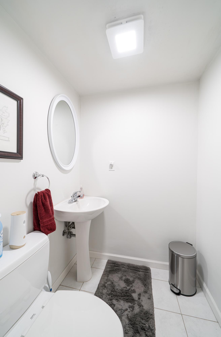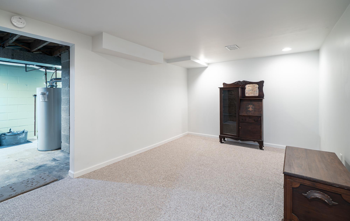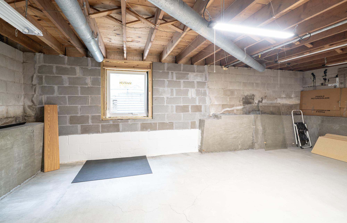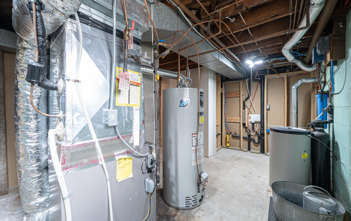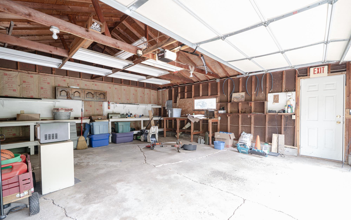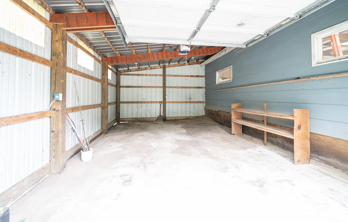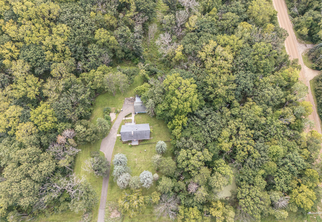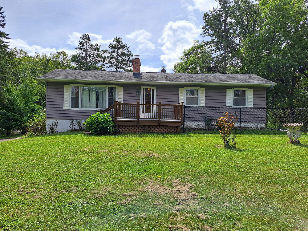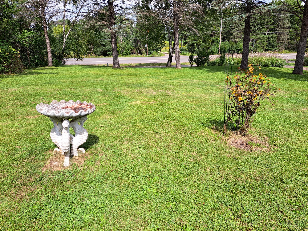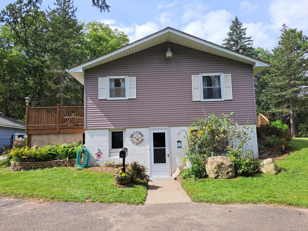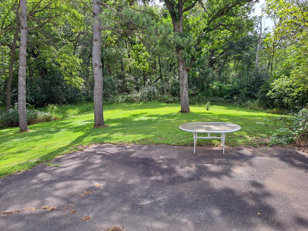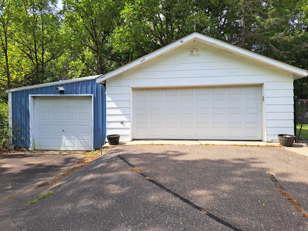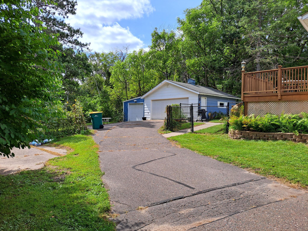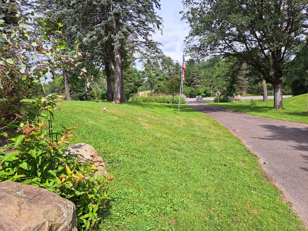10071 75TH STREET
10071 75th Street, Stillwater (Grant), 55082, MN
-
Price: $489,900
-
Status type: For Sale
-
City: Stillwater (Grant)
-
Neighborhood: N/A
Bedrooms: 3
Property Size :1800
-
Listing Agent: NST19361,NST46876
-
Property type : Single Family Residence
-
Zip code: 55082
-
Street: 10071 75th Street
-
Street: 10071 75th Street
Bathrooms: 2
Year: 1959
Listing Brokerage: RE/MAX Results
FEATURES
- Range
- Refrigerator
- Washer
- Dryer
- Exhaust Fan
- Water Softener Owned
- Gas Water Heater
DETAILS
Wonderful walk-out rambler on 2.46 private acres in Grant! Living room features a coved ceiling and gas brick fireplace; dining area has a patio door to a large deck; updated kitchen incl. new refrigerator-2025, counters + backsplash + sink + faucet + range + hoodfan-2024; floor-2020; all 3 bedrooms have hardwood floors and wire shelves in closets; full ceramic tile bath has fresh paint and new toilet-2024; family room features a wood burning brick fireplace and recessed lights; den has recessed lights; hath bath incl. pedestal sink and ceramic floor; in 2019 owner had crawl space excavated out and egress window added for future bedroom or office- currently storage room; laundry room has a ceramic floor + recessed lights + cabinet + dryer-2020 and washer-2019; new furnace + central air-2021; water heater-2018; septic system + electric + chimney repair-2017; 3 car garage + extra parking pads; new fenced area-2017; easy access to Hwys, lake, stores and more!
INTERIOR
Bedrooms: 3
Fin ft² / Living Area: 1800 ft²
Below Ground Living: 600ft²
Bathrooms: 2
Above Ground Living: 1200ft²
-
Basement Details: Block, Finished, Full, Storage Space, Walkout,
Appliances Included:
-
- Range
- Refrigerator
- Washer
- Dryer
- Exhaust Fan
- Water Softener Owned
- Gas Water Heater
EXTERIOR
Air Conditioning: Central Air
Garage Spaces: 3
Construction Materials: N/A
Foundation Size: 1200ft²
Unit Amenities:
-
- Kitchen Window
- Deck
- Natural Woodwork
- Hardwood Floors
- Tile Floors
- Main Floor Primary Bedroom
Heating System:
-
- Forced Air
ROOMS
| Main | Size | ft² |
|---|---|---|
| Living Room | 19x12 | 361 ft² |
| Dining Room | 12x11 | 144 ft² |
| Kitchen | 13x8 | 169 ft² |
| Bedroom 1 | 11x10 | 121 ft² |
| Bedroom 2 | 11x10 | 121 ft² |
| Bedroom 3 | 11x10 | 121 ft² |
| Foyer | 12x4 | 144 ft² |
| Deck | 20x10 | 400 ft² |
| Lower | Size | ft² |
|---|---|---|
| Family Room | 16x10 | 256 ft² |
| Den | 15x10 | 225 ft² |
| Laundry | 11x10 | 121 ft² |
| Utility Room | 15x12 | 225 ft² |
| Storage | 23x11 | 529 ft² |
LOT
Acres: N/A
Lot Size Dim.: 326x142x33x152x459x251
Longitude: 45.0572
Latitude: -92.903
Zoning: Residential-Single Family
FINANCIAL & TAXES
Tax year: 2025
Tax annual amount: $3,714
MISCELLANEOUS
Fuel System: N/A
Sewer System: Mound Septic,Private Sewer
Water System: Drilled,Private,Well
ADDITIONAL INFORMATION
MLS#: NST7798541
Listing Brokerage: RE/MAX Results

ID: 4085531
Published: September 08, 2025
Last Update: September 08, 2025
Views: 2


