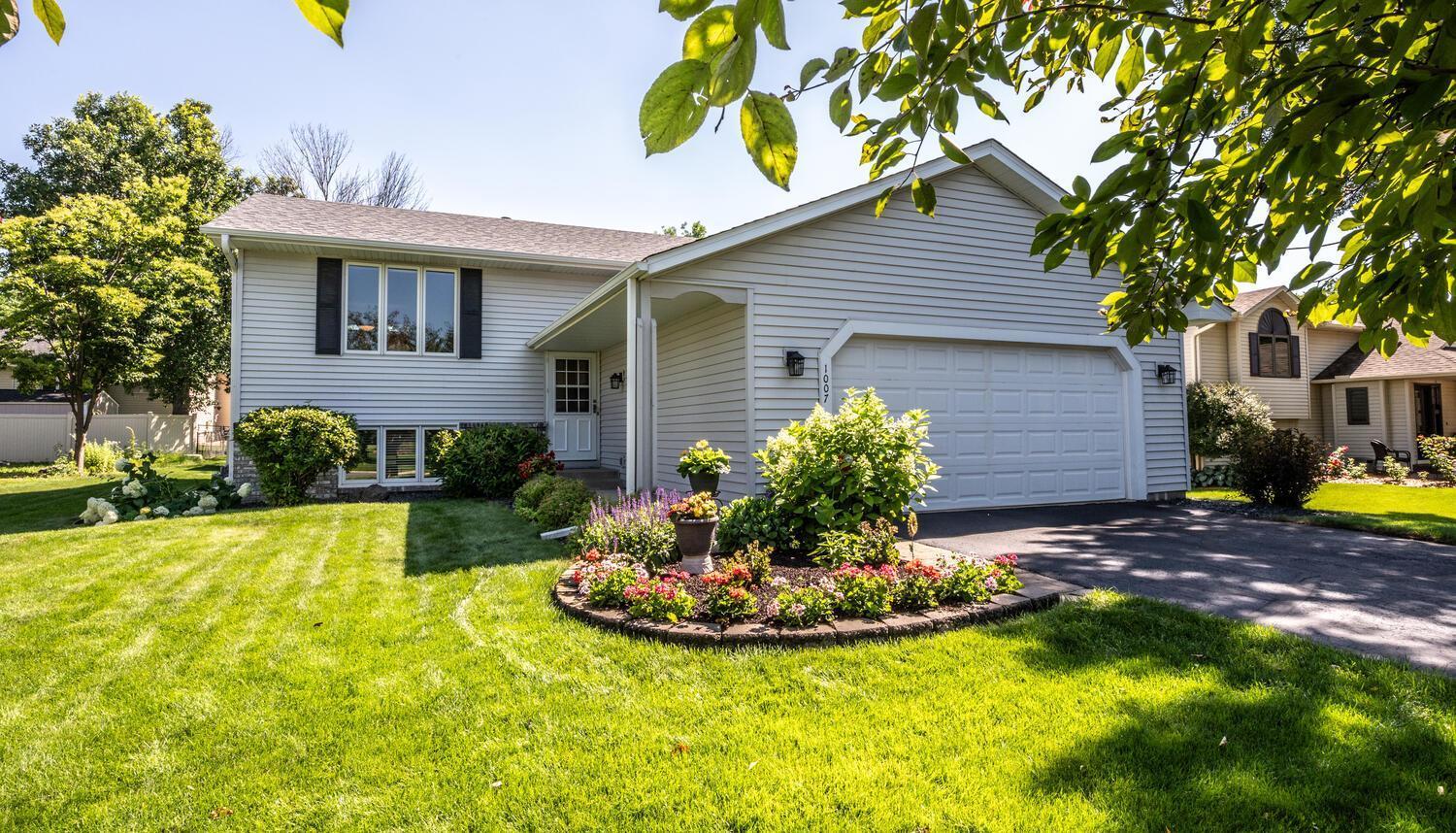1007 SAVANNAH ROAD
1007 Savannah Road, Eagan, 55123, MN
-
Price: $409,000
-
Status type: For Sale
-
City: Eagan
-
Neighborhood: Lexington Square 3rd Add
Bedrooms: 4
Property Size :1968
-
Listing Agent: NST16488,NST47758
-
Property type : Single Family Residence
-
Zip code: 55123
-
Street: 1007 Savannah Road
-
Street: 1007 Savannah Road
Bathrooms: 2
Year: 1988
Listing Brokerage: Edina Realty, Inc.
FEATURES
- Range
- Refrigerator
- Washer
- Dryer
- Microwave
- Exhaust Fan
- Dishwasher
- Water Softener Owned
- Disposal
- Cooktop
- Air-To-Air Exchanger
- Gas Water Heater
- Stainless Steel Appliances
- Chandelier
DETAILS
Extra-sharp one-owner split-entry home reflects pride of ownership & offers many nice features & updates! This lovely home offers a very convenient Eagan neighborhood, w/schools, parks, shopping & much more nearby! 4 delightful bedrooms, two baths (both updated w/LVT & LVP floorings & higher vanities upgraded w/dovetail drawer construction & soft close, tasteful décor, custom window treatments, six-panel doors on upper level, LVP flooring flows throughout living & dining rooms, kitchen & upper bedrooms, kitchen features abundant oak raised panel cabinets, double pantry, window above sink w/views to deck & backyard, newer stainless steel appliances, *exhaust for cooking vented outside, LR w/large windows to front & DR w/chandelier & sliding glass door to porch, gorgeous cedar vaulted four-season porch w/windows on 3 sides, engineered hardwood flooring, new custom blinds & verticals, sliding glass door to custom deck w/stairs to playful flat backyard, full lower level features spacious L-shaped family room w/electric fireplace, oak ledges on walls, counter space w/cabinets & refrigerator, 2 additional bedrooms w/laminated flooring, ¾ bath, utility/laundry room w/new Maytag washer & dryer (2025) & laundry tub, good-sized lighted storage area under stairs, additional highlights include – attractive vinyl exterior w/brick on front, great curb appeal w/beautiful plants & shrubs, roof w/architectural shingles, covered front walkway/entry, gutters & downspouts on front & back, 2-car garage w/opener & controls, exterior keypad, built-in workbench & shelving, Lennox furnace (2020) & Lennox central air (2021), new Energy Star air exchange system (2025), self-metering water softener, storage shed in backyard (10 x 8) w/shingles matching roof on home - a great neighborhood & school district #196 (Woodland Elementary, Dakota Hills Middle, & Eagan High school). See Home Highlights supplement!
INTERIOR
Bedrooms: 4
Fin ft² / Living Area: 1968 ft²
Below Ground Living: 840ft²
Bathrooms: 2
Above Ground Living: 1128ft²
-
Basement Details: Block, Daylight/Lookout Windows, Drain Tiled, Finished, Full, Sump Basket,
Appliances Included:
-
- Range
- Refrigerator
- Washer
- Dryer
- Microwave
- Exhaust Fan
- Dishwasher
- Water Softener Owned
- Disposal
- Cooktop
- Air-To-Air Exchanger
- Gas Water Heater
- Stainless Steel Appliances
- Chandelier
EXTERIOR
Air Conditioning: Central Air
Garage Spaces: 2
Construction Materials: N/A
Foundation Size: 960ft²
Unit Amenities:
-
- Kitchen Window
- Deck
- Porch
- Natural Woodwork
- Hardwood Floors
- Ceiling Fan(s)
- Local Area Network
- Paneled Doors
- Cable
Heating System:
-
- Forced Air
ROOMS
| Upper | Size | ft² |
|---|---|---|
| Living Room | 15x14 | 225 ft² |
| Dining Room | 10x10 | 100 ft² |
| Kitchen | 12x9 | 144 ft² |
| Bedroom 1 | 14x10 | 196 ft² |
| Bedroom 2 | 12x10 | 144 ft² |
| Deck | 14x10 | 196 ft² |
| Lower | Size | ft² |
|---|---|---|
| Family Room | 15x14 | 225 ft² |
| Bedroom 3 | 12x10 | 144 ft² |
| Bedroom 4 | 14x10 | 196 ft² |
| Family Room | 11x10 | 121 ft² |
| Main | Size | ft² |
|---|---|---|
| Four Season Porch | 14x12 | 196 ft² |
LOT
Acres: N/A
Lot Size Dim.: 75x120
Longitude: 44.8164
Latitude: -93.1403
Zoning: Residential-Single Family
FINANCIAL & TAXES
Tax year: 2025
Tax annual amount: $4,016
MISCELLANEOUS
Fuel System: N/A
Sewer System: City Sewer/Connected
Water System: City Water/Connected
ADITIONAL INFORMATION
MLS#: NST7756434
Listing Brokerage: Edina Realty, Inc.

ID: 3882434
Published: July 12, 2025
Last Update: July 12, 2025
Views: 1






