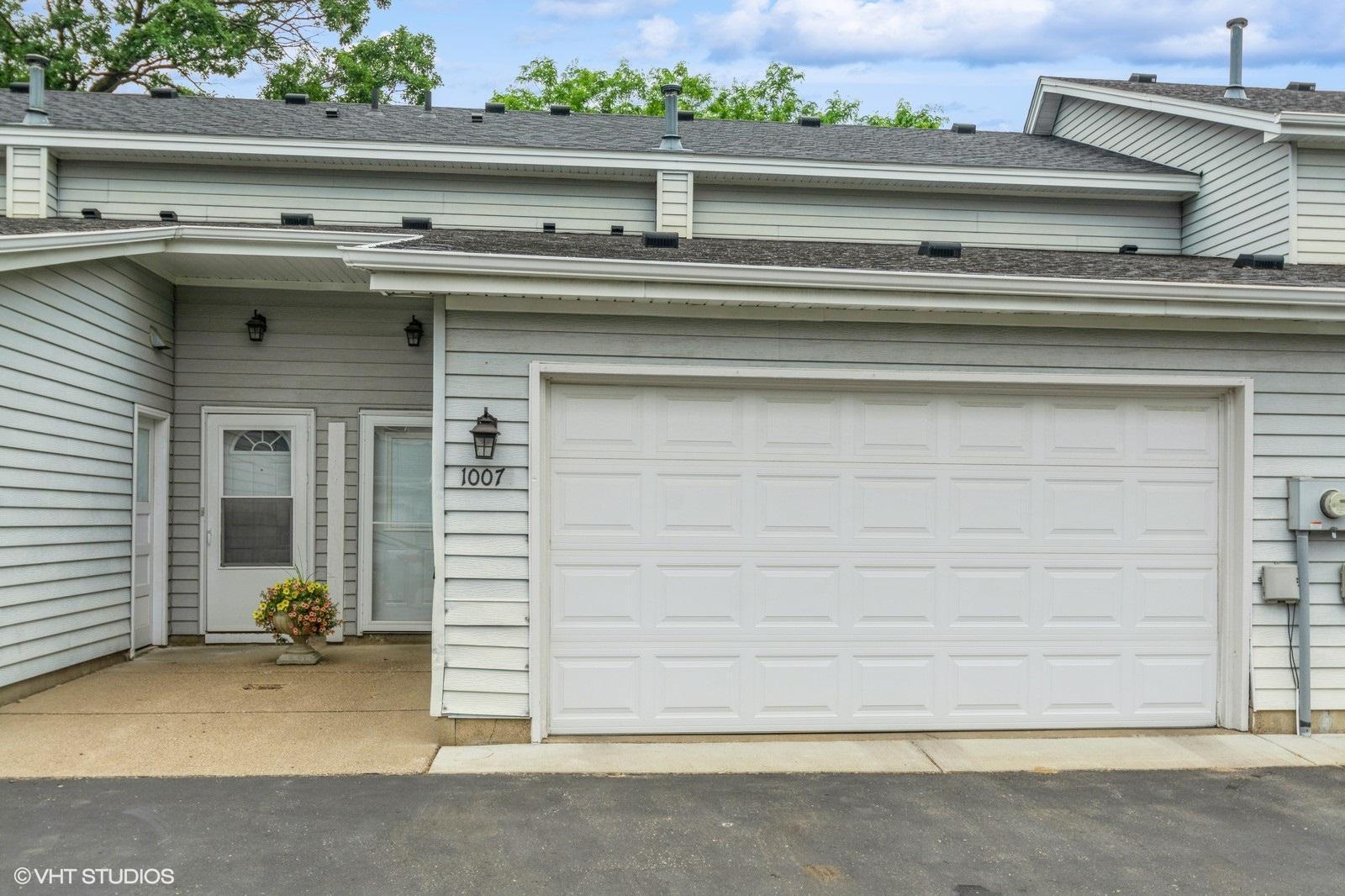1007 124TH CIRCLE
1007 124th Circle, Minneapolis (Coon Rapids), 55448, MN
-
Price: $230,000
-
Status type: For Sale
-
Neighborhood: Cic 40 Thousand Oaks 3rd
Bedrooms: 2
Property Size :1179
-
Listing Agent: NST48110,NST73793
-
Property type : Townhouse Side x Side
-
Zip code: 55448
-
Street: 1007 124th Circle
-
Street: 1007 124th Circle
Bathrooms: 2
Year: 1986
Listing Brokerage: Jernell Realty
FEATURES
- Range
- Refrigerator
- Dryer
- Microwave
- Dishwasher
- Gas Water Heater
DETAILS
Discover easy living in this delightful 2-bedroom, 2-bath townhome, perfectly situated in Coon Rapids. Step outside your door to explore miles of walking trails and nearby parks, offering endless opportunities for recreation and relaxation. The main level boasts elegant laminate floors and rich natural woodwork, leading to a functional galley kitchen with a cozy breakfast nook. A convenient half bath completes the main floor. Upstairs, find two serene bedrooms and a spacious full bath. Enjoy the outdoors from your private walk-out patio, ideal for morning coffee or evening gatherings. With a two-stall garage, parking is a breeze. Experience comfort and convenience in this superb location!
INTERIOR
Bedrooms: 2
Fin ft² / Living Area: 1179 ft²
Below Ground Living: N/A
Bathrooms: 2
Above Ground Living: 1179ft²
-
Basement Details: None,
Appliances Included:
-
- Range
- Refrigerator
- Dryer
- Microwave
- Dishwasher
- Gas Water Heater
EXTERIOR
Air Conditioning: Central Air
Garage Spaces: 2
Construction Materials: N/A
Foundation Size: 650ft²
Unit Amenities:
-
- Patio
- Ceiling Fan(s)
- In-Ground Sprinkler
- Primary Bedroom Walk-In Closet
Heating System:
-
- Forced Air
ROOMS
| Main | Size | ft² |
|---|---|---|
| Living Room | 21x11 | 441 ft² |
| Dining Room | 10x8 | 100 ft² |
| Kitchen | 10x10 | 100 ft² |
| Foyer | 6x6 | 36 ft² |
| Patio | 16x11 | 256 ft² |
| Upper | Size | ft² |
|---|---|---|
| Bedroom 1 | 19x11 | 361 ft² |
| Bedroom 2 | 14x9 | 196 ft² |
LOT
Acres: N/A
Lot Size Dim.: Common-Legal Governs
Longitude: 45.1957
Latitude: -93.2924
Zoning: Residential-Single Family
FINANCIAL & TAXES
Tax year: 2024
Tax annual amount: $2,077
MISCELLANEOUS
Fuel System: N/A
Sewer System: City Sewer/Connected
Water System: City Water/Connected
ADDITIONAL INFORMATION
MLS#: NST7759176
Listing Brokerage: Jernell Realty

ID: 3803346
Published: June 19, 2025
Last Update: June 19, 2025
Views: 8






