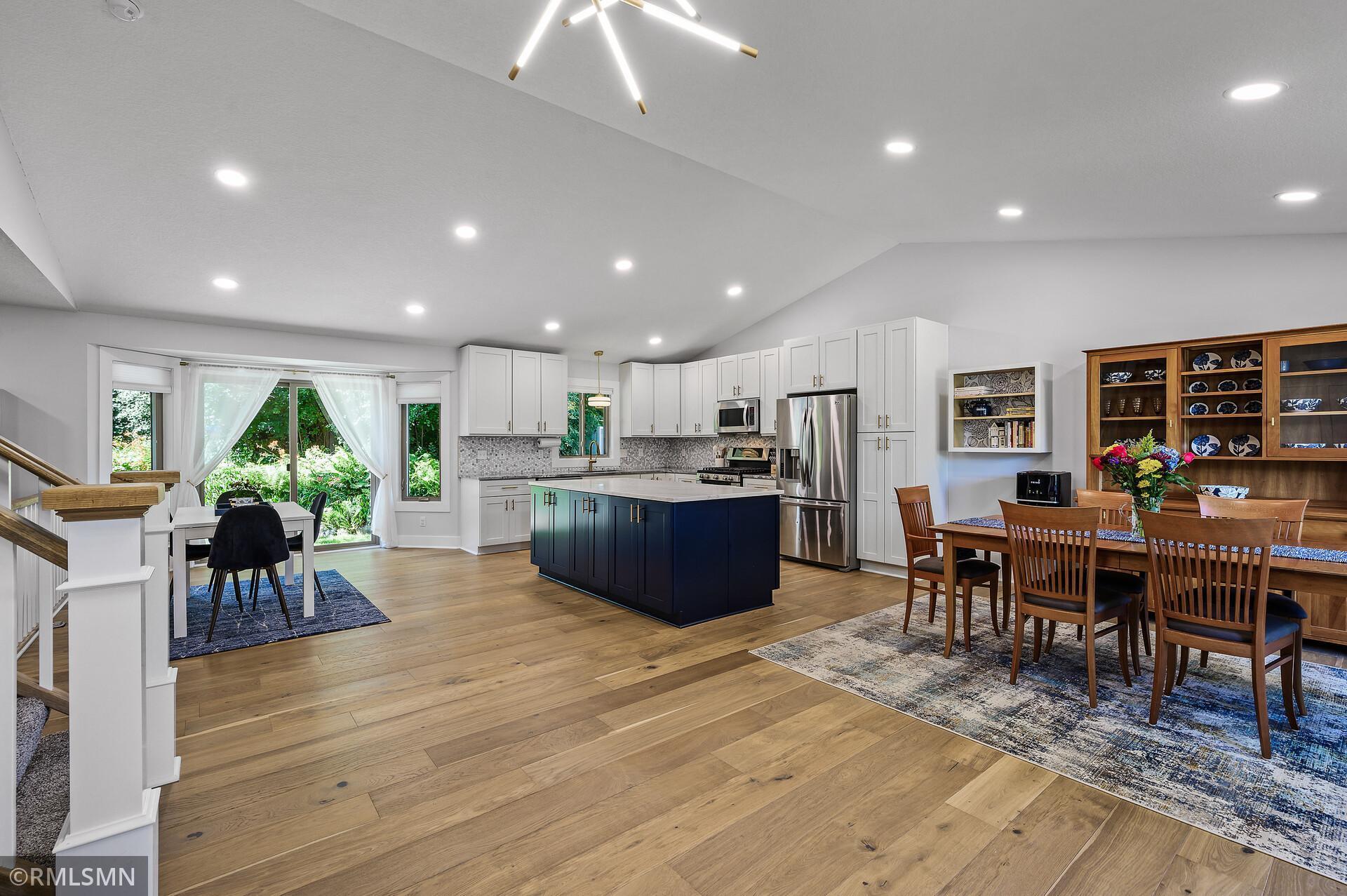10069 FOX RUN ROAD
10069 Fox Run Road, Saint Paul (Woodbury), 55129, MN
-
Price: $569,900
-
Status type: For Sale
-
City: Saint Paul (Woodbury)
-
Neighborhood: Fox Run Of Woodbury
Bedrooms: 4
Property Size :2425
-
Listing Agent: NST26187,NST96971
-
Property type : Single Family Residence
-
Zip code: 55129
-
Street: 10069 Fox Run Road
-
Street: 10069 Fox Run Road
Bathrooms: 3
Year: 1994
Listing Brokerage: POP Realty MN
FEATURES
- Range
- Refrigerator
- Washer
- Dryer
- Microwave
- Dishwasher
- Water Softener Owned
- Disposal
- Humidifier
- Wine Cooler
- Stainless Steel Appliances
DETAILS
Welcome to 10069 Fox Run, Woodbury – A Thoughtfully Renovated Retreat! Prepare to fall in love with this beautifully updated home, featuring a fully renovated main level and stylish upgrades throughout. Nestled in a desirable Woodbury neighborhood, this home blends modern elegance with everyday comfort. Step inside and be greeted by a stunning open-concept layout—perfect for entertaining or enjoying quality time with family. The vaulted ceiling adds an impressive sense of space and depth, while the white oak engineered hardwood floors offer warmth and character throughout the main level. The custom kitchen is a true centerpiece, featuring abundant cabinetry, a massive center island with wine fridge, and seamless flow into the cozy living room. Relax by the charming shiplap gas fireplace or admire the fully renovated ¾ bath, conveniently located nearby. From the main level, step outside to your private backyard oasis—complete with mature landscaping, a concrete patio, and a built-in firepit area—ideal for relaxing or entertaining under the stars. Upstairs, the Owner’s suite offers a peaceful retreat, complete with a walk-in closet and a stylish 4-piece en suite bath featuring timeless tile and wallpaper accents. Two additional bedrooms and a full bath complete the upper level, offering plenty of space for family or guests. The finished lower-level basement is perfect for a recreation space, home gym, or movie theater room—flexible to fit your lifestyle needs. Don’t miss your chance to own this beautifully updated home in one of Woodbury’s sought-after neighborhood with close access to Powers Lake, restaurants and retail shopping. Schedule your private showing today!
INTERIOR
Bedrooms: 4
Fin ft² / Living Area: 2425 ft²
Below Ground Living: 400ft²
Bathrooms: 3
Above Ground Living: 2025ft²
-
Basement Details: Drain Tiled, Egress Window(s), Finished, Partially Finished, Sump Basket, Sump Pump,
Appliances Included:
-
- Range
- Refrigerator
- Washer
- Dryer
- Microwave
- Dishwasher
- Water Softener Owned
- Disposal
- Humidifier
- Wine Cooler
- Stainless Steel Appliances
EXTERIOR
Air Conditioning: Central Air
Garage Spaces: 3
Construction Materials: N/A
Foundation Size: 526ft²
Unit Amenities:
-
- Patio
- Kitchen Window
- Natural Woodwork
- Hardwood Floors
- Ceiling Fan(s)
- Vaulted Ceiling(s)
- Kitchen Center Island
- Tile Floors
Heating System:
-
- Forced Air
ROOMS
| Main | Size | ft² |
|---|---|---|
| Living Room | 21x13 | 441 ft² |
| Kitchen | 14x12 | 196 ft² |
| Dining Room | 13x13 | 169 ft² |
| Bedroom 1 | 11x11 | 121 ft² |
| Upper | Size | ft² |
|---|---|---|
| Bedroom 2 | 15x13 | 225 ft² |
| Bedroom 3 | 13x10 | 169 ft² |
| Bedroom 4 | 11x11 | 121 ft² |
| Basement | Size | ft² |
|---|---|---|
| Recreation Room | 20x16 | 400 ft² |
LOT
Acres: N/A
Lot Size Dim.: 114x167
Longitude: 44.93
Latitude: -92.9019
Zoning: Residential-Single Family
FINANCIAL & TAXES
Tax year: 2025
Tax annual amount: $4,193
MISCELLANEOUS
Fuel System: N/A
Sewer System: City Sewer/Connected
Water System: City Water/Connected
ADITIONAL INFORMATION
MLS#: NST7770973
Listing Brokerage: POP Realty MN

ID: 3878604
Published: July 11, 2025
Last Update: July 11, 2025
Views: 1






