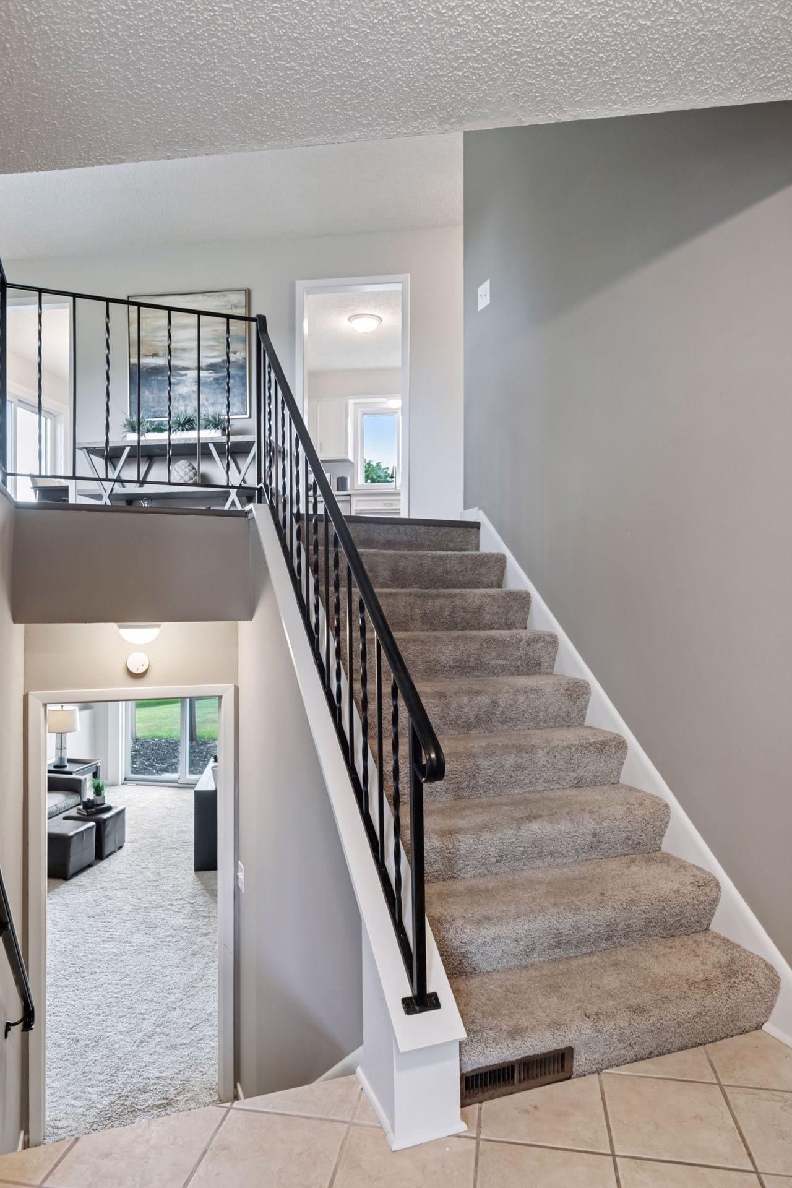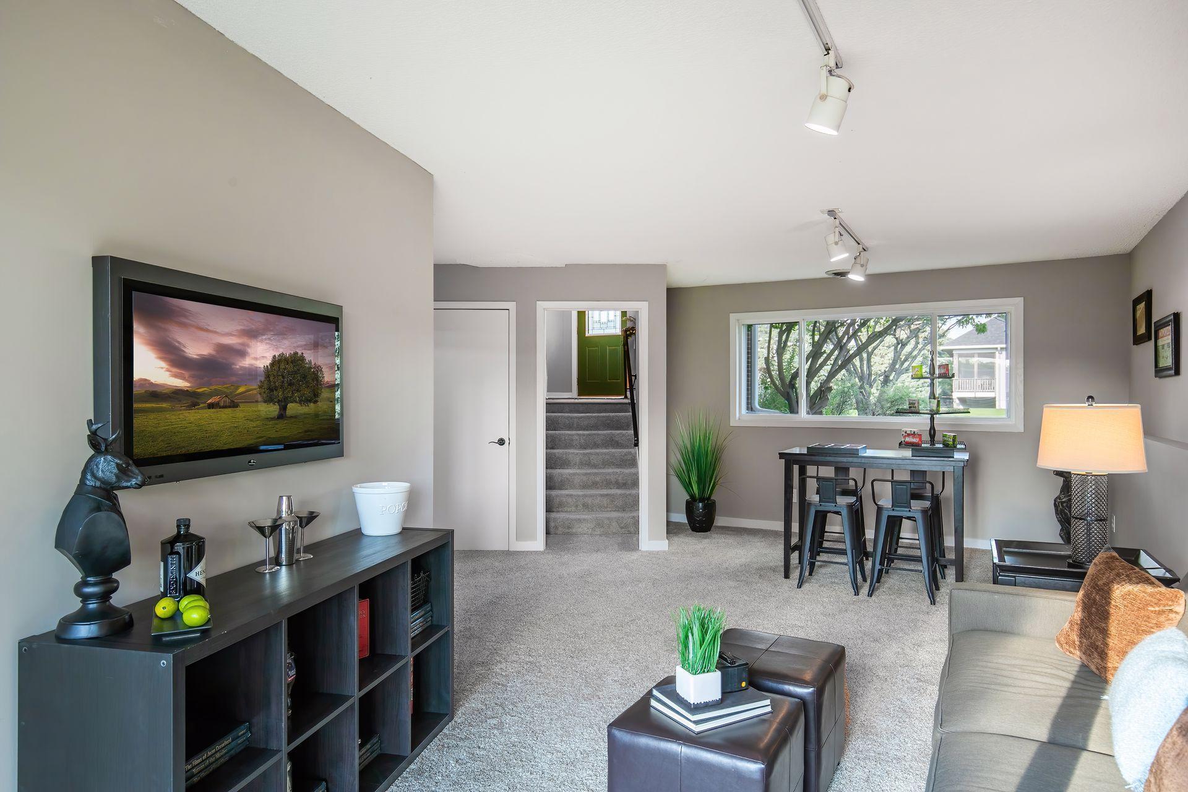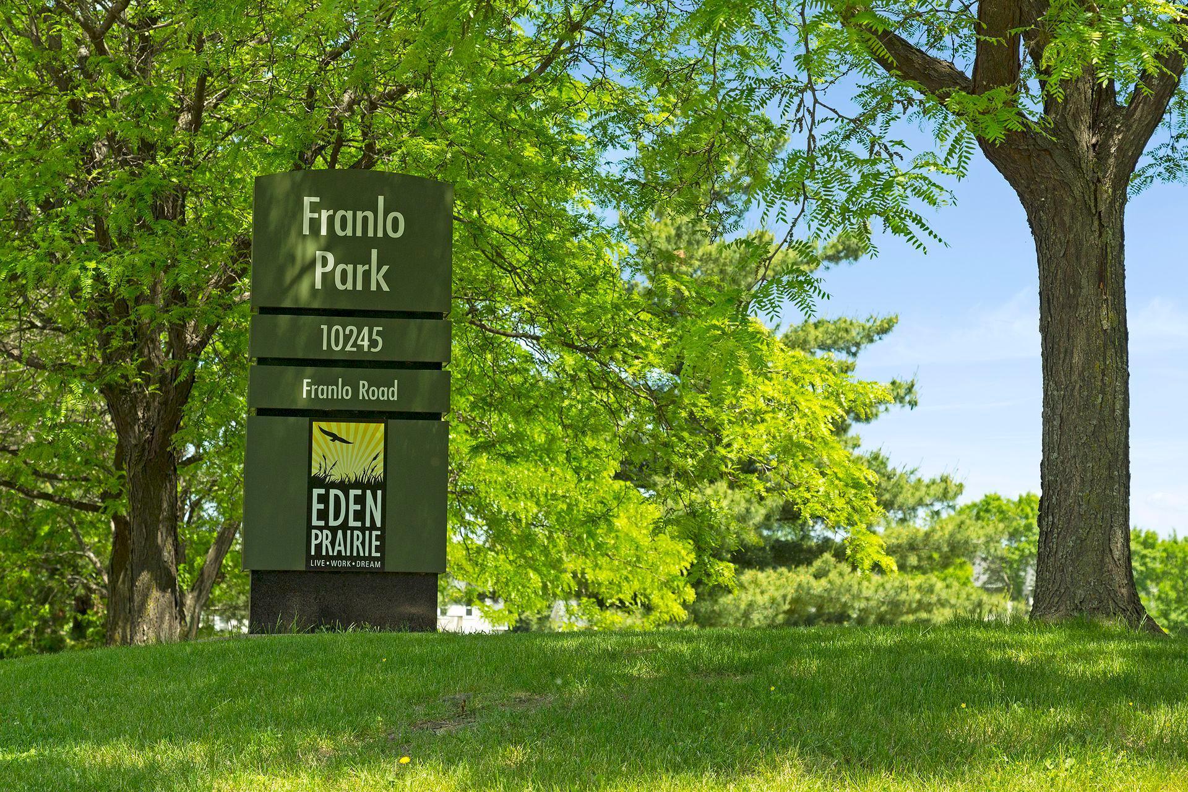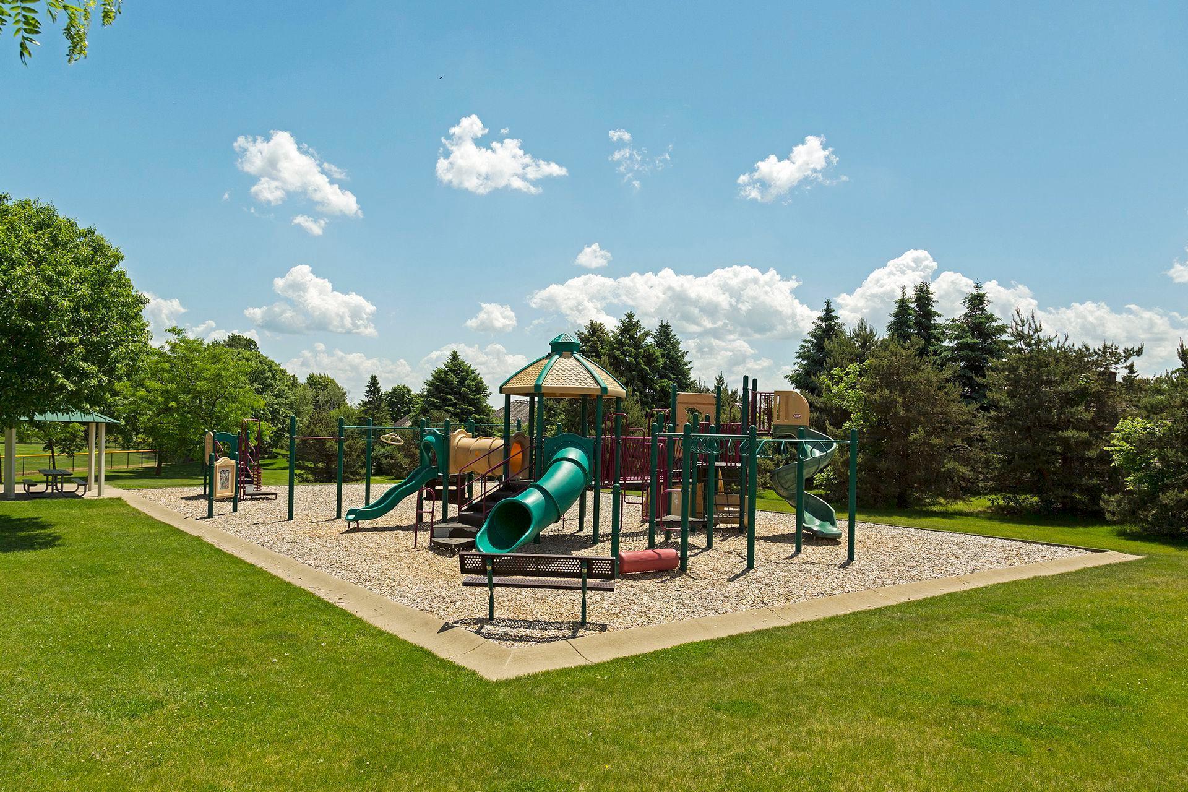10064 FRANLO ROAD
10064 Franlo Road, Eden Prairie, 55347, MN
-
Price: $439,900
-
Status type: For Sale
-
City: Eden Prairie
-
Neighborhood: Bluffs East 1st Add
Bedrooms: 4
Property Size :2080
-
Listing Agent: NST14360,NST45022
-
Property type : Single Family Residence
-
Zip code: 55347
-
Street: 10064 Franlo Road
-
Street: 10064 Franlo Road
Bathrooms: 2
Year: 1984
Listing Brokerage: Imagine Realty
FEATURES
- Range
- Refrigerator
- Washer
- Dryer
- Microwave
- Dishwasher
- Stainless Steel Appliances
DETAILS
Remarkable newly renovated 4BD/2BA Eden Prairie home. Kitchen features new S/S kitchen appliances including a gas range and armoire-style fridge, dishwasher and microwave. Newly installed quartz countertops and LVP flooring highlight the main level along with cozy electric fireplace. Primary BA completely remodeled with new tile flooring and modern floating vanity. Updated secondary BA with newly installed vanity. Fresh paint throughout entire home. Dining area opens to home's newly refinished deck with black metal railing. Lower level walks out to home's huge flat corner lot and includes irrigation system. Oversized 2-car finished garage. A short drive from countless retail amenities, restaurants, entertainment options, as well as major freeway access. Award-winning top rated Eden Prairie Schools. Take a short stroll to Franlo Park and Prairie East Park-just a few blocks away. Prepare to fall in love.
INTERIOR
Bedrooms: 4
Fin ft² / Living Area: 2080 ft²
Below Ground Living: 988ft²
Bathrooms: 2
Above Ground Living: 1092ft²
-
Basement Details: Drain Tiled, Finished, Sump Basket, Walkout,
Appliances Included:
-
- Range
- Refrigerator
- Washer
- Dryer
- Microwave
- Dishwasher
- Stainless Steel Appliances
EXTERIOR
Air Conditioning: Central Air
Garage Spaces: 2
Construction Materials: N/A
Foundation Size: 988ft²
Unit Amenities:
-
- Patio
- Kitchen Window
- Deck
- Washer/Dryer Hookup
- In-Ground Sprinkler
- Tile Floors
- Main Floor Primary Bedroom
Heating System:
-
- Forced Air
ROOMS
| Upper | Size | ft² |
|---|---|---|
| Living Room | 13x13 | 169 ft² |
| Dining Room | 12x9 | 144 ft² |
| Kitchen | 12x10 | 144 ft² |
| Bedroom 1 | 14x12 | 196 ft² |
| Bedroom 2 | 14x11 | 196 ft² |
| Lower | Size | ft² |
|---|---|---|
| Family Room | 25x13 | 625 ft² |
| Bedroom 3 | 12x11 | 144 ft² |
| Bedroom 4 | 18x9 | 324 ft² |
| Laundry | 11x9 | 121 ft² |
| Main | Size | ft² |
|---|---|---|
| Foyer | 8x8 | 64 ft² |
LOT
Acres: N/A
Lot Size Dim.: N/A
Longitude: 44.8213
Latitude: -93.4092
Zoning: Residential-Single Family
FINANCIAL & TAXES
Tax year: 2025
Tax annual amount: $5,214
MISCELLANEOUS
Fuel System: N/A
Sewer System: City Sewer/Connected
Water System: City Water/Connected
ADDITIONAL INFORMATION
MLS#: NST7771298
Listing Brokerage: Imagine Realty

ID: 3898657
Published: July 17, 2025
Last Update: July 17, 2025
Views: 2











