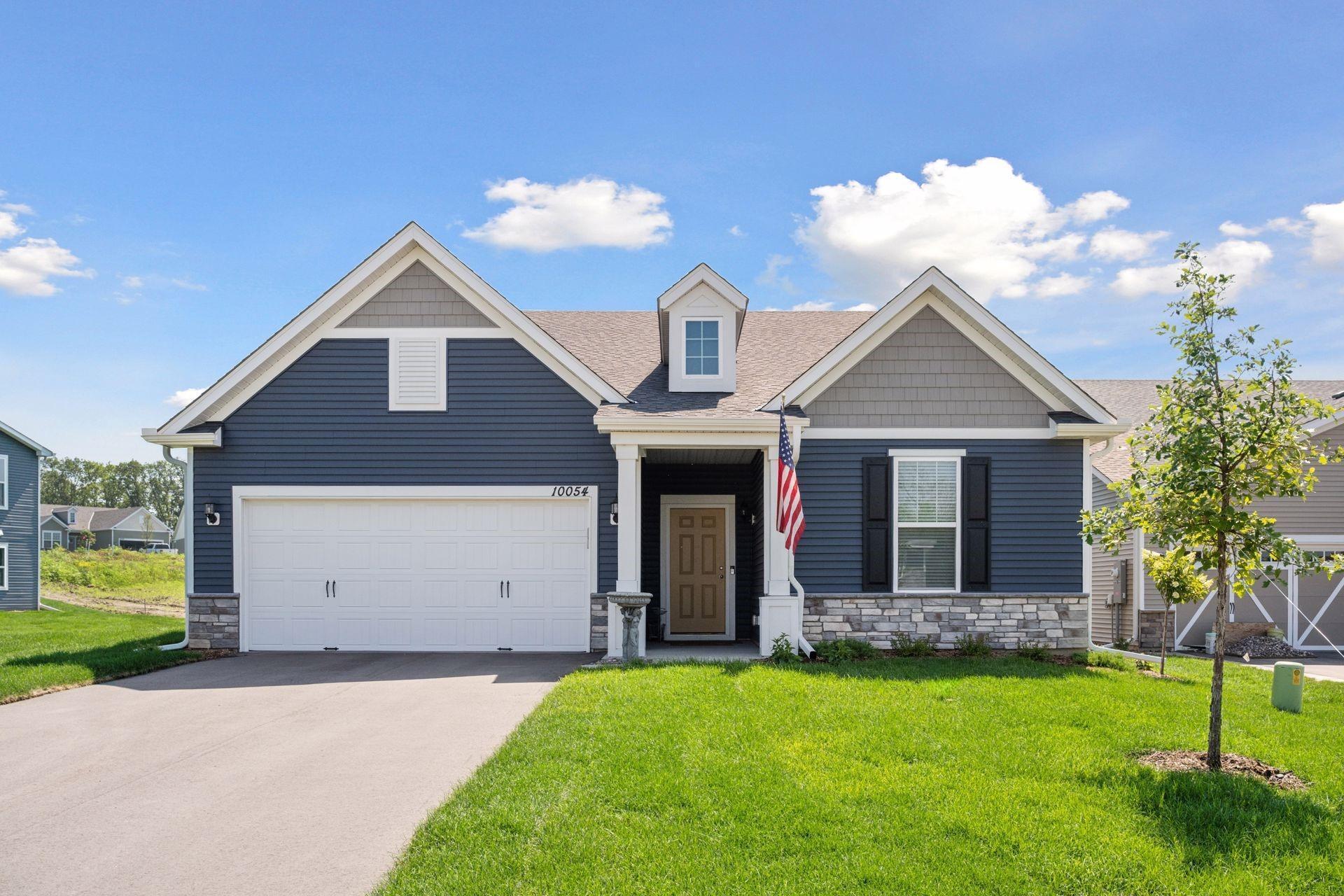10054 MULBERRY LANE
10054 Mulberry Lane, Rogers (Corcoran), 55374, MN
-
Price: $599,900
-
Status type: For Sale
-
City: Rogers (Corcoran)
-
Neighborhood: Bellwether 8th Add
Bedrooms: 2
Property Size :1936
-
Listing Agent: NST14360,NST45022
-
Property type : Single Family Residence
-
Zip code: 55374
-
Street: 10054 Mulberry Lane
-
Street: 10054 Mulberry Lane
Bathrooms: 2
Year: 2024
Listing Brokerage: Imagine Realty
FEATURES
- Refrigerator
- Washer
- Dryer
- Microwave
- Exhaust Fan
- Dishwasher
- Water Softener Owned
- Cooktop
- Wall Oven
- Air-To-Air Exchanger
- Stainless Steel Appliances
- Chandelier
DETAILS
Don't miss your chance to quickly join this 55+ Active Adult Bellwether Community in a virtually new home (less than 1yo!) on a desirable lot without all the new construction headaches! You'll love this home's Ascend floor plan featuring 2BR/2BA plus a flex space perfect for an office or sitting room. Home features $80k of options, like gas fireplace w/ stacked stone surround and wood mantel, upgraded kitchen cabinets, S/S gas range w/ hood vent and wall oven, quartz countertops, master BA w/ tiled shower and frameless glass door, double sink vanity plus makeup vanity desk, French doors, laundry cabinets and sink, insulated garage, window coverings, and water softener. Stunning kitchen features XL island w/ electrical outlets, S/S armoire-style fridge, and walk-in pantry. Updated modern lighting fixtures throughout home. The dining area opens to the home’s private patio. 2-car insulated garage features an extended 14x11 storage area. Convenient mud room w/ locker system. Lennox furnace and A/C. New gutters. Fresh sod coming soon. Enjoy a resort lifestyle with amenities like the clubhouse, pools, fitness center, sport courts, and social clubs. Convenient location close to Maple Grove's numerous parks/trails, shopping, medical facilities, and restaurants. Don't miss this gem!
INTERIOR
Bedrooms: 2
Fin ft² / Living Area: 1936 ft²
Below Ground Living: N/A
Bathrooms: 2
Above Ground Living: 1936ft²
-
Basement Details: Slab,
Appliances Included:
-
- Refrigerator
- Washer
- Dryer
- Microwave
- Exhaust Fan
- Dishwasher
- Water Softener Owned
- Cooktop
- Wall Oven
- Air-To-Air Exchanger
- Stainless Steel Appliances
- Chandelier
EXTERIOR
Air Conditioning: Central Air
Garage Spaces: 2
Construction Materials: N/A
Foundation Size: 1936ft²
Unit Amenities:
-
- Patio
- Washer/Dryer Hookup
- Kitchen Center Island
- French Doors
- Main Floor Primary Bedroom
- Primary Bedroom Walk-In Closet
Heating System:
-
- Forced Air
ROOMS
| Main | Size | ft² |
|---|---|---|
| Great Room | 18x14 | 324 ft² |
| Dining Room | 13x11 | 169 ft² |
| Kitchen | 20x13 | 400 ft² |
| Bedroom 1 | 16x14 | 256 ft² |
| Bedroom 2 | 12x11 | 144 ft² |
| Flex Room | 13x11 | 169 ft² |
| Patio | 14x12 | 196 ft² |
| Laundry | 9x5 | 81 ft² |
LOT
Acres: N/A
Lot Size Dim.: N/A
Longitude: 45.1373
Latitude: -93.536
Zoning: Residential-Single Family
FINANCIAL & TAXES
Tax year: 2024
Tax annual amount: $817
MISCELLANEOUS
Fuel System: N/A
Sewer System: City Sewer/Connected
Water System: City Water/Connected
ADDITIONAL INFORMATION
MLS#: NST7735777
Listing Brokerage: Imagine Realty

ID: 3692166
Published: May 08, 2025
Last Update: May 08, 2025
Views: 16






