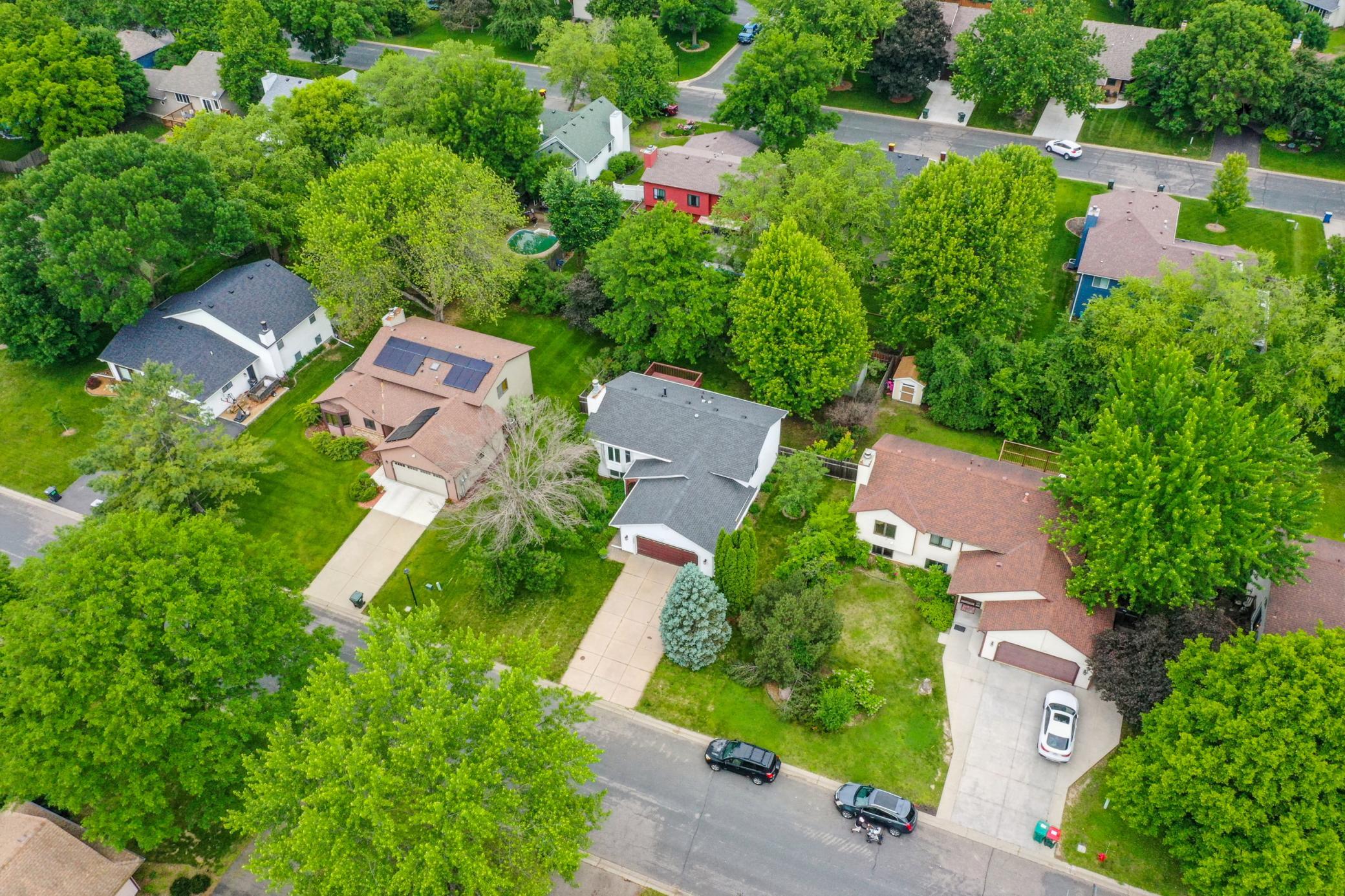1005 TICONDEROGA TRAIL
1005 Ticonderoga Trail, Eagan, 55123, MN
-
Price: $429,900
-
Status type: For Sale
-
City: Eagan
-
Neighborhood: Lexington Square 6th Add
Bedrooms: 4
Property Size :1925
-
Listing Agent: NST16629,NST43983
-
Property type : Single Family Residence
-
Zip code: 55123
-
Street: 1005 Ticonderoga Trail
-
Street: 1005 Ticonderoga Trail
Bathrooms: 2
Year: 1989
Listing Brokerage: Edina Realty, Inc.
FEATURES
- Range
- Refrigerator
- Washer
- Dryer
- Microwave
- Exhaust Fan
- Dishwasher
- Water Softener Owned
- Gas Water Heater
DETAILS
Four bedroom home with over 1900 finished square feet. Full lower level with two bedrooms on ~ach level. Walk in Closet in the main bedroom upstairs. Freshly painted. Updated kitchen and bathrooms. Newer roof and siding. Lower level has a gas fireplace. Newer furnace and water heater. Walk out lower level. Full fenced back yard with a storage shed. Multi level deck. Wonderful quiet location close to schools, parks, shopping and easy access to downtown areas.
INTERIOR
Bedrooms: 4
Fin ft² / Living Area: 1925 ft²
Below Ground Living: 903ft²
Bathrooms: 2
Above Ground Living: 1022ft²
-
Basement Details: Block, Daylight/Lookout Windows, Egress Window(s), Finished, Full, Walkout,
Appliances Included:
-
- Range
- Refrigerator
- Washer
- Dryer
- Microwave
- Exhaust Fan
- Dishwasher
- Water Softener Owned
- Gas Water Heater
EXTERIOR
Air Conditioning: Central Air
Garage Spaces: 2
Construction Materials: N/A
Foundation Size: 1022ft²
Unit Amenities:
-
- Kitchen Window
- Deck
- Security System
Heating System:
-
- Forced Air
ROOMS
| Main | Size | ft² |
|---|---|---|
| Living Room | 15x14 | 225 ft² |
| Dining Room | 11x10 | 121 ft² |
| Kitchen | 11x10 | 121 ft² |
| Bedroom 1 | 14x11 | 196 ft² |
| Bedroom 2 | 11x10 | 121 ft² |
| Deck | 0x0 | 0 ft² |
| Lower | Size | ft² |
|---|---|---|
| Family Room | 23x12 | 529 ft² |
| Bedroom 3 | 13x10 | 169 ft² |
| Bedroom 4 | 15x10 | 225 ft² |
LOT
Acres: N/A
Lot Size Dim.: 75x130
Longitude: 44.8139
Latitude: -93.1415
Zoning: Residential-Single Family
FINANCIAL & TAXES
Tax year: 2025
Tax annual amount: $4,186
MISCELLANEOUS
Fuel System: N/A
Sewer System: City Sewer/Connected
Water System: City Water/Connected
ADITIONAL INFORMATION
MLS#: NST7747385
Listing Brokerage: Edina Realty, Inc.

ID: 3801499
Published: June 18, 2025
Last Update: June 18, 2025
Views: 4






