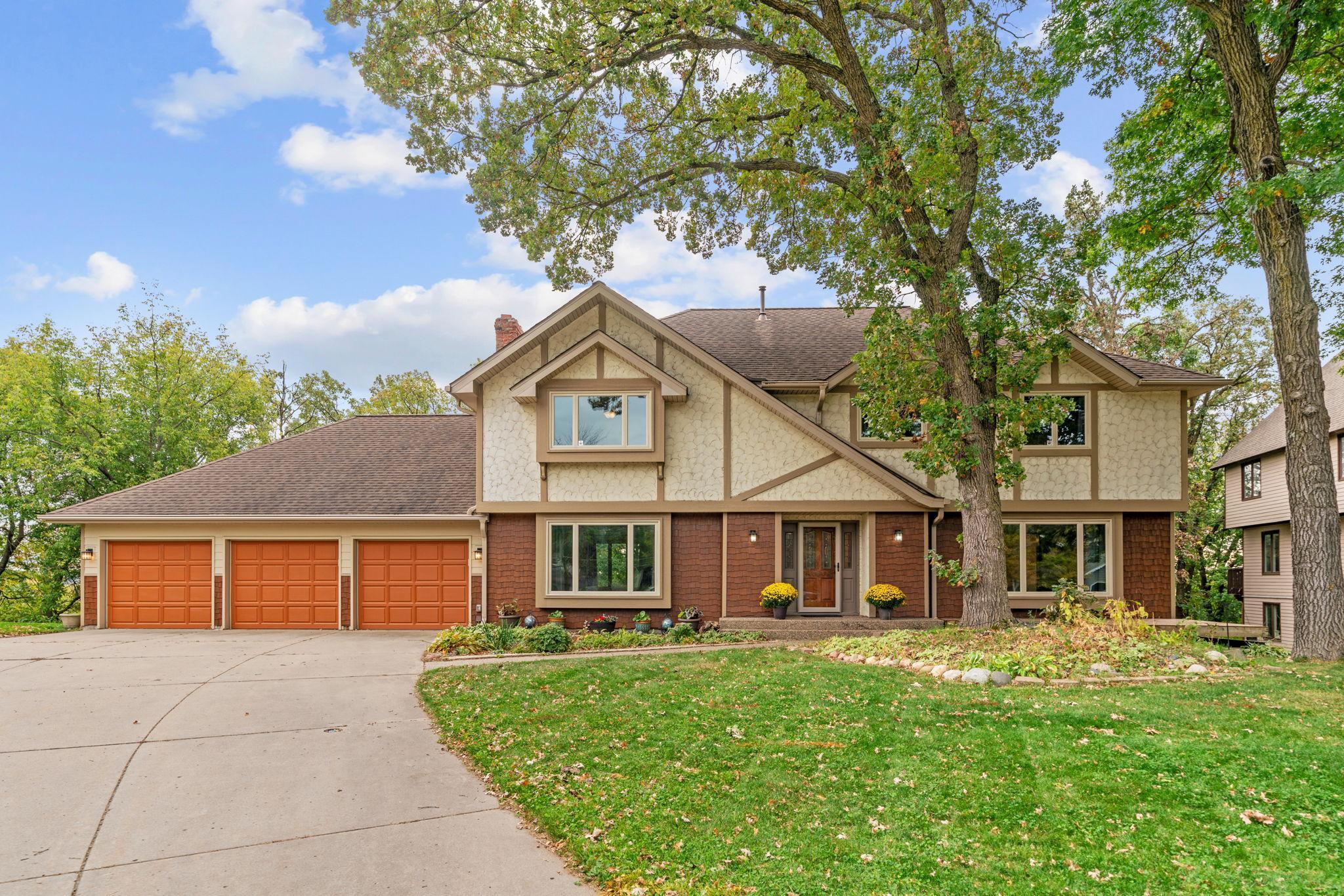1005 HILLOWAY CIRCLE
1005 Hilloway Circle, Burnsville, 55306, MN
-
Price: $525,000
-
Status type: For Sale
-
City: Burnsville
-
Neighborhood: West Buck Hill Estates Rep
Bedrooms: 4
Property Size :2910
-
Listing Agent: NST14616,NST102769
-
Property type : Single Family Residence
-
Zip code: 55306
-
Street: 1005 Hilloway Circle
-
Street: 1005 Hilloway Circle
Bathrooms: 4
Year: 1984
Listing Brokerage: Keller Williams Premier Realty South Suburban
FEATURES
- Range
- Refrigerator
- Washer
- Dryer
- Microwave
- Dishwasher
- Water Softener Owned
- Disposal
- Cooktop
- Gas Water Heater
- Stainless Steel Appliances
DETAILS
Welcome to your dream home in Burnsville where style, space, and location come together on a quiet cul-de-sac in the award winning Lakeville School District. This beautifully maintained 4-bedroom, 3-bath home features a brand-new kitchen, a fully updated owner’s suite bathroom, fresh paint, and new carpet throughout, creating a clean, modern feel from the moment you walk in. All four bedrooms are conveniently located on one level, offering both comfort and functionality. The main floor boasts multiple living spaces, including an eat-in kitchen, formal dining room, living room, and cozy family room perfect for entertaining or relaxing. The unfinished walkout lower level is filled with natural light and ready for your personal touch, whether you envision a home gym, game room, or guest suite. Outside, enjoy the peace of a cul-de-sac location just a block from a park and scenic trails, with quick access to I-35W, shopping, restaurants, and local breweries. With newer windows, maintenance-free siding, and LeafGuard gutters, this home is move-in ready and designed for worry-free living.
INTERIOR
Bedrooms: 4
Fin ft² / Living Area: 2910 ft²
Below Ground Living: N/A
Bathrooms: 4
Above Ground Living: 2910ft²
-
Basement Details: Block, Full, Unfinished, Walkout,
Appliances Included:
-
- Range
- Refrigerator
- Washer
- Dryer
- Microwave
- Dishwasher
- Water Softener Owned
- Disposal
- Cooktop
- Gas Water Heater
- Stainless Steel Appliances
EXTERIOR
Air Conditioning: Central Air
Garage Spaces: 3
Construction Materials: N/A
Foundation Size: 1620ft²
Unit Amenities:
-
- Kitchen Window
- Natural Woodwork
- Hardwood Floors
- Walk-In Closet
- Paneled Doors
- Kitchen Center Island
- Primary Bedroom Walk-In Closet
Heating System:
-
- Forced Air
ROOMS
| Main | Size | ft² |
|---|---|---|
| Living Room | 18x15 | 324 ft² |
| Dining Room | 13x14 | 169 ft² |
| Kitchen | 13x14 | 169 ft² |
| Other Room | 10x13 | 100 ft² |
| Family Room | 18x29 | 324 ft² |
| Laundry | 8x8 | 64 ft² |
| Foyer | 14x13 | 196 ft² |
| Upper | Size | ft² |
|---|---|---|
| Bedroom 1 | 17x29 | 289 ft² |
| Primary Bathroom | 17x12 | 289 ft² |
| Walk In Closet | 8x5 | 64 ft² |
| Bedroom 2 | 12x11 | 144 ft² |
| Bathroom | 8x10 | 64 ft² |
| Bedroom 3 | 16x12 | 256 ft² |
| Walk In Closet | 6x4 | 36 ft² |
| Bedroom 4 | 16x14 | 256 ft² |
| Walk In Closet | 6x4 | 36 ft² |
| Lower | Size | ft² |
|---|---|---|
| Unfinished | 49x14 | 2401 ft² |
| Unfinished | 52x15 | 2704 ft² |
| Storage | 14x8 | 196 ft² |
LOT
Acres: N/A
Lot Size Dim.: 46X140X121X53X147
Longitude: 44.7205
Latitude: -93.2909
Zoning: Residential-Single Family
FINANCIAL & TAXES
Tax year: 2024
Tax annual amount: $6,792
MISCELLANEOUS
Fuel System: N/A
Sewer System: City Sewer/Connected
Water System: City Water/Connected
ADDITIONAL INFORMATION
MLS#: NST7812703
Listing Brokerage: Keller Williams Premier Realty South Suburban

ID: 4193000
Published: October 08, 2025
Last Update: October 08, 2025
Views: 1






