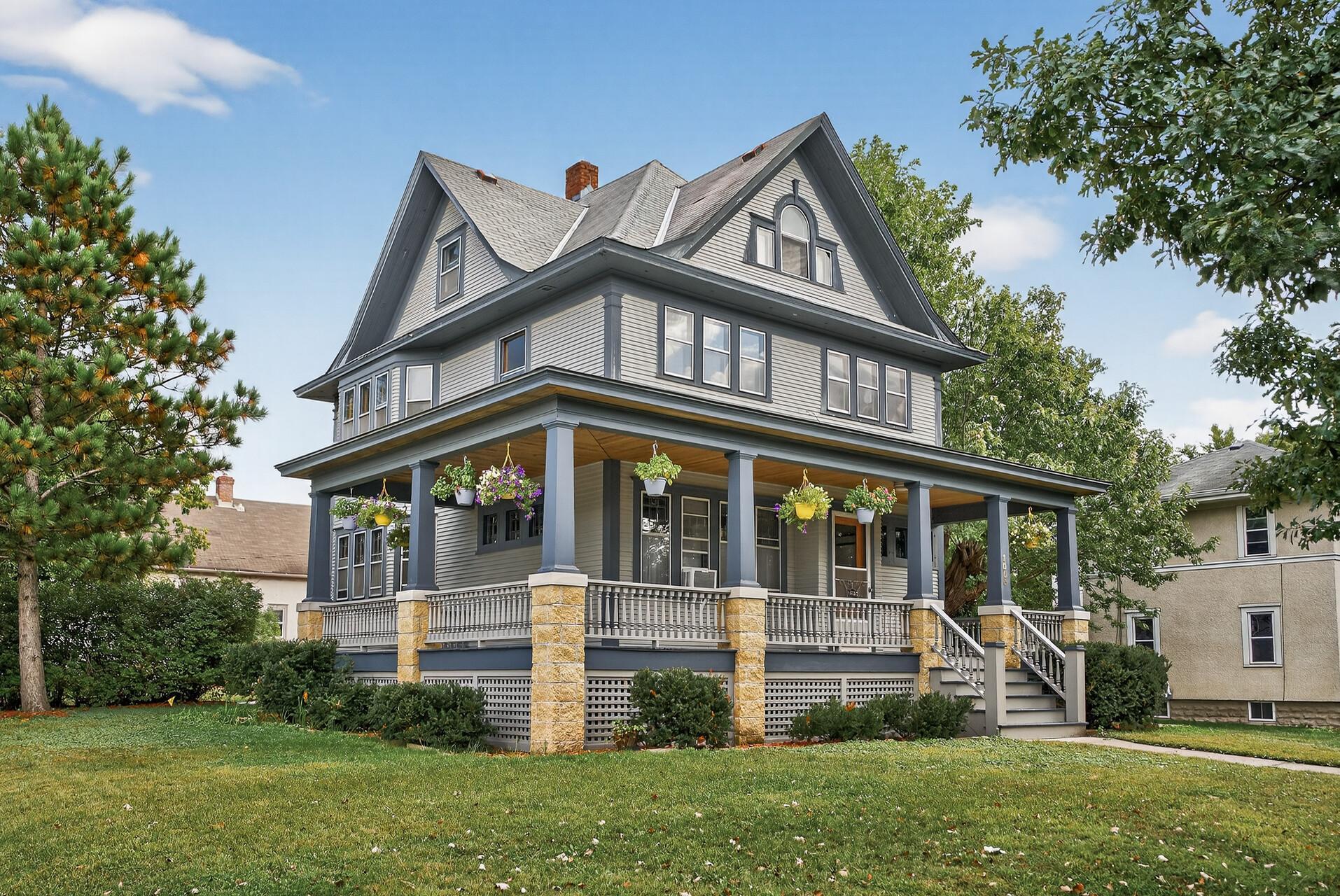1005 COMO BOULEVARD
1005 Como Boulevard, Saint Paul, 55103, MN
-
Price: $664,900
-
Status type: For Sale
-
City: Saint Paul
-
Neighborhood: Como
Bedrooms: 4
Property Size :3022
-
Listing Agent: NST16256,NST57696
-
Property type : Single Family Residence
-
Zip code: 55103
-
Street: 1005 Como Boulevard
-
Street: 1005 Como Boulevard
Bathrooms: 3
Year: 1914
Listing Brokerage: RE/MAX Results
FEATURES
- Range
- Refrigerator
- Washer
- Dryer
- Microwave
- Exhaust Fan
- Dishwasher
- Disposal
DETAILS
Incredible opportunity to own this historic 1914 built home situated on the shores of Lake Como. Located on an oversized corner lot, only steps to serene lake trails and the beautiful 384 acre Como Park, this location is as enchanting as it is convenient. A picturesque wraparound porch welcomes you, offering lake views and the perfect perch to unwind. Step inside to the inviting front foyer where you'll be met with unparalleled period craftsmanship: natural woodwork, charming built-ins, leaded-glass windows, wood-burning stoves, the list goes on. Timeless farmhouse kitchen is spacious and sunlit, featuring a classic walk-in butler's pantry, a custom copper hood vent, updated appliances, ample workspace and a bay window over the sink that bathes the room in natural light. Off the kitchen, a rear mudroom and porch ensure you've got a place to kick off your shoes before you step inside. The original wood banister staircase will lead you upstairs to 3 nicely-sized bedrooms, all with hardwood floors, one with an adjoining sitting room or dressing space, and another with a quaint sunroom and 2nd level balcony. The spacious 2nd level bathroom features beautiful tile and a clawfoot soaking tub. The walk-up 3rd story attic serves as 4th BR, and with a private 3/4 bathroom and wood-burning stove, has great potential to be an impressive primary suite. The finished lower level is a versatile space that could be a TV room, exercise room, playroom, guest quarters, whatever your needs - and features a steam shower and jacuzzi tub. Outside, a patio with built-in stone grill offers wonderful space for entertaining. 2 car garage. All located in a truly majestic, life-style location — this is your chance to own a piece of Lake Como History.
INTERIOR
Bedrooms: 4
Fin ft² / Living Area: 3022 ft²
Below Ground Living: 558ft²
Bathrooms: 3
Above Ground Living: 2464ft²
-
Basement Details: Finished,
Appliances Included:
-
- Range
- Refrigerator
- Washer
- Dryer
- Microwave
- Exhaust Fan
- Dishwasher
- Disposal
EXTERIOR
Air Conditioning: Window Unit(s)
Garage Spaces: 2
Construction Materials: N/A
Foundation Size: 905ft²
Unit Amenities:
-
- Kitchen Window
- Porch
- Natural Woodwork
- Hardwood Floors
- Sun Room
- Balcony
- Walk-Up Attic
Heating System:
-
- Hot Water
- Boiler
ROOMS
| Main | Size | ft² |
|---|---|---|
| Foyer | 11x12 | 121 ft² |
| Living Room | 15x12 | 225 ft² |
| Dining Room | 15x12 | 225 ft² |
| Kitchen | 15x11 | 225 ft² |
| Pantry (Walk-In) | 7x6 | 49 ft² |
| Porch | 32x21 | 1024 ft² |
| Upper | Size | ft² |
|---|---|---|
| Bedroom 1 | 21x12 | 441 ft² |
| Bedroom 2 | 14x8 | 196 ft² |
| Bedroom 3 | 11x10 | 121 ft² |
| Bedroom 4 | 23x21 | 529 ft² |
| Sun Room | 13x6 | 169 ft² |
| Lower | Size | ft² |
|---|---|---|
| Amusement Room | 22x17 | 484 ft² |
LOT
Acres: N/A
Lot Size Dim.: 95x131
Longitude: 44.9772
Latitude: -93.135
Zoning: Residential-Single Family
FINANCIAL & TAXES
Tax year: 2025
Tax annual amount: $12,992
MISCELLANEOUS
Fuel System: N/A
Sewer System: City Sewer/Connected
Water System: City Water/Connected
ADDITIONAL INFORMATION
MLS#: NST7804787
Listing Brokerage: RE/MAX Results

ID: 4146592
Published: September 25, 2025
Last Update: September 25, 2025
Views: 1






