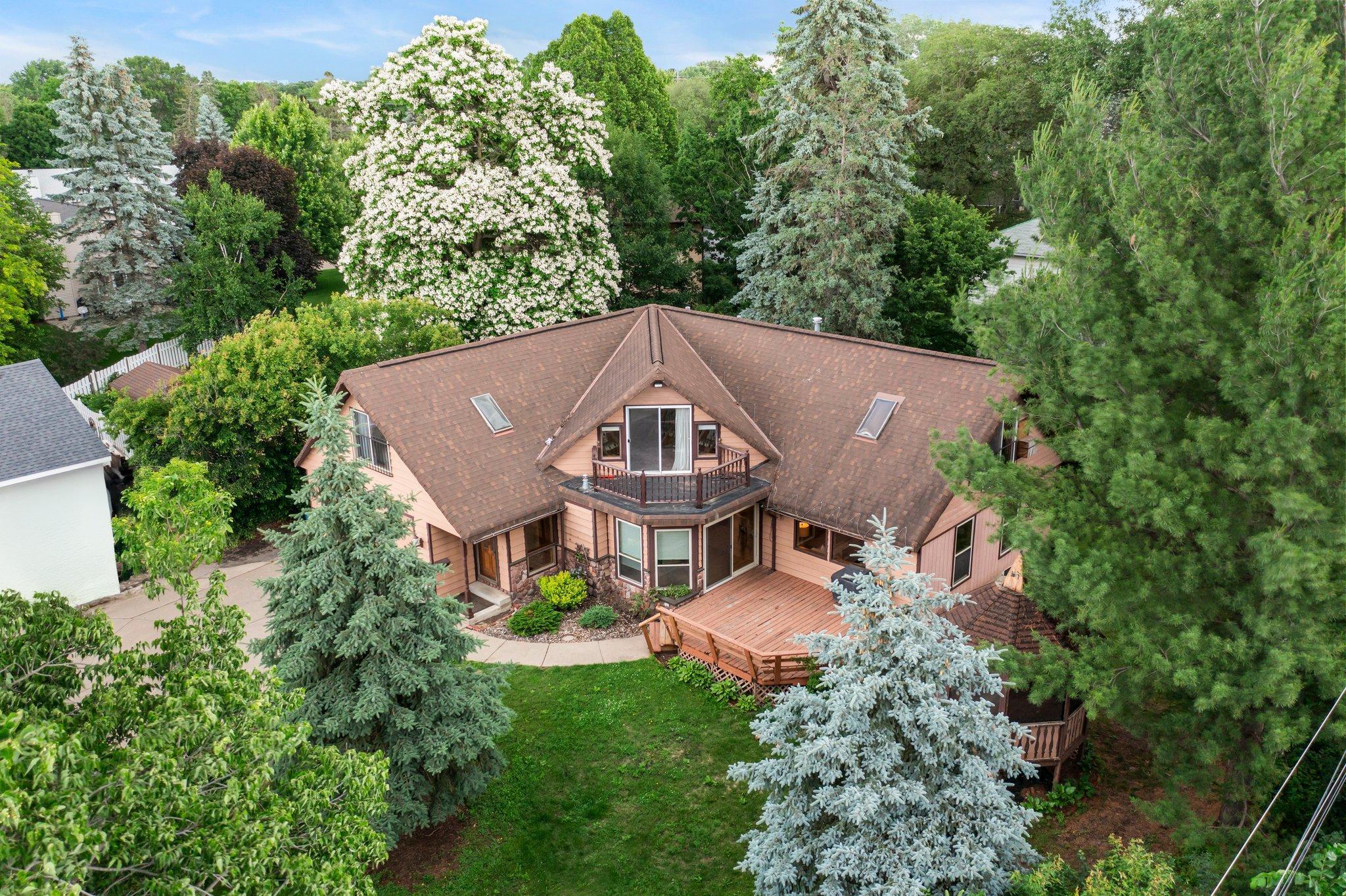10047 PORTLAND AVENUE
10047 Portland Avenue, Minneapolis (Bloomington), 55420, MN
-
Price: $399,900
-
Status type: For Sale
-
Neighborhood: Naddys 2nd Add
Bedrooms: 4
Property Size :2745
-
Listing Agent: NST26146,NST48001
-
Property type : Single Family Residence
-
Zip code: 55420
-
Street: 10047 Portland Avenue
-
Street: 10047 Portland Avenue
Bathrooms: 3
Year: 1987
Listing Brokerage: Exp Realty, LLC.
FEATURES
- Range
- Refrigerator
- Washer
- Dryer
- Microwave
- Dishwasher
- Gas Water Heater
- Stainless Steel Appliances
- Chandelier
DETAILS
This charming 4-bedroom, 3-bathroom home is nestled in a quiet Bloomington neighborhood and offers a prime location just a short walk from Columbus Playlot and Gene C. Kelly Park. Enjoy easy access to scenic walking trails, including the Bluff Trail along Long Meadow Lake, as well as nearby shopping, dining, and major highways. The spacious kitchen is thoughtfully designed with abundant counter space for meal preparation and rich oak cabinetry offering plenty of storage. It features a sleek cooktop, built-in wall oven, stainless steel refrigerator, and dishwasher—perfect for both everyday cooking and entertaining. Beautiful wood flooring flows seamlessly from the kitchen throughout the main level, adding warmth and continuity. Just off the kitchen, the inviting dining room is accented by a classic chandelier, creating an ideal setting for meals. Located near the front entrance, the inviting living room features warm wood flooring and a cozy gas-burning fireplace, creating the perfect space for relaxing evenings. A ceiling fan adds year-round comfort, while large windows fill the room with natural light. From the living room, step directly onto the expansive 24x17 deck—ideal for entertaining or soaking up the sun. The deck seamlessly connects to a charming 9x9 screened porch, providing a shaded retreat for outdoor dining or simply enjoying the fresh air without the bugs. Accessible from both the dining room and living room, the spacious main-level family room is filled with natural light thanks to its large windows, offering a bright and welcoming space for everyday living. The main level features two generously sized bedrooms, each with warm wood flooring and a spacious 6x6 walk-in closet, providing ample storage. Conveniently located just steps away is the main floor’s full bathroom, which includes tile flooring, a single vanity, and a tub/shower combination. Enjoy effortless laundry days with the conveniently located main floor laundry room, just off the entrance to the oversized three-car tandem garage. The garage offers ample space not only for multiple vehicles but also for extra storage, workshop areas, or recreational gear—perfect for accommodating all your needs with ease and convenience. The upper-level primary suite is spacious and inviting, featuring plush carpeting, a ceiling fan for added comfort, a large window, and a skylight that fills the room with natural light. The suite also includes a 7x4 walk-in closet and a beautifully updated private full bathroom, complete with a second skylight, a sleek single vanity, stylish vinyl flooring, and a tub/shower combination—offering both comfort and functionality in a serene setting. The fourth bedroom, located on the upper floor, is generously sized and features cozy carpeting, two skylights, and a large window that fills the space with natural light. It includes a spacious closet, along with the added convenience of an additional 10x5 storage closet just outside the door—perfect for keeping belongings neatly organized. The upper-level den features plush carpeting and a well-appointed wet bar with generous counter space and cabinetry. Ideal for entertaining, this inviting space flows effortlessly into the versatile upper-level bonus room, which showcases built-in seating, wood-accented walls, a ceiling fan, and access to a balcony overlooking the front yard. The unfinished basement, accessible from the attached garage, offers excellent potential as a future finishing project or can be utilized as a spacious storage area or workshop. It features a built-in workbench, utility sink, egress window, and a partially finished ¾ bathroom complete with tile flooring, a walk-in shower, and a single vanity with storage. Don't miss this charming home in a prime location, brimming with potential and ready for your personal touch!
INTERIOR
Bedrooms: 4
Fin ft² / Living Area: 2745 ft²
Below Ground Living: 69ft²
Bathrooms: 3
Above Ground Living: 2676ft²
-
Basement Details: Block, Drainage System, Partially Finished,
Appliances Included:
-
- Range
- Refrigerator
- Washer
- Dryer
- Microwave
- Dishwasher
- Gas Water Heater
- Stainless Steel Appliances
- Chandelier
EXTERIOR
Air Conditioning: Central Air
Garage Spaces: 3
Construction Materials: N/A
Foundation Size: 1383ft²
Unit Amenities:
-
- Deck
- Porch
- Ceiling Fan(s)
- Walk-In Closet
- Tile Floors
- Primary Bedroom Walk-In Closet
Heating System:
-
- Forced Air
ROOMS
| Main | Size | ft² |
|---|---|---|
| Kitchen | 14x11 | 196 ft² |
| Dining Room | 12x10 | 144 ft² |
| Family Room | 17x12 | 289 ft² |
| Living Room | 18x12 | 324 ft² |
| Bedroom 2 | 13x13 | 169 ft² |
| Bedroom 3 | 11x10 | 121 ft² |
| Laundry | 11x5 | 121 ft² |
| Deck | 24x17 | 576 ft² |
| Screened Porch | 9x9 | 81 ft² |
| Upper | Size | ft² |
|---|---|---|
| Bedroom 1 | 31x12 | 961 ft² |
| Bedroom 4 | 20x12 | 400 ft² |
| Den | 17x13 | 289 ft² |
| Bonus Room | 17x17 | 289 ft² |
| Deck | 11x11 | 121 ft² |
LOT
Acres: N/A
Lot Size Dim.: Irregular
Longitude: 44.8211
Latitude: -93.2674
Zoning: Residential-Single Family
FINANCIAL & TAXES
Tax year: 2025
Tax annual amount: $5,462
MISCELLANEOUS
Fuel System: N/A
Sewer System: City Sewer/Connected
Water System: City Water/Connected
ADITIONAL INFORMATION
MLS#: NST7761359
Listing Brokerage: Exp Realty, LLC.

ID: 3814754
Published: June 23, 2025
Last Update: June 23, 2025
Views: 5






