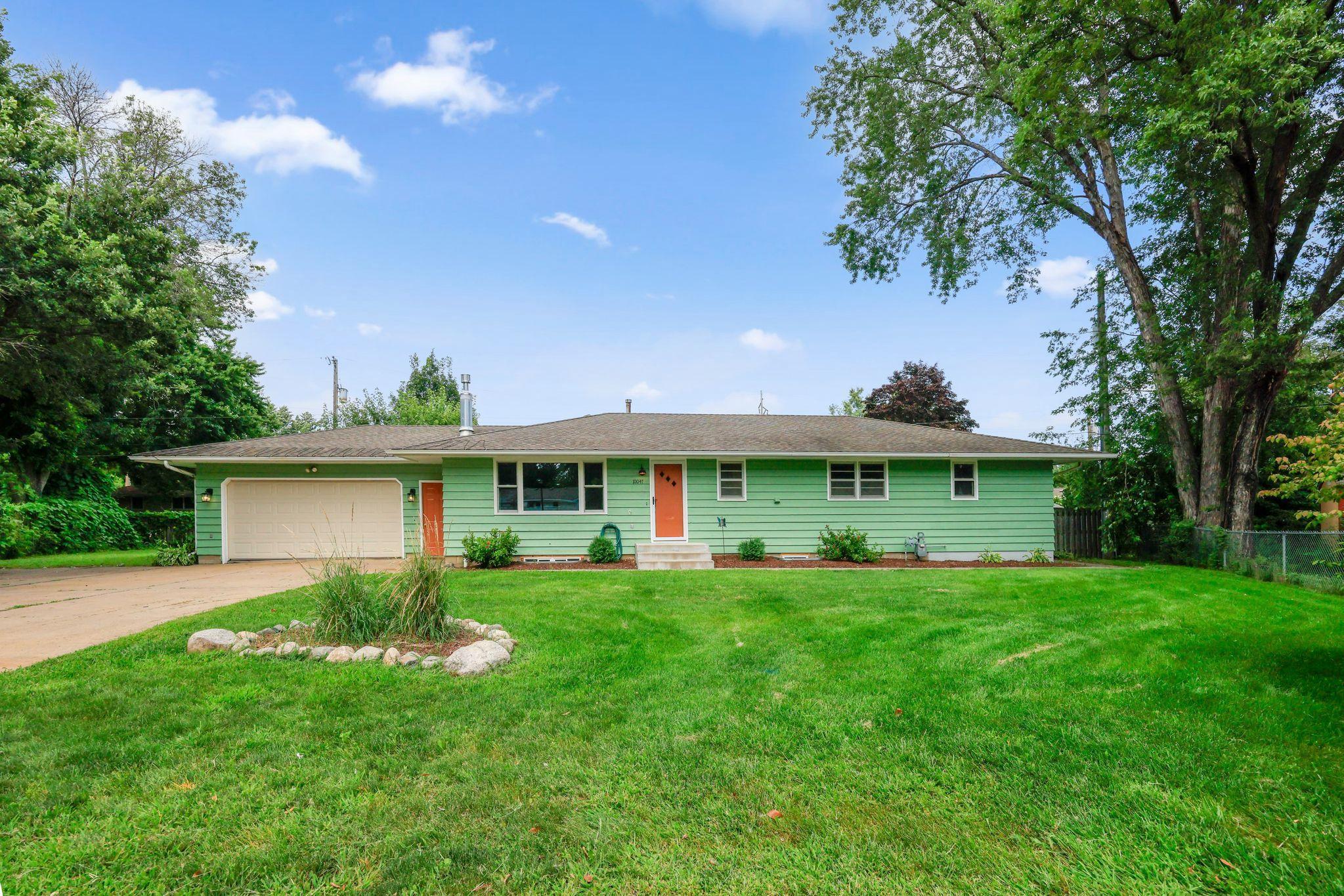10047 PILGRIM WAY
10047 Pilgrim Way, Osseo (Maple Grove), 55369, MN
-
Price: $400,000
-
Status type: For Sale
-
City: Osseo (Maple Grove)
-
Neighborhood: Engels Estates
Bedrooms: 5
Property Size :2678
-
Listing Agent: NST25792,NST224655
-
Property type : Single Family Residence
-
Zip code: 55369
-
Street: 10047 Pilgrim Way
-
Street: 10047 Pilgrim Way
Bathrooms: 3
Year: 1969
Listing Brokerage: Exp Realty, LLC.
FEATURES
- Range
- Refrigerator
- Washer
- Dryer
- Microwave
- Exhaust Fan
- Dishwasher
- Disposal
- Other
- Humidifier
- Gas Water Heater
- Stainless Steel Appliances
DETAILS
Discover the ultimate setup for multi generational living all under one roof. This spacious home features three separate kitchens, offering flexibility and privacy for everyone. On the main level, you will find a full kitchen with a slider door that opens to the backyard, plus a second full kitchen with its own private entrance, originally designed as a mother in law suite. It is perfect for extended family, a roomy master suite, or even a private space for a roommate. The lower level adds another complete living area with its own kitchen, two bedrooms, a bonus room, and a recreation room, creating yet another ideal in law suite or independent living space. Outside, you will love the massive fully fenced lot with room for RV parking on the side yard, a heated shed for hobbies or storage, and a backyard pool area. (Speak with your agent about the pool) With so much space, privacy, and potential, this home offers endless possibilities for multi generational living, investors, or anyone looking for room to grow.
INTERIOR
Bedrooms: 5
Fin ft² / Living Area: 2678 ft²
Below Ground Living: 1504ft²
Bathrooms: 3
Above Ground Living: 1174ft²
-
Basement Details: Block, Daylight/Lookout Windows, Egress Window(s), Finished, Full,
Appliances Included:
-
- Range
- Refrigerator
- Washer
- Dryer
- Microwave
- Exhaust Fan
- Dishwasher
- Disposal
- Other
- Humidifier
- Gas Water Heater
- Stainless Steel Appliances
EXTERIOR
Air Conditioning: Central Air
Garage Spaces: 2
Construction Materials: N/A
Foundation Size: 1430ft²
Unit Amenities:
-
- Kitchen Window
- Ceiling Fan(s)
- Washer/Dryer Hookup
- Other
- Cable
- Main Floor Primary Bedroom
Heating System:
-
- Forced Air
- Fireplace(s)
ROOMS
| Main | Size | ft² |
|---|---|---|
| Living Room | 21x13 | 441 ft² |
| Bedroom 1 | 10x13 | 100 ft² |
| Bedroom 2 | 14x13 | 196 ft² |
| Bedroom 3 | 8x11 | 64 ft² |
| Kitchen | 10x13 | 100 ft² |
| Dining Room | 10x10 | 100 ft² |
| Kitchen- 2nd | 10x13 | 100 ft² |
| Workshop | 15x13 | 225 ft² |
| Lower | Size | ft² |
|---|---|---|
| Bedroom 4 | 11x13 | 121 ft² |
| Bedroom 5 | 11x11 | 121 ft² |
| Bonus Room | 18x13 | 324 ft² |
| Recreation Room | 29x13 | 841 ft² |
| Kitchen | 13x14 | 169 ft² |
| Laundry | 8x8 | 64 ft² |
LOT
Acres: N/A
Lot Size Dim.: 195x149x30x32x112
Longitude: 45.1371
Latitude: -93.405
Zoning: Residential-Single Family
FINANCIAL & TAXES
Tax year: 2025
Tax annual amount: $997
MISCELLANEOUS
Fuel System: N/A
Sewer System: City Sewer/Connected
Water System: City Water/Connected
ADDITIONAL INFORMATION
MLS#: NST7699999
Listing Brokerage: Exp Realty, LLC.

ID: 3988966
Published: August 12, 2025
Last Update: August 12, 2025
Views: 1






