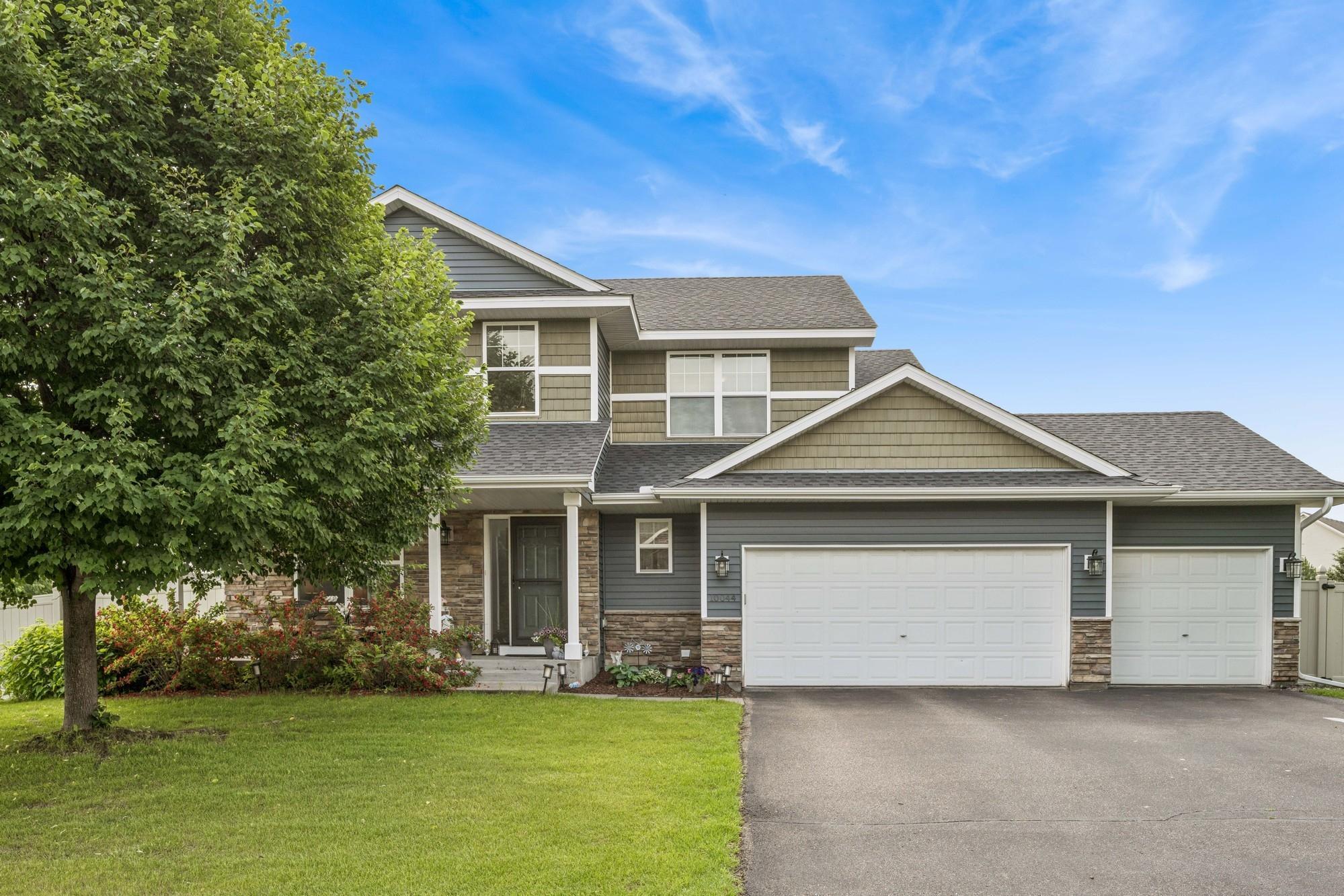10044 HAMPSHIRE TERRACE
10044 Hampshire Terrace, Minneapolis (Brooklyn Park), 55445, MN
-
Price: $525,000
-
Status type: For Sale
-
Neighborhood: Liberty Oaks 2nd Add
Bedrooms: 5
Property Size :3198
-
Listing Agent: NST16570,NST52368
-
Property type : Single Family Residence
-
Zip code: 55445
-
Street: 10044 Hampshire Terrace
-
Street: 10044 Hampshire Terrace
Bathrooms: 4
Year: 2009
Listing Brokerage: Edina Realty, Inc.
FEATURES
- Range
- Washer
- Dryer
- Microwave
- Dishwasher
- Water Softener Owned
- Disposal
- Stainless Steel Appliances
DETAILS
Welcome home to this beautifully updated two story gem! This move-in ready property New roof (2023), newer siding, gutters, air conditioner, water heater and kitchen appliances providing peace of mind and modern efficiency. Step inside to find all new carpet and paint throughout most of home, remodeled kitchen cabinets including new hardware and stylish new fixtures and lighting. The finished lower level is a dream! Awesome family room, 5th bedroom, ¾ bath, yoga room (has plumbing for wet bar), don’t miss the custom play house under the stairs and the additional flex room for home gym, office, or whatever you need. Outside is a custom planned backyard oasis featuring over $40k into the patio alone and $20k for premium vinyl fence. Flat backyard is ideal for gatherings, pets or peaceful evenings. All this located steps from trails, parks, easy access to restaurants/shopping and more! Tons of updates, see supplement.
INTERIOR
Bedrooms: 5
Fin ft² / Living Area: 3198 ft²
Below Ground Living: 920ft²
Bathrooms: 4
Above Ground Living: 2278ft²
-
Basement Details: Daylight/Lookout Windows, Egress Window(s), Finished, Full,
Appliances Included:
-
- Range
- Washer
- Dryer
- Microwave
- Dishwasher
- Water Softener Owned
- Disposal
- Stainless Steel Appliances
EXTERIOR
Air Conditioning: Central Air
Garage Spaces: 3
Construction Materials: N/A
Foundation Size: 1200ft²
Unit Amenities:
-
- Patio
- Kitchen Window
- Porch
- Natural Woodwork
- Hardwood Floors
- Walk-In Closet
- Vaulted Ceiling(s)
- Paneled Doors
- Kitchen Center Island
- Tile Floors
- Primary Bedroom Walk-In Closet
Heating System:
-
- Forced Air
ROOMS
| Main | Size | ft² |
|---|---|---|
| Kitchen | 20x11 | 400 ft² |
| Living Room | 20x15 | 400 ft² |
| Dining Room | 11x10 | 121 ft² |
| Family Room | 18x15 | 324 ft² |
| Patio | 29x20 | 841 ft² |
| Upper | Size | ft² |
|---|---|---|
| Bedroom 1 | 17x14 | 289 ft² |
| Bedroom 2 | 11x11 | 121 ft² |
| Bedroom 3 | 11x10 | 121 ft² |
| Bedroom 4 | 11x10 | 121 ft² |
| Lower | Size | ft² |
|---|---|---|
| Bedroom 5 | 14x10 | 196 ft² |
| Family Room | 23x15 | 529 ft² |
| Game Room | 17x15 | 289 ft² |
| Flex Room | 12x5 | 144 ft² |
LOT
Acres: N/A
Lot Size Dim.: 108x135
Longitude: 45.1368
Latitude: -93.3633
Zoning: Residential-Single Family
FINANCIAL & TAXES
Tax year: 2025
Tax annual amount: $7,446
MISCELLANEOUS
Fuel System: N/A
Sewer System: City Sewer/Connected
Water System: City Water/Connected
ADITIONAL INFORMATION
MLS#: NST7760323
Listing Brokerage: Edina Realty, Inc.

ID: 3798960
Published: June 18, 2025
Last Update: June 18, 2025
Views: 3






