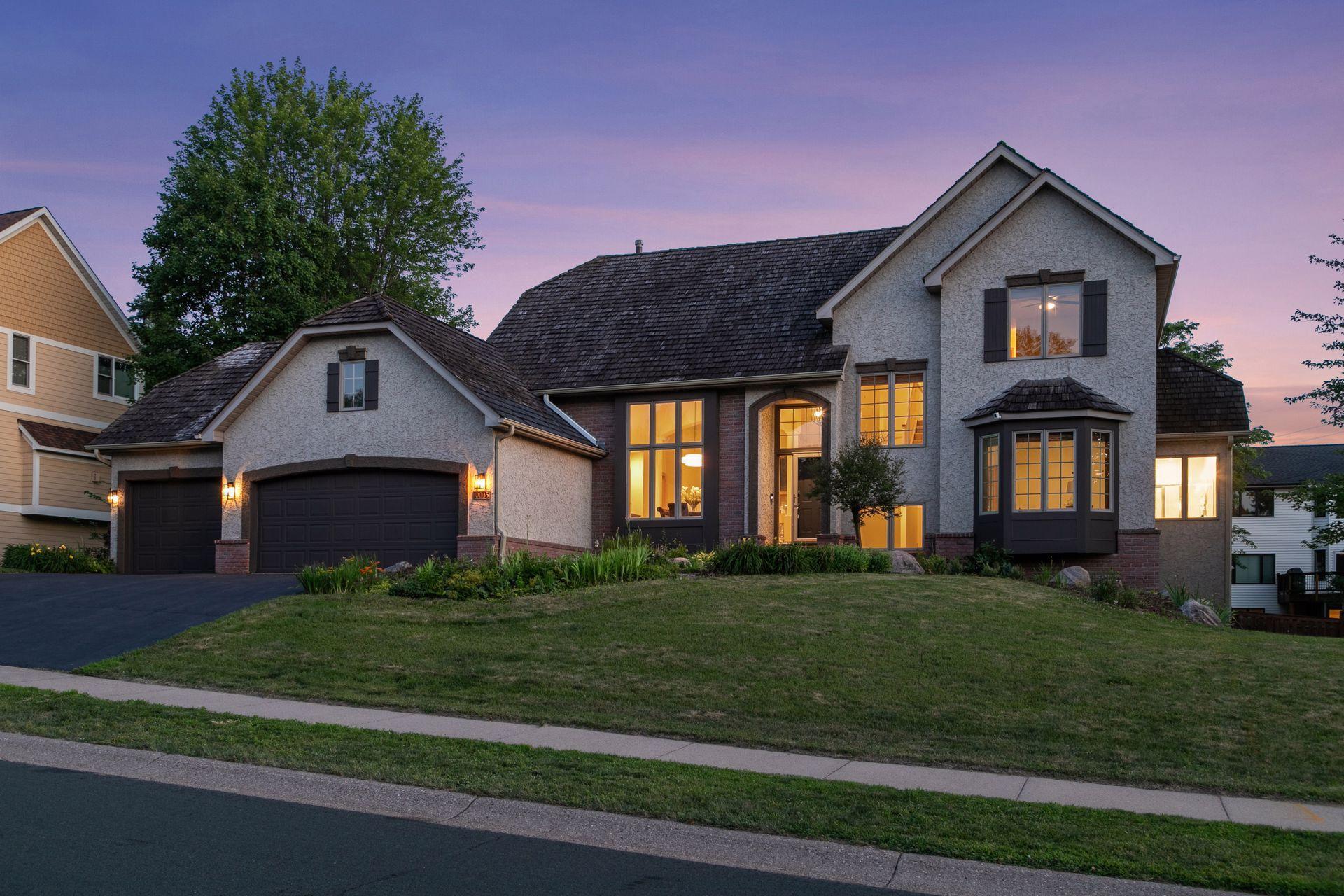10035 GRISTMILL RIDGE
10035 Gristmill Ridge, Eden Prairie, 55347, MN
-
Price: $769,900
-
Status type: For Sale
-
City: Eden Prairie
-
Neighborhood: Village Knolls 3rd Add
Bedrooms: 5
Property Size :4048
-
Listing Agent: NST26146,NST54758
-
Property type : Single Family Residence
-
Zip code: 55347
-
Street: 10035 Gristmill Ridge
-
Street: 10035 Gristmill Ridge
Bathrooms: 4
Year: 1996
Listing Brokerage: Exp Realty, LLC.
FEATURES
- Range
- Refrigerator
- Dryer
- Microwave
- Exhaust Fan
- Dishwasher
- Water Softener Owned
- Cooktop
- Indoor Grill
- Humidifier
- Air-To-Air Exchanger
- Central Vacuum
- Electronic Air Filter
- Water Filtration System
- Gas Water Heater
- Double Oven
- ENERGY STAR Qualified Appliances
- Stainless Steel Appliances
- Chandelier
DETAILS
Refined Comfort in a Coveted Neighborhood Welcome to this beautifully updated 5-bedroom, 4-bath home in Eden Prairie’s highly desirable Village Knolls neighborhood. With over 4,000 finished sq ft on a spacious .31-acre lot, this home delivers the perfect balance of warmth, sophistication, and functionality for modern living. Main-Level Comfort & Style The private owner’s suite is a true retreat—complete with a spa-style bath and access to your very own soaking tub for peaceful evenings under the stars. A dedicated office or den provides a quiet space for working from home, tucked just off the heart of the home. The vaulted great room welcomes you with sun-filled windows, a gas fireplace, and an open layout that invites conversation and connection. A Kitchen Worth Gathering In Bright, spacious, and beautifully appointed with white quartz countertops, a modern backsplash, and updated stainless appliances including a sleek cooktop, built-in wall oven, and stylish range hood. The open-concept flow extends into the informal dining area and out to the maintenance-free Trex deck, perfect for summer dinners and entertaining under the stars. Thoughtful Layout for Everyday Living Two upper-level bedrooms share a well-designed Jack-and-Jill bathroom, ideal for kids or guests. The walk-out lower level features a large family room, two additional bedrooms, a full bath, fitness space, and bonus flex room—offering room to spread out without compromising comfort or style. Features You’ll Love Two cozy gas fireplaces add charm and warmth throughout. Dual-zone HVAC, central air, and a whole-home air filtration system ensure year-round comfort. A three-car garage, central vacuum hookup, and main-level laundry near the kitchen add extra ease to daily routines. A Location That’s Easy to Love Tucked within the quiet and established Village Knolls 3rd Addition, with low HOA dues and mature landscaping. Served by award-winning Eden Lake Elementary, and just minutes to trails, parks, shopping, dining, and commuter routes.
INTERIOR
Bedrooms: 5
Fin ft² / Living Area: 4048 ft²
Below Ground Living: 1486ft²
Bathrooms: 4
Above Ground Living: 2562ft²
-
Basement Details: Block, Finished, Walkout,
Appliances Included:
-
- Range
- Refrigerator
- Dryer
- Microwave
- Exhaust Fan
- Dishwasher
- Water Softener Owned
- Cooktop
- Indoor Grill
- Humidifier
- Air-To-Air Exchanger
- Central Vacuum
- Electronic Air Filter
- Water Filtration System
- Gas Water Heater
- Double Oven
- ENERGY STAR Qualified Appliances
- Stainless Steel Appliances
- Chandelier
EXTERIOR
Air Conditioning: Central Air
Garage Spaces: 3
Construction Materials: N/A
Foundation Size: 1874ft²
Unit Amenities:
-
- Patio
- Kitchen Window
- Deck
- Natural Woodwork
- Balcony
- Ceiling Fan(s)
- Walk-In Closet
- Vaulted Ceiling(s)
- Local Area Network
- Security System
- In-Ground Sprinkler
- Exercise Room
- Hot Tub
- Paneled Doors
- Cable
- Kitchen Center Island
- French Doors
- Wet Bar
- Main Floor Primary Bedroom
- Primary Bedroom Walk-In Closet
Heating System:
-
- Forced Air
ROOMS
| Main | Size | ft² |
|---|---|---|
| Dining Room | 12x12 | 144 ft² |
| Living Room | 20x20 | 400 ft² |
| Kitchen | 12x12 | 144 ft² |
| Bedroom 1 | 18x13 | 324 ft² |
| Informal Dining Room | 12x10 | 144 ft² |
| Office | 17x12 | 289 ft² |
| Upper | Size | ft² |
|---|---|---|
| Bedroom 2 | 13x12 | 169 ft² |
| Bedroom 3 | 13x13 | 169 ft² |
| Lower | Size | ft² |
|---|---|---|
| Bedroom 4 | 14x12 | 196 ft² |
| Bedroom 5 | 17x12 | 289 ft² |
| Family Room | 19x11 | 361 ft² |
LOT
Acres: N/A
Lot Size Dim.: 113x121x113x118
Longitude: 44.8214
Latitude: -93.4272
Zoning: Residential-Single Family
FINANCIAL & TAXES
Tax year: 2025
Tax annual amount: $8,968
MISCELLANEOUS
Fuel System: N/A
Sewer System: City Sewer/Connected
Water System: City Water/Connected
ADDITIONAL INFORMATION
MLS#: NST7772512
Listing Brokerage: Exp Realty, LLC.

ID: 3901127
Published: July 17, 2025
Last Update: July 17, 2025
Views: 2






