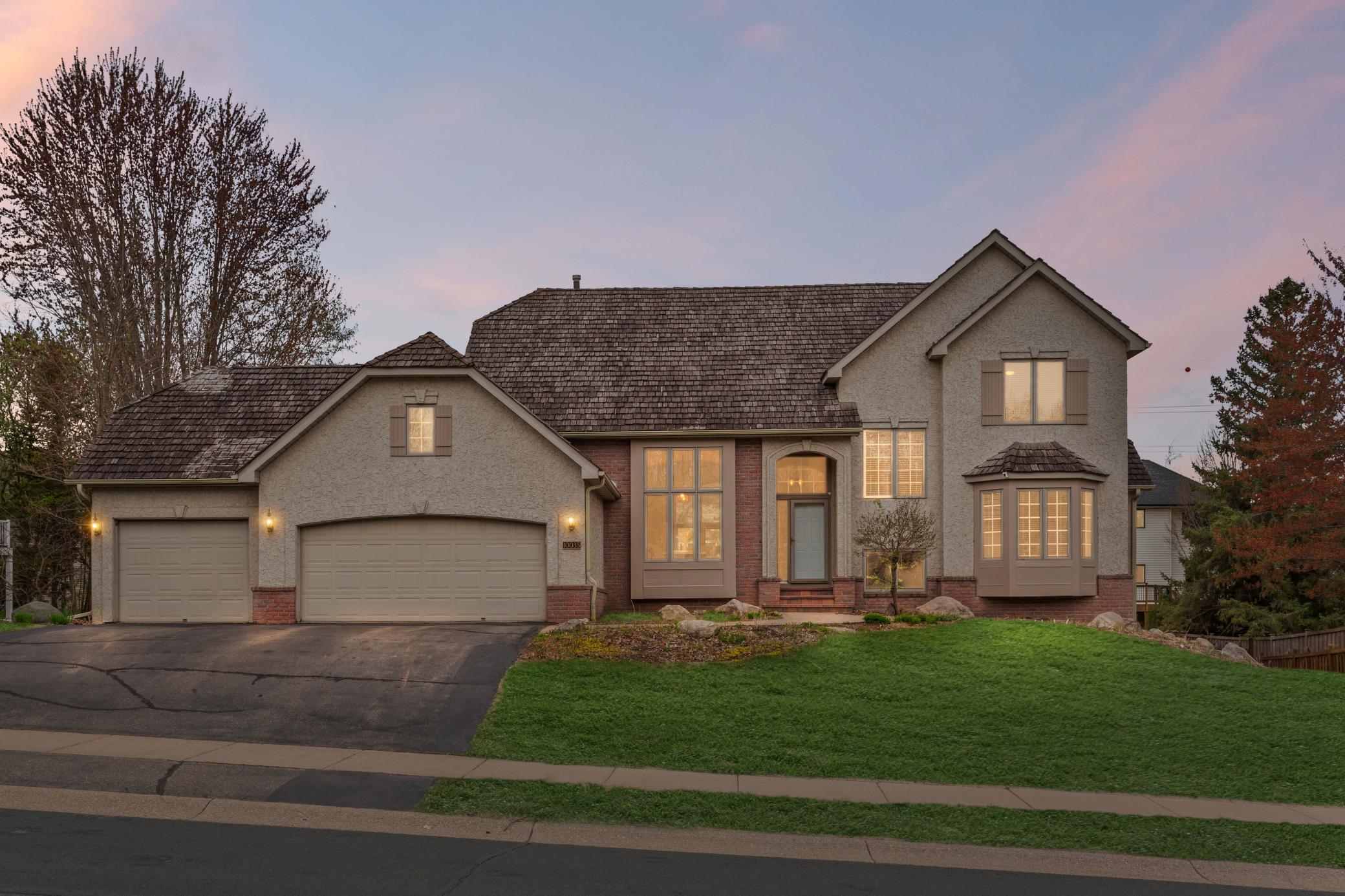10035 GRISTMILL RIDGE
10035 Gristmill Ridge, Eden Prairie, 55347, MN
-
Price: $699,900
-
Status type: For Sale
-
City: Eden Prairie
-
Neighborhood: Village Knolls 3rd Add
Bedrooms: 5
Property Size :4048
-
Listing Agent: NST16691,NST224228
-
Property type : Single Family Residence
-
Zip code: 55347
-
Street: 10035 Gristmill Ridge
-
Street: 10035 Gristmill Ridge
Bathrooms: 4
Year: 1996
Listing Brokerage: Coldwell Banker Burnet
FEATURES
- Range
- Refrigerator
- Dryer
- Microwave
- Exhaust Fan
- Dishwasher
- Water Softener Owned
- Cooktop
- Indoor Grill
- Humidifier
- Air-To-Air Exchanger
- Central Vacuum
- Electronic Air Filter
- Water Filtration System
- Gas Water Heater
- Double Oven
- ENERGY STAR Qualified Appliances
- Stainless Steel Appliances
- Chandelier
DETAILS
Experience modern elegance in this updated 5-bed, 4-bath home in one of Eden Prairie’s most desirable neighborhoods. A flex room offers use as a 6th bedroom/office. The spacious layout includes a main-level owner’s suite with spa-style bath and private hot tub, Jack-and-Jill bedrooms upstairs, and multiple living areas: main living room, lower-level family room, home gym, and office. The chef’s kitchen features a white Quartz island, seamless counters and backsplash, new appliances, and a telescopic vent. Two gas fireplaces add warmth and charm. Recent updates include a maintenance-free Trex deck, fresh carpet, paint, lighting, and improved layout. Advanced air filtration and dual-zone climate control ensure year-round comfort. Minutes from Eden Prairie Center, parks, schools, and highways—this home blends luxury, location, and lifestyle.
INTERIOR
Bedrooms: 5
Fin ft² / Living Area: 4048 ft²
Below Ground Living: 1486ft²
Bathrooms: 4
Above Ground Living: 2562ft²
-
Basement Details: Block, Finished, Walkout,
Appliances Included:
-
- Range
- Refrigerator
- Dryer
- Microwave
- Exhaust Fan
- Dishwasher
- Water Softener Owned
- Cooktop
- Indoor Grill
- Humidifier
- Air-To-Air Exchanger
- Central Vacuum
- Electronic Air Filter
- Water Filtration System
- Gas Water Heater
- Double Oven
- ENERGY STAR Qualified Appliances
- Stainless Steel Appliances
- Chandelier
EXTERIOR
Air Conditioning: Central Air
Garage Spaces: 3
Construction Materials: N/A
Foundation Size: 1874ft²
Unit Amenities:
-
- Patio
- Kitchen Window
- Deck
- Natural Woodwork
- Balcony
- Ceiling Fan(s)
- Walk-In Closet
- Vaulted Ceiling(s)
- Local Area Network
- Security System
- In-Ground Sprinkler
- Exercise Room
- Hot Tub
- Paneled Doors
- Cable
- Kitchen Center Island
- French Doors
- Wet Bar
- Main Floor Primary Bedroom
- Primary Bedroom Walk-In Closet
Heating System:
-
- Forced Air
ROOMS
| Main | Size | ft² |
|---|---|---|
| Dining Room | 12x12 | 144 ft² |
| Living Room | 20x20 | 400 ft² |
| Kitchen | 12x12 | 144 ft² |
| Bedroom 1 | 18x13 | 324 ft² |
| Informal Dining Room | 12x10 | 144 ft² |
| Office | 17x12 | 289 ft² |
| Upper | Size | ft² |
|---|---|---|
| Bedroom 2 | 13x12 | 169 ft² |
| Bedroom 3 | 13x13 | 169 ft² |
| Lower | Size | ft² |
|---|---|---|
| Bedroom 4 | 14x12 | 196 ft² |
| Bedroom 5 | 17x12 | 289 ft² |
| Family Room | 19x11 | 361 ft² |
LOT
Acres: N/A
Lot Size Dim.: 113x121x113x118
Longitude: 44.8214
Latitude: -93.4272
Zoning: Residential-Single Family
FINANCIAL & TAXES
Tax year: 2024
Tax annual amount: $8,968
MISCELLANEOUS
Fuel System: N/A
Sewer System: City Sewer/Connected
Water System: City Water/Connected
ADITIONAL INFORMATION
MLS#: NST7748778
Listing Brokerage: Coldwell Banker Burnet

ID: 3704381
Published: May 28, 2025
Last Update: May 28, 2025
Views: 8






